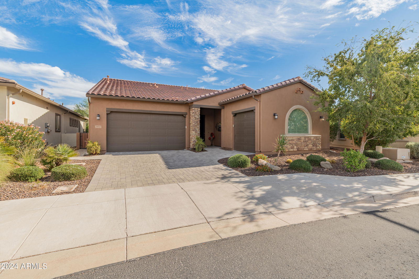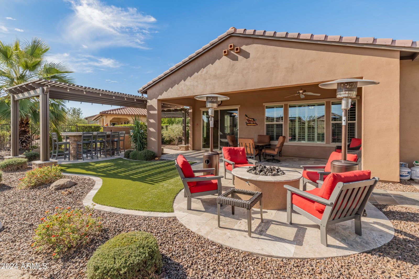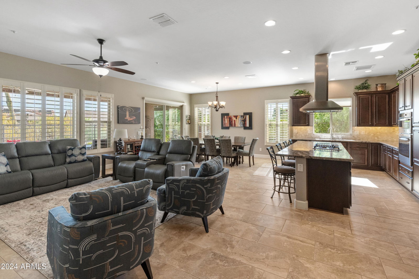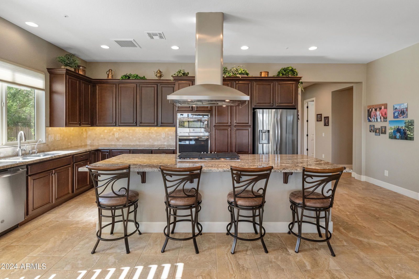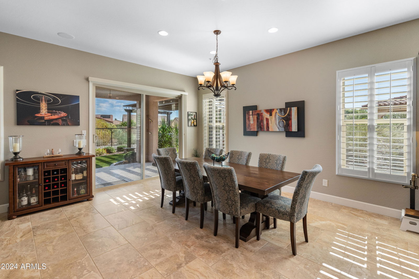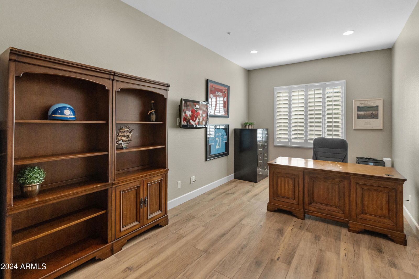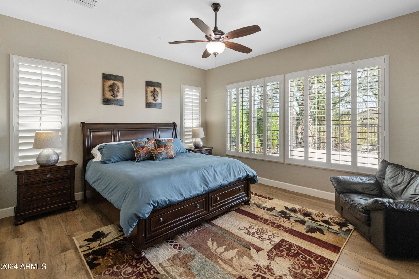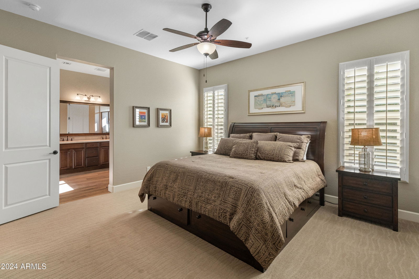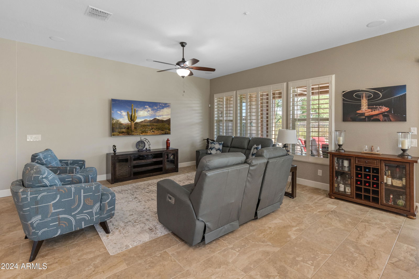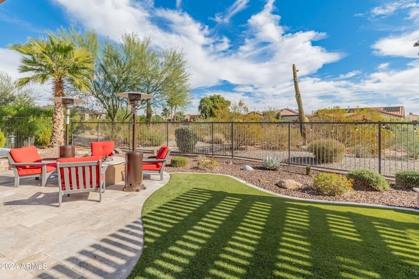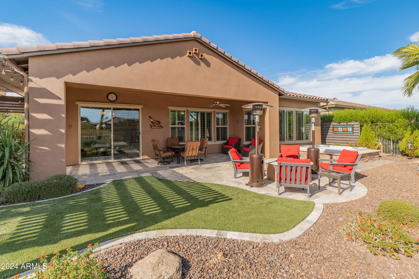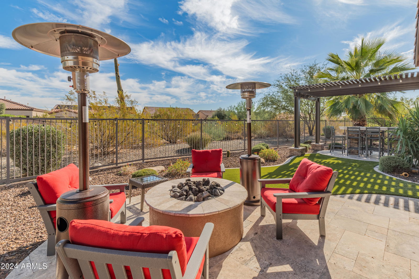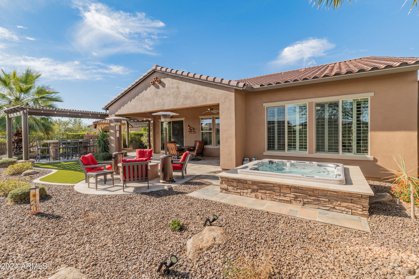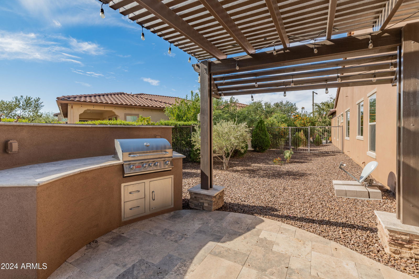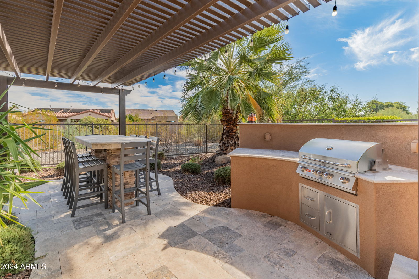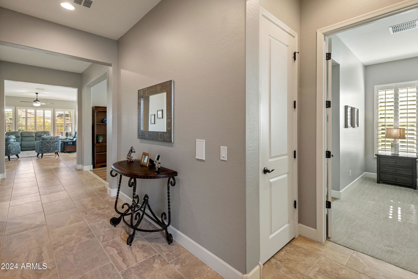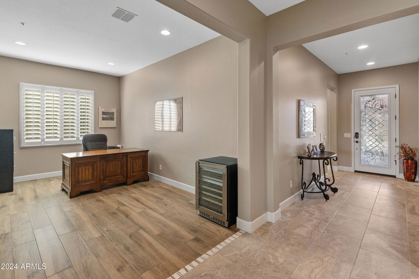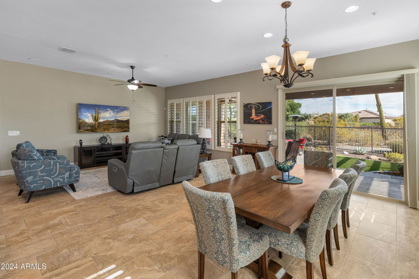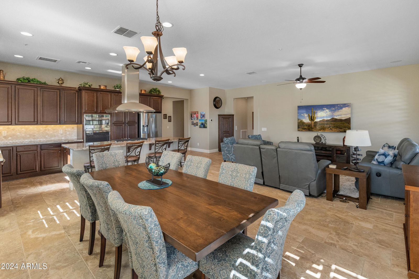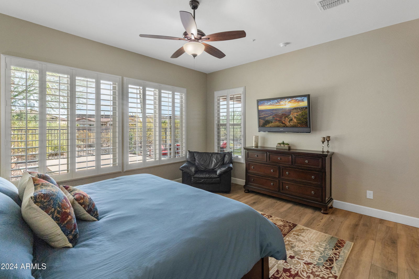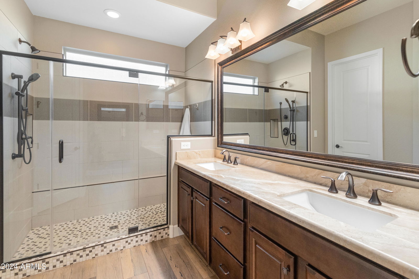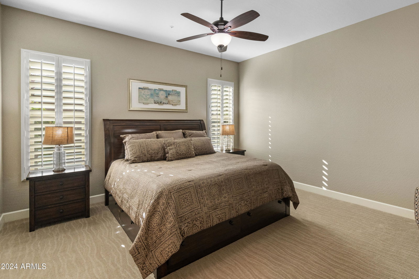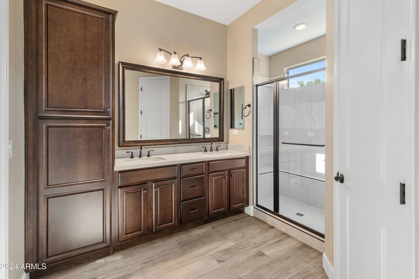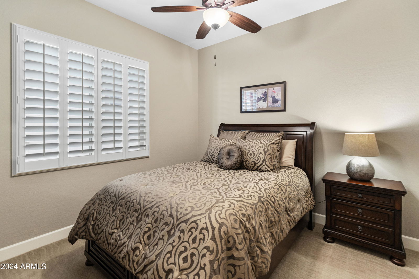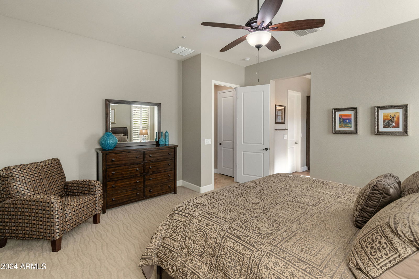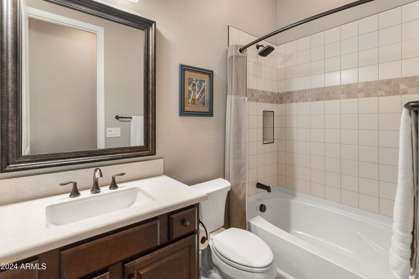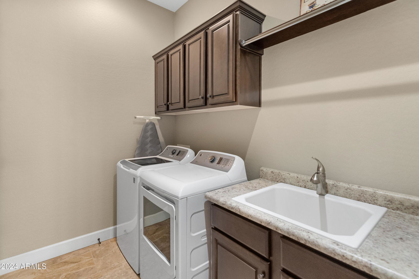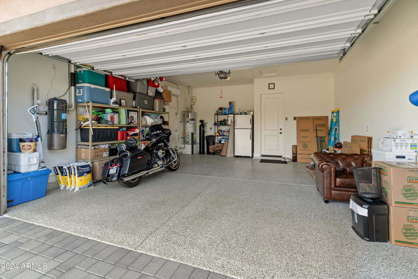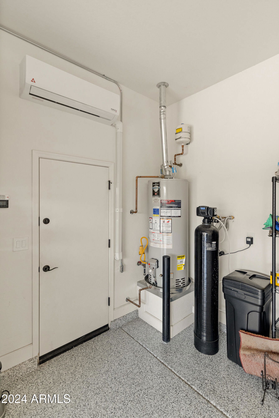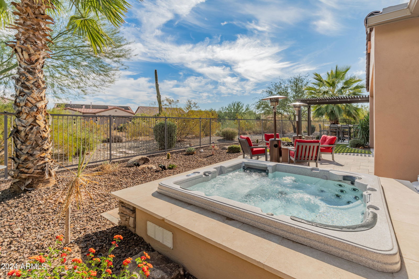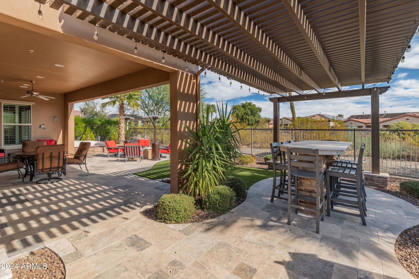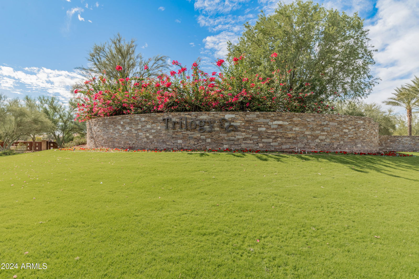29307 N Tarragona Drive N, Peoria, AZ 85383
- $818,300
- 3
- BD
- 3
- BA
- 2,387
- SqFt
- Sold Price
- $818,300
- List Price
- $835,000
- Closing Date
- Apr 24, 2025
- Days on Market
- 175
- Status
- CLOSED
- MLS#
- 6778865
- City
- Peoria
- Bedrooms
- 3
- Bathrooms
- 3
- Living SQFT
- 2,387
- Lot Size
- 8,280
- Subdivision
- Trilogy West Phase 2 - Parcel C45
- Year Built
- 2018
- Type
- Single Family Residence
Property Description
BACK ON MARKET DUE TO BUYER SO......Discover this exceptional MONTAGE model, a RARE FIND featuring 3 spacious bedrooms and 3 luxurious baths, including DUAL PRIMARY SUITES for ultimate convenience and privacy. This beautifully upgraded home boasts over $220,000 in enhancements, showcasing high-end finishes throughout its open floor plan—perfect for entertaining. Additional features include a den, island kitchen with granite counters, central vacuum system, and plantation shutters. Situated on a PREMIER LOT with no direct neighbors behind you, this home offers added privacy and serene outdoor living. Enjoy the Built In BBQ, Pergola, custom outdoor dining table and firepit. Enjoy year-round comfort with a mini split system in the main garage and unwind in the inviting hot tub added in 202 Both garages have epoxy flooring. Exterior was painted in 2023. There are 2 community centers with 2 outdoor pools and one indoor pool for lap swimming. Beautiful golf course, pickleball and tennis courts. Enjoy all the clubs including but not limited to Wine, Cars, Cards, Crafting and special interests. 2 Work out areas, 3 restaurants, special dinners and comedy club nights. It's a lifestyle that comes with this beautiful home in Trilogy at Vistancia!!
Additional Information
- Elementary School
- Adult
- High School
- Adult
- Middle School
- Adult
- School District
- Peoria Unified School District
- Acres
- 0.19
- Assoc Fee Includes
- Maintenance Grounds, Street Maint
- Hoa Fee
- $840
- Hoa Fee Frequency
- Quarterly
- Hoa
- Yes
- Hoa Name
- Trilogy at Vistancia
- Builder Name
- Shea Homes
- Community
- Trilogy At Vistancia
- Community Features
- Golf, Pickleball, Gated, Community Spa Htd, Community Pool Htd, Tennis Court(s), Biking/Walking Path, Fitness Center
- Construction
- Stucco, Wood Frame, Painted
- Cooling
- Central Air, Ceiling Fan(s), Mini Split, Programmable Thmstat
- Exterior Features
- Built-in Barbecue
- Fencing
- Wrought Iron
- Fireplace
- None
- Flooring
- Carpet, Tile
- Garage Spaces
- 3
- Heating
- Mini Split, Natural Gas
- Laundry
- Wshr/Dry HookUp Only
- Living Area
- 2,387
- Lot Size
- 8,280
- Model
- Montage
- New Financing
- Cash, Conventional, VA Loan
- Parking Features
- Garage Door Opener, Golf Cart Garage
- Property Description
- East/West Exposure, Borders Common Area
- Roofing
- Tile
- Sewer
- Public Sewer
- Spa
- Above Ground, Heated, Private
- Stories
- 1
- Style
- Detached
- Subdivision
- Trilogy West Phase 2 - Parcel C45
- Taxes
- $3,854
- Tax Year
- 2024
- Water
- City Water
- Age Restricted
- Yes
Mortgage Calculator
Listing courtesy of Long Realty Jasper Associates. Selling Office: Non-MLS Office.
All information should be verified by the recipient and none is guaranteed as accurate by ARMLS. Copyright 2025 Arizona Regional Multiple Listing Service, Inc. All rights reserved.
