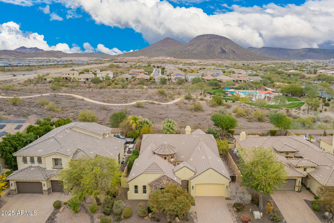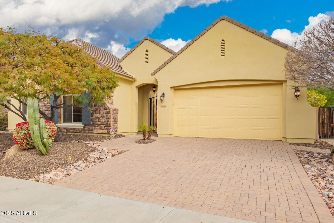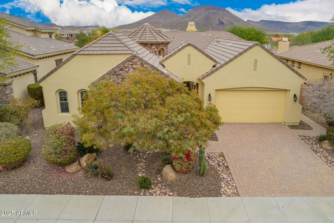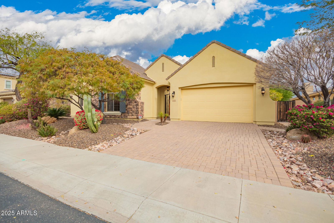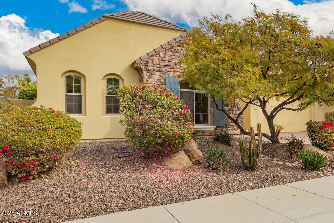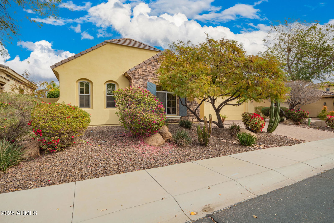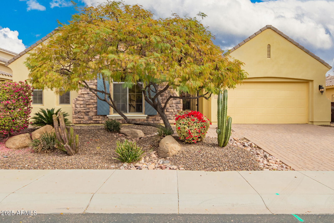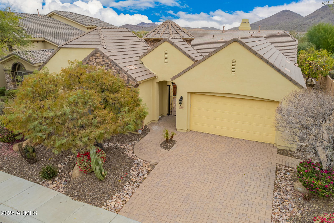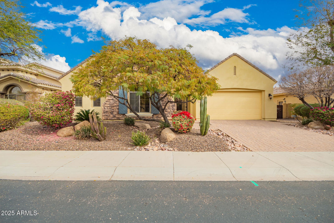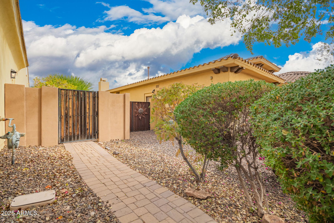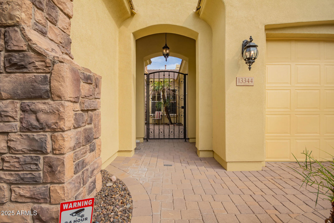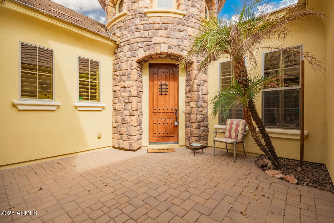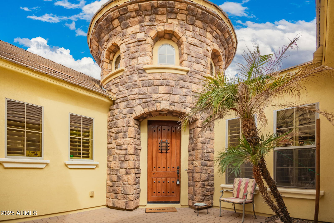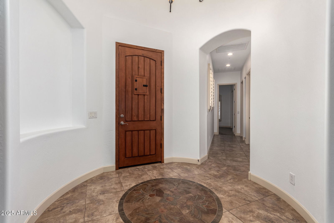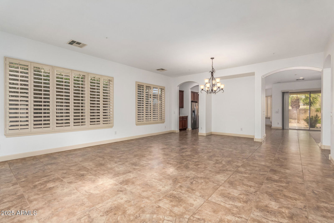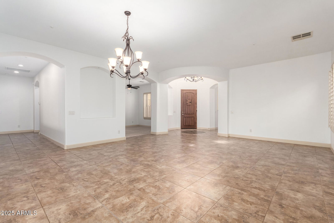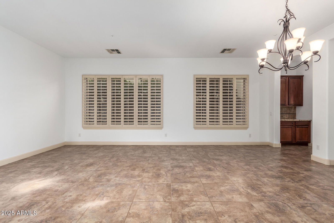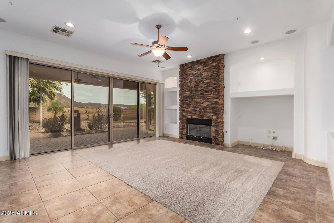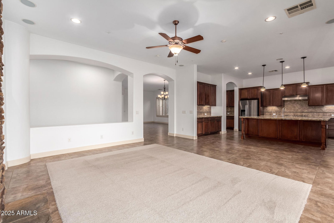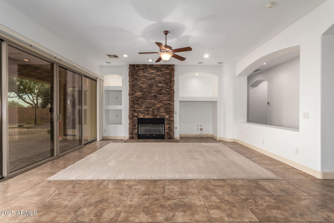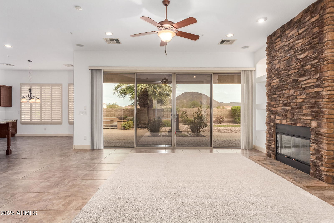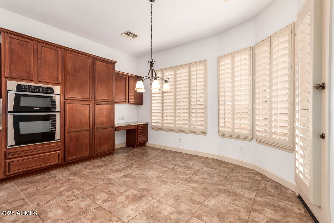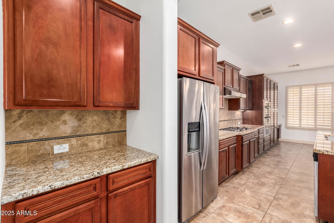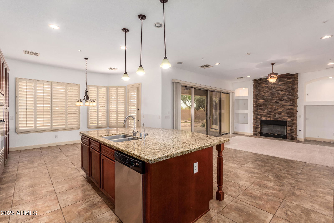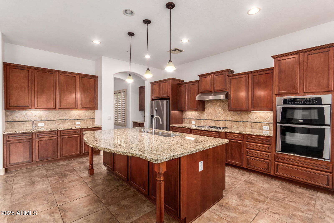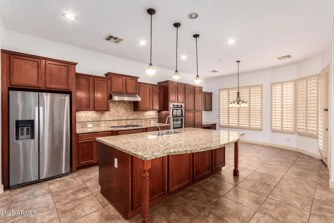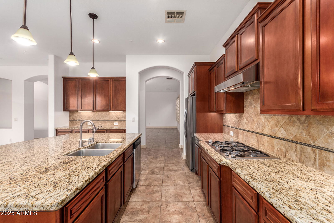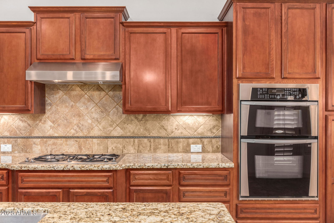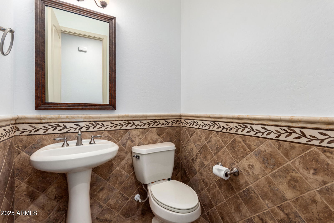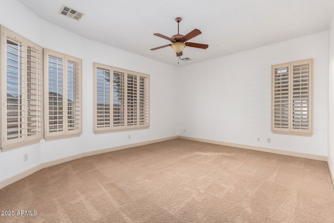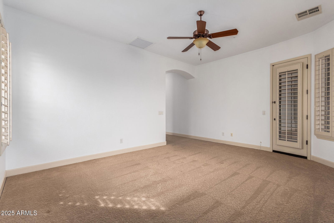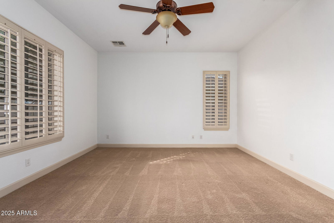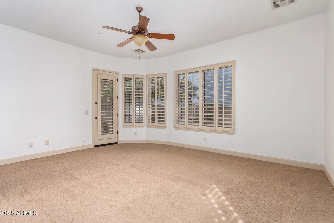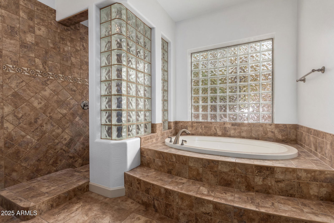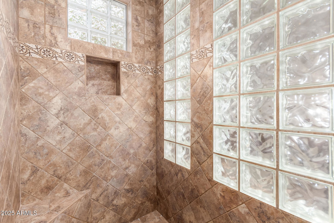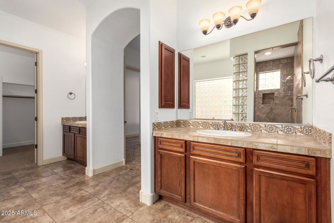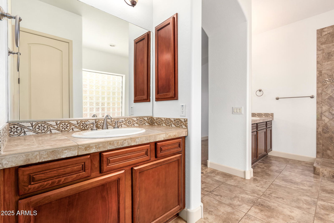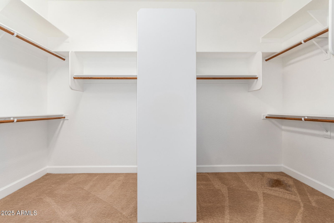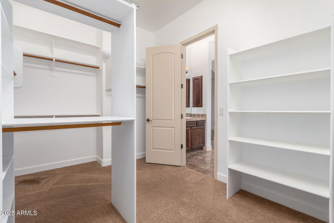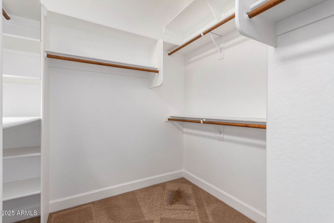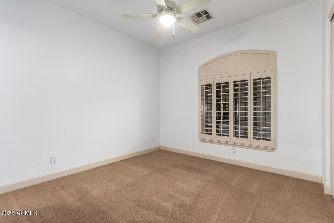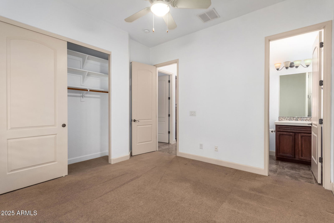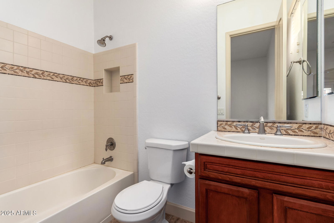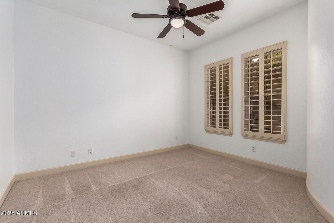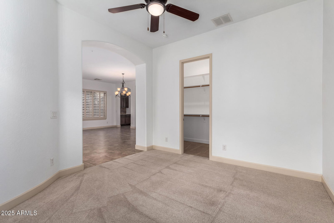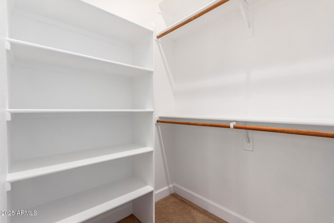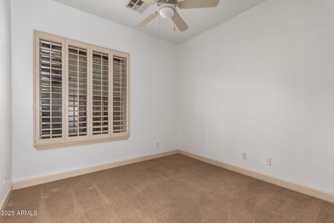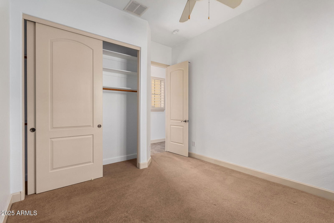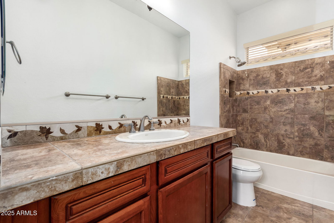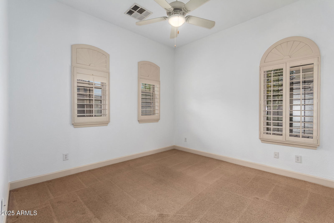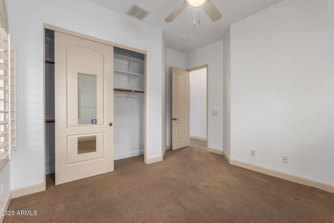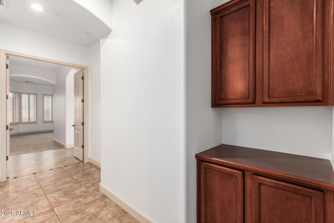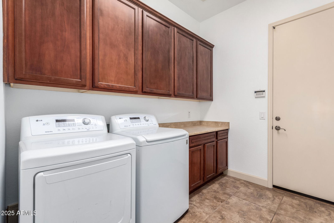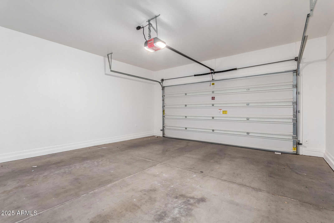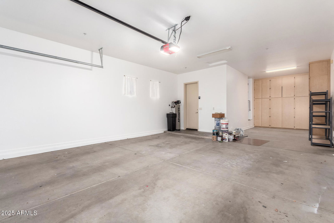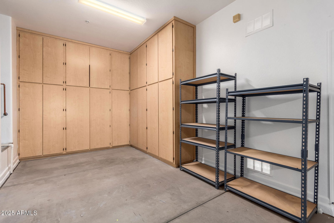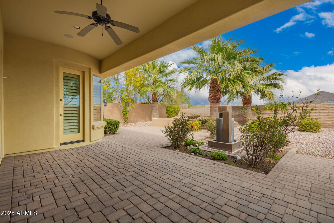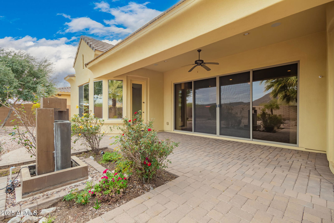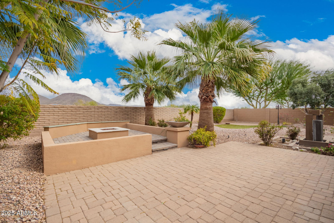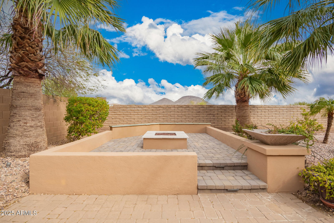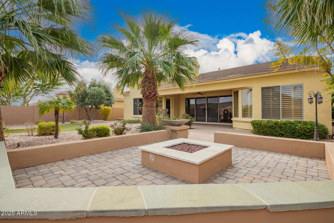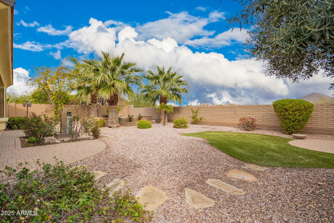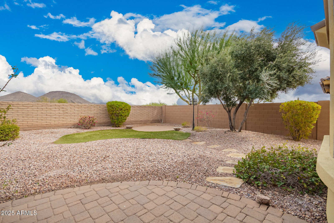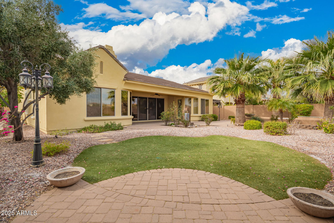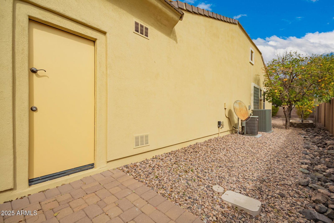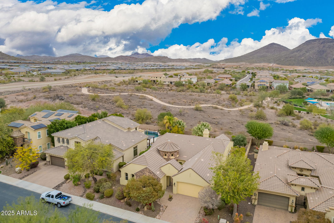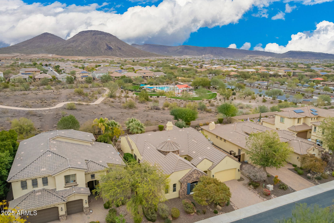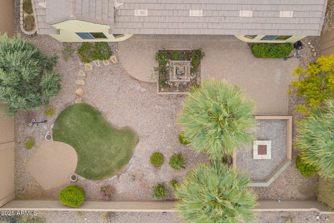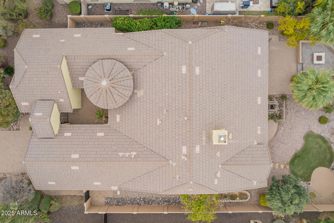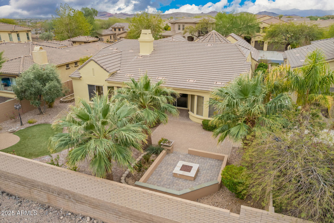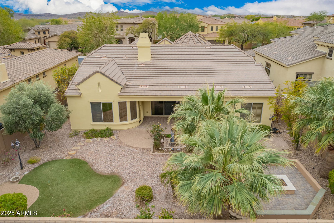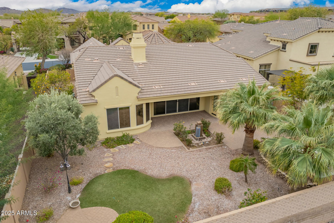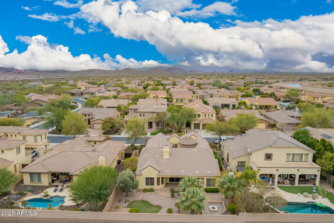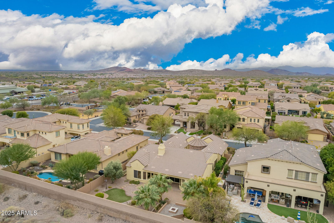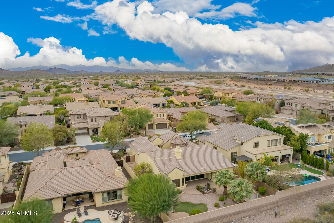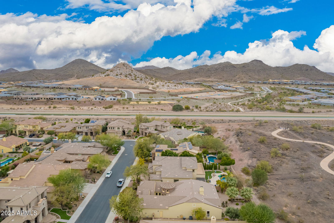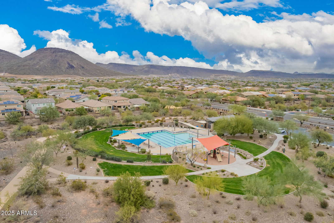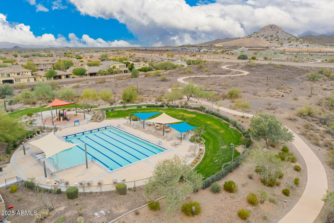13344 W Via Caballo Blanco --, Peoria, AZ 85383
- $795,000
- 4
- BD
- 3.5
- BA
- 3,372
- SqFt
- Sold Price
- $795,000
- List Price
- $795,000
- Closing Date
- May 06, 2025
- Days on Market
- 77
- Status
- CLOSED
- MLS#
- 6822497
- City
- Peoria
- Bedrooms
- 4
- Bathrooms
- 3.5
- Living SQFT
- 3,372
- Lot Size
- 10,325
- Subdivision
- Vistancia Village A Parcel G6 Amd
- Year Built
- 2007
- Type
- Single Family Residence
Property Description
Welcome to the exclusive gated community of Alta Vista at Vistancia. This exceptional home offers a desert-inspired front yard, a three-car tandem garage, and a paver-lined driveway. Step into a charming and private courtyard that sets the stage for the beauty inside. Inside, you'll find a spacious formal dining and living area, alongside a cozy family room featuring a stunning stone fireplace. Sliding patio doors seamlessly connect the indoor outdoor living spaces, while tile flooring and plantation shutters enhance the home's appeal. The kitchen features abundant cabinet space for all your storage needs, complemented by sleek granite countertops, tile backsplash, and a large island with a breakfast bar. A convenient butler's pantry and an open den add even more to this home's functionality. The primary suite is a peaceful retreat with its own private exit to the backyard, along with a luxurious en suite bath that includes dual vanities, a soaking tub, and a glass block shower. The backyard is an entertainer's paradise, featuring a firepit, breathtaking mountain views, and plenty of space for gatherings, all framed by elegant pavers. This home is truly a must-see!
Additional Information
- Elementary School
- Vistancia Elementary School
- High School
- Liberty High School
- Middle School
- Vistancia Elementary School
- School District
- Peoria Unified School District
- Acres
- 0.24
- Architecture
- Spanish
- Assoc Fee Includes
- Maintenance Grounds
- Hoa Fee
- $479
- Hoa Fee Frequency
- Quarterly
- Hoa
- Yes
- Hoa Name
- CCMC
- Builder Name
- TW Lewis
- Community Features
- Gated, Biking/Walking Path
- Construction
- Stucco, Wood Frame, Painted
- Cooling
- Central Air, Ceiling Fan(s)
- Exterior Features
- Private Yard
- Fencing
- Block
- Fireplace
- Fire Pit, Family Room
- Flooring
- Carpet, Tile
- Garage Spaces
- 3
- Heating
- Natural Gas
- Laundry
- Wshr/Dry HookUp Only
- Living Area
- 3,372
- Lot Size
- 10,325
- New Financing
- Cash, Conventional, FHA, VA Loan
- Other Rooms
- Family Room
- Parking Features
- Tandem Garage, Garage Door Opener, Direct Access, Attch'd Gar Cabinets
- Property Description
- North/South Exposure, Borders Common Area, Mountain View(s)
- Roofing
- Tile
- Sewer
- Public Sewer
- Spa
- None
- Stories
- 1
- Style
- Detached
- Subdivision
- Vistancia Village A Parcel G6 Amd
- Taxes
- $4,613
- Tax Year
- 2024
- Water
- City Water
Mortgage Calculator
Listing courtesy of Howe Realty. Selling Office: Jorde Home and Land, LLC.
All information should be verified by the recipient and none is guaranteed as accurate by ARMLS. Copyright 2025 Arizona Regional Multiple Listing Service, Inc. All rights reserved.
