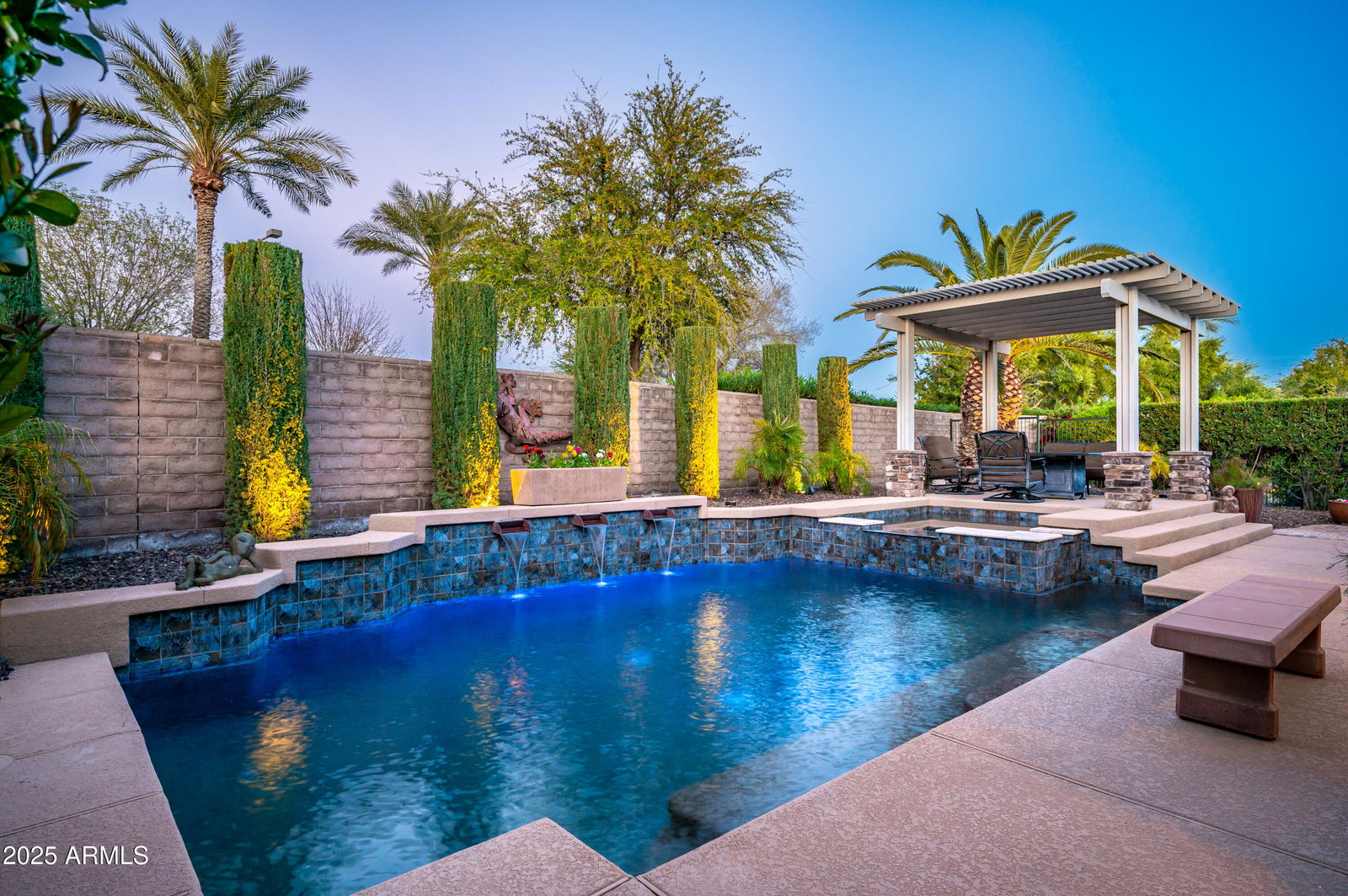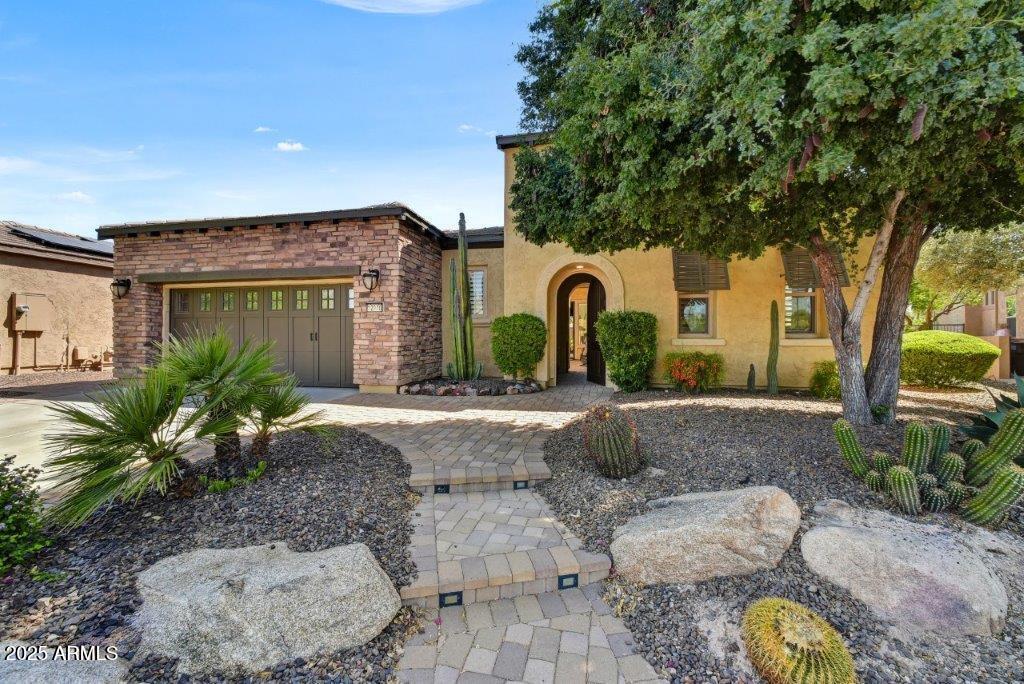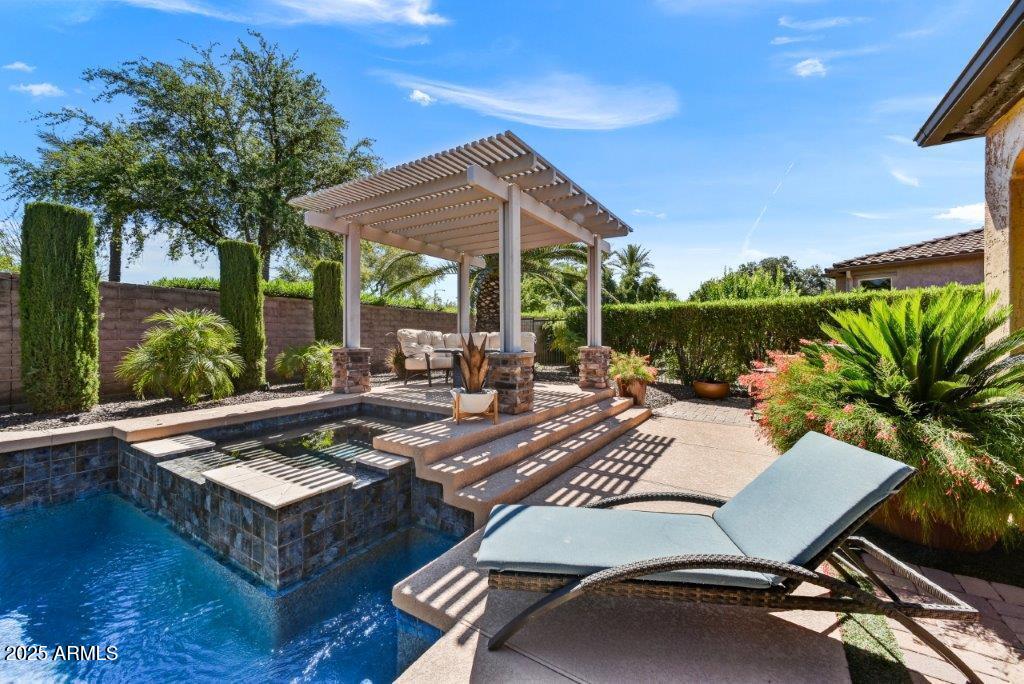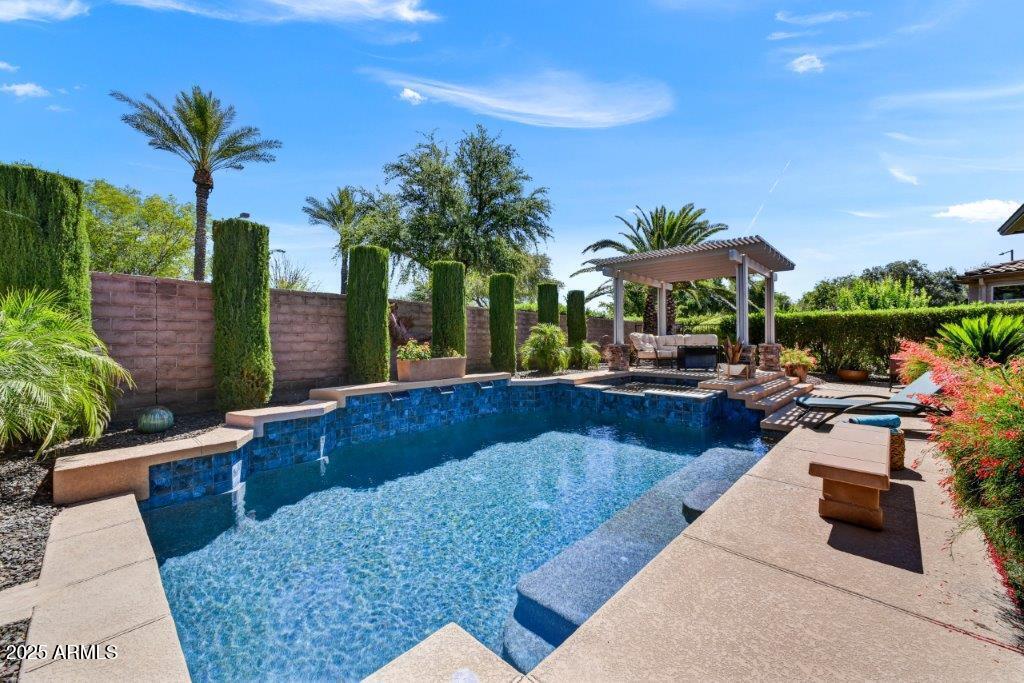12970 W Kokopelli Drive, Peoria, AZ 85383
- $790,000
- 2
- BD
- 2
- BA
- 2,193
- SqFt
- Sold Price
- $790,000
- List Price
- $799,000
- Closing Date
- May 19, 2025
- Days on Market
- 49
- Status
- CLOSED
- MLS#
- 6820268
- City
- Peoria
- Bedrooms
- 2
- Bathrooms
- 2
- Living SQFT
- 2,193
- Lot Size
- 8,621
- Subdivision
- Trilogy At Vistancia
- Year Built
- 2006
- Type
- Single Family Residence
Property Description
Step into your very own private resort with this spectacular Civitas home! Boasting a heated saltwater pool, spa, a raised Deck with a Pergola, built-in BBQ with seating, and a covered patio, this home offers ultimate privacy surrounded by mature landscaping. The gourmet kitchen is a chef's dream, featuring custom cabinetry, crown molding, granite countertops and stainless steel appliances. Kitchen also includes a dual gas ovens, pendant lighting, and a glass slider that leads to the private courtyard. The spacious great room is perfect for entertaining, featuring a stacked stone media niche, and view windows that showcase the incredible backyard. The dining area has a custom built-in cabinetry with two wine refrigerators, additional storage, and a granite countertop. The Master Suite is a serene retreat, featuring Plantation Shutters, an exit door to the back patio, and an en suite Master Bath with custom cabinetry, double sinks, granite countertops, a fully tiled walk-in snail shower, a walk-in closet, and a built-in linen cabinet. The versatile Guest Room is equipped with Plantation Shutters, and an en suite Bath with a tiled shower/tub, custom vanity, vessel sink, and granite countertops. The Den offers added privacy with French Doors, a built-in Murphy Bed, built-in office space, upper and lower cabinetry, bookshelves, and Plantation Shutters. Additional features and upgrades include Owned Solar, a 2018 HVAC system, a Pentair Pool Pump (2023), a pool drain and acid wash (2024), Epoxy flooring in the Garage, built-in cabinetry, keyless entry, exterior painting (2023), and all interior paint (2024). The home also boasts 4.5-inch baseboards throughout, Nest Thermostats (2024), a Tuscan elevation, a Paver-lined driveway, a Paver walkway to the outside Garbage Corral, Low Voltage Lighting, Raised Flower/Vegetable Bed, and Ring Cameras - front door, driveway, backyard (2024).
Additional Information
- Elementary School
- Vistancia Elementary School
- High School
- Liberty High School
- Middle School
- Vistancia Elementary School
- School District
- Peoria Unified School District
- Acres
- 0.20
- Architecture
- Santa Barbara/Tuscan
- Assoc Fee Includes
- Maintenance Grounds, Street Maint
- Hoa Fee
- $890
- Hoa Fee Frequency
- Quarterly
- Hoa
- Yes
- Hoa Name
- Trilogy at Vistancia
- Builder Name
- Shea Homes
- Community
- Trilogy At Vistancia
- Community Features
- Golf, Pickleball, Gated, Community Spa, Community Spa Htd, Community Pool Htd, Community Pool, Concierge, Tennis Court(s), Playground, Biking/Walking Path, Fitness Center
- Construction
- Stucco, Wood Frame, Painted
- Cooling
- Central Air, Ceiling Fan(s), Programmable Thmstat
- Exterior Features
- Private Yard, Built-in Barbecue
- Fencing
- Block, Wrought Iron
- Fireplace
- None
- Flooring
- Carpet, Tile, Wood
- Garage Spaces
- 2
- Heating
- Natural Gas
- Living Area
- 2,193
- Lot Size
- 8,621
- Model
- Civitas
- New Financing
- Cash, Conventional, 1031 Exchange
- Other Rooms
- Great Room
- Parking Features
- Garage Door Opener, Direct Access, Attch'd Gar Cabinets
- Property Description
- Borders Common Area
- Roofing
- Tile
- Sewer
- Public Sewer
- Spa
- Heated, Private
- Stories
- 1
- Style
- Detached
- Subdivision
- Trilogy At Vistancia
- Taxes
- $4,231
- Tax Year
- 2024
- Water
- City Water
- Age Restricted
- Yes
Mortgage Calculator
Listing courtesy of Silverleaf Realty. Selling Office: Silverleaf Realty.
All information should be verified by the recipient and none is guaranteed as accurate by ARMLS. Copyright 2025 Arizona Regional Multiple Listing Service, Inc. All rights reserved.



