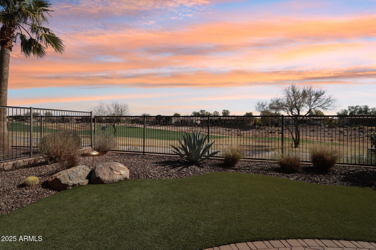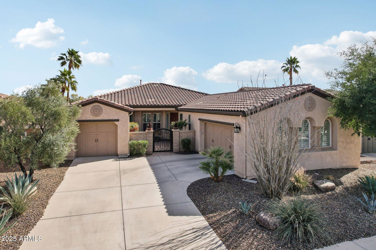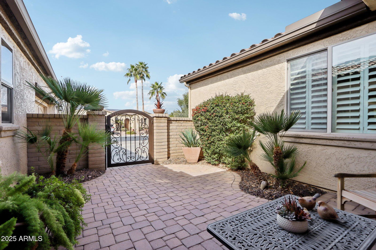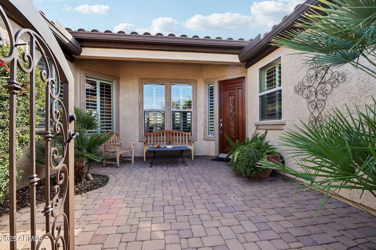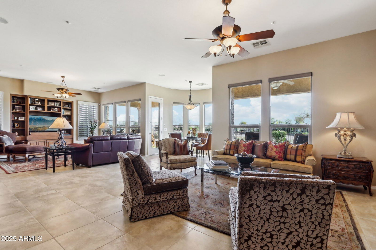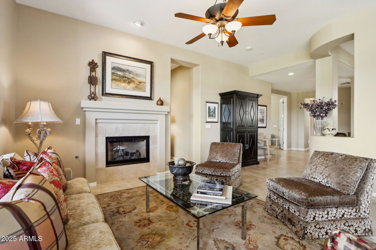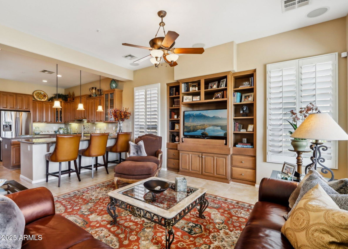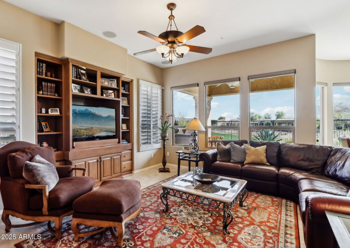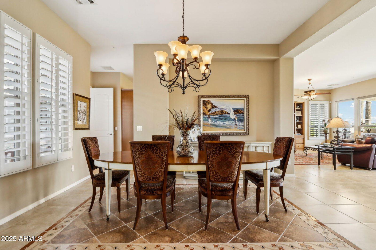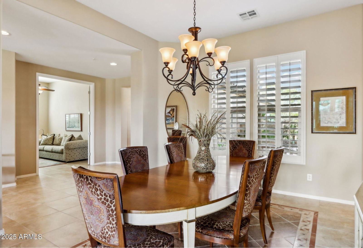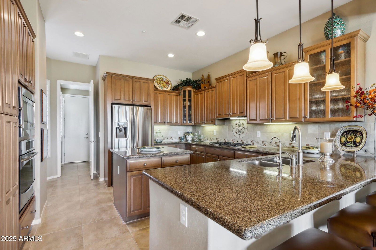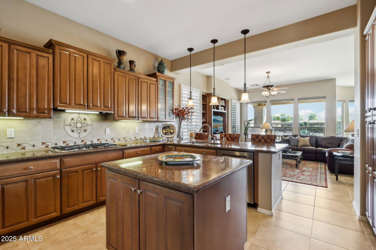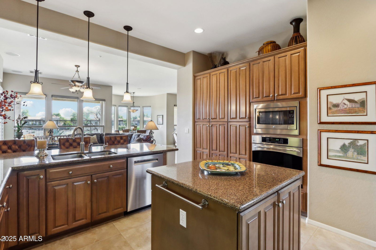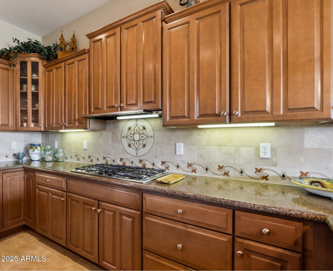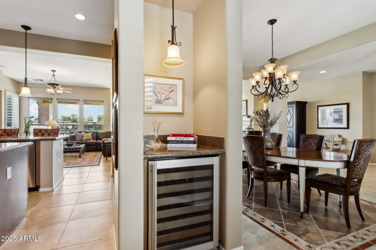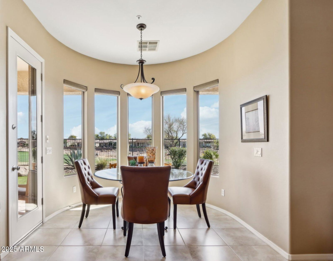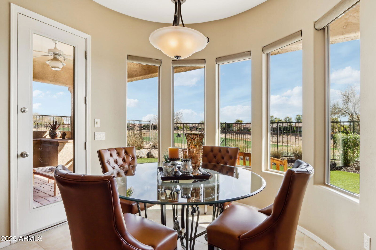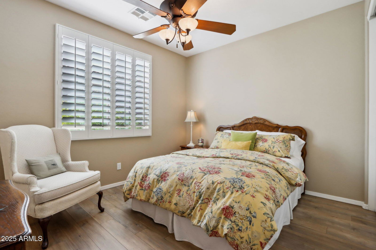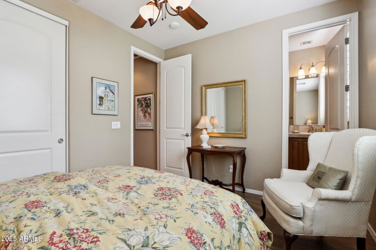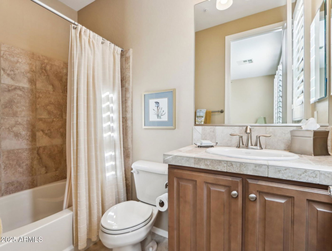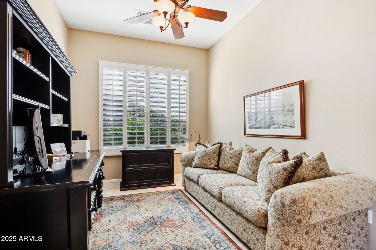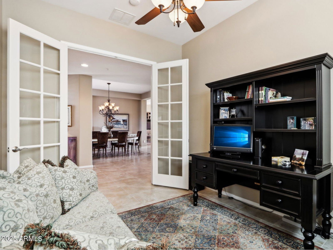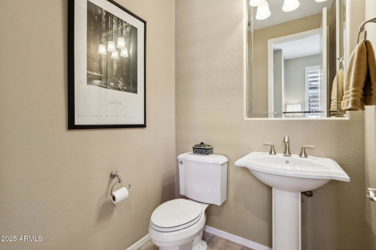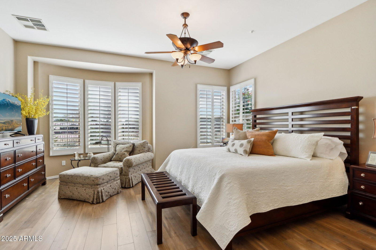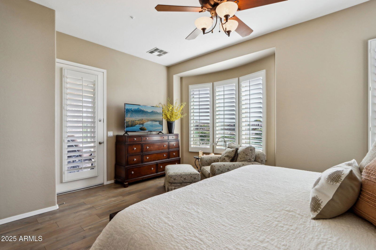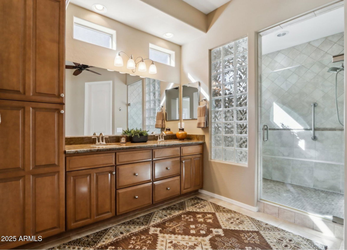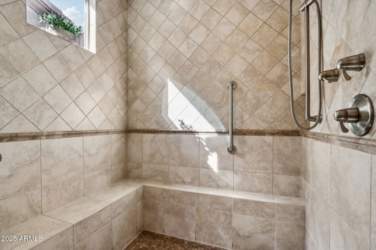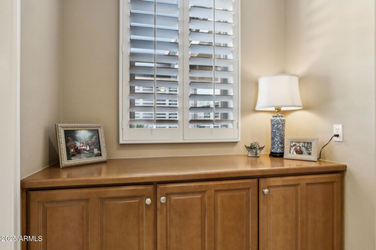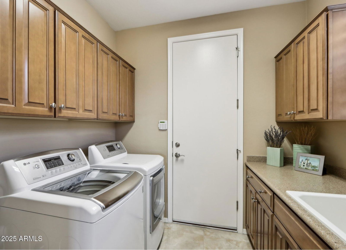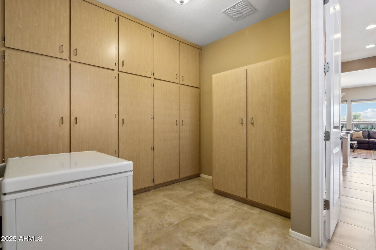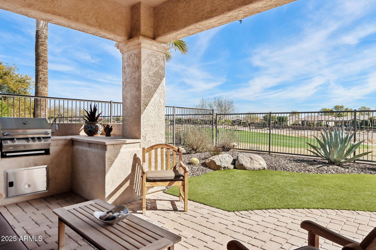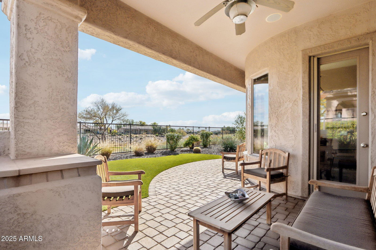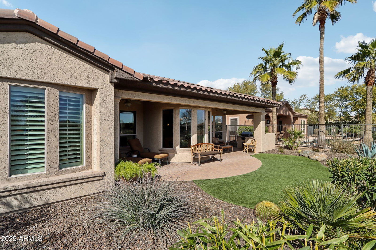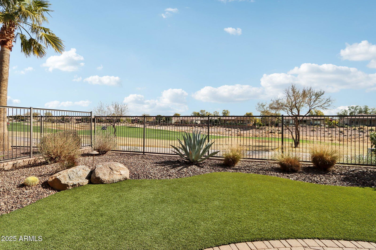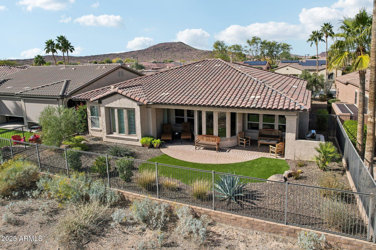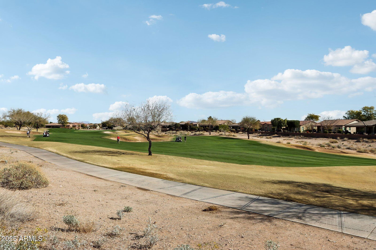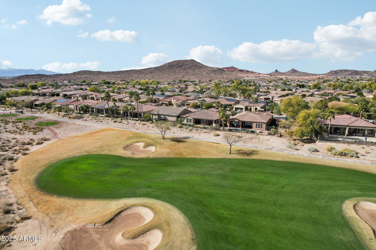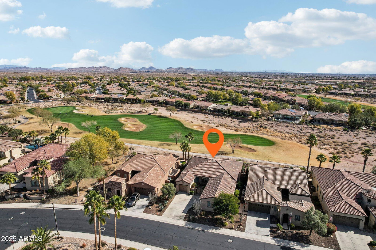27379 N Makena Place, Peoria, AZ 85383
- $765,000
- 2
- BD
- 2.5
- BA
- 2,454
- SqFt
- Sold Price
- $765,000
- List Price
- $780,000
- Closing Date
- Apr 29, 2025
- Days on Market
- 84
- Status
- CLOSED
- MLS#
- 6815718
- City
- Peoria
- Bedrooms
- 2
- Bathrooms
- 2.5
- Living SQFT
- 2,454
- Lot Size
- 7,254
- Subdivision
- Trilogy At Vistancia
- Year Built
- 2007
- Type
- Single Family Residence
Property Description
STUNNING HOME with SPECTACULAR GOLF COURSE VIEWS w/LUSH GREEN GRASS!!! Upon entering through a decorative custom iron gate into the private paver courtyard, you are greeted w/an AMAZING CARVED WOOD DOOR. Step inside - GORGEOUS finishes t/o, including tile/engineered wood flooring & WOOD PLANTATION SHUTTERS. This 2 bed, 2.5 bath, den/office, bonus room, 2 car garage & GOLF CART GARAGE home boasts EXPANSIVE VIEWS of the GOLF COURSE. You will love the OPEN CONCEPT - family room/living room/rounded nook all overlook the golf course w/10' ceilings, cozy GAS fireplace, built-in entertainment wall w/surround sound speakers, light/bright & spacious - perfect for entertaining. Enjoy cooking in the GOURMET KITCHEN - features GRANITE countertops w/breakfast bar, center island, GAS cooktop, SS appl, WINE/BEVERAGE refrigerator, under cabinet/pendant lighting & an abundance of raised panel staggered cabinets - w/glass fronts, rollouts & larger crown molding. The den/office, located off the entry is upgraded w/French doors for privacy. Primary suite is large & tranquil - OVERLOOKS GOLF COURSE w/access to the patio, BAY WINDOW, large shower w/floor-to-ceiling tile, heavy glass shower door, dual sinks w/granite c-tops & walk-in closet. Guest bedroom has its own UPGRADED EN-SUITE BATHROOM & POWDER ROOM for guests. TWO OUTDOOR LIVING SPACES: enjoy morning coffee in the tranquil PRIVATE front courtyard or relax in the BEAUTIFUL BACKYARD OASIS w/GOLF COURSE VIEWS, covered paver patio w/speakers, BUILT-IN BBQ, mature landscaping w/lighting, synthetic grass & FENCED YARD. Large laundry room w/upper & lower cabinets w/engineered stone c-tops & sink - additional built-in cabinets in hallway. Two car garage w/epoxy floors & built-in cabinets. Golf cart garage also has epoxy floors & built-in cabinets - plenty of room for your golf cart or toys! Bonus room has built-in cabinets as well - an abundance of storage room. LOCATION, LOCATION, LOCATION! Come live the Trilogy resort lifestyle in this immaculate home! Additional upgrades: HVAC 2019 (2 UNITS), water softener (Jan 2025), hot water heater (2019), reverse osmosis (2022), soft water tank (2025), exterior painted 2019, whole house grout sealed (2020), complete garage door opener system in main (2023), Bosch dishwasher (2024), microwave (2018), ceiling fans, lighting, window shades in living/family rooms, security system, front gate (2024), both bedroom flooring (2021) & PVC landscaping piping 2023. All of this is located in the award-winning 55+ Community of Trilogy at Vistancia w/ the look & feel of a 5-Star vacation resort.
Additional Information
- Elementary School
- Adult
- High School
- Adult
- Middle School
- Adult
- School District
- Adult
- Acres
- 0.17
- Architecture
- Spanish
- Assoc Fee Includes
- Maintenance Grounds, Street Maint
- Hoa Fee
- $890
- Hoa Fee Frequency
- Quarterly
- Hoa
- Yes
- Hoa Name
- Trilogy at Vistancia
- Builder Name
- Shea Homes
- Community
- Trilogy At Vistancia
- Community Features
- Golf, Pickleball, Gated, Community Spa Htd, Community Pool Htd, Tennis Court(s), Playground, Biking/Walking Path, Fitness Center
- Construction
- Stucco, Wood Frame, Painted
- Cooling
- Central Air, Ceiling Fan(s)
- Exterior Features
- Private Yard, Built-in Barbecue
- Fencing
- Wrought Iron
- Fireplace
- Living Room, Gas
- Flooring
- Other, Tile
- Garage Spaces
- 2
- Heating
- Natural Gas
- Living Area
- 2,454
- Lot Size
- 7,254
- Model
- Accredo
- New Financing
- Cash, Conventional, FHA
- Other Rooms
- Great Room, Bonus/Game Room
- Parking Features
- Garage Door Opener, Direct Access, Attch'd Gar Cabinets, Side Vehicle Entry, Golf Cart Garage
- Property Description
- Golf Course Lot
- Roofing
- Tile
- Sewer
- Public Sewer
- Spa
- None
- Stories
- 1
- Style
- Detached
- Subdivision
- Trilogy At Vistancia
- Taxes
- $5,134
- Tax Year
- 2024
- Water
- City Water
- Age Restricted
- Yes
Mortgage Calculator
Listing courtesy of Realty Arizona Elite Group, LLC. Selling Office: Our Community Real Estate LLC.
All information should be verified by the recipient and none is guaranteed as accurate by ARMLS. Copyright 2025 Arizona Regional Multiple Listing Service, Inc. All rights reserved.
