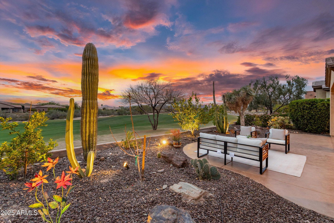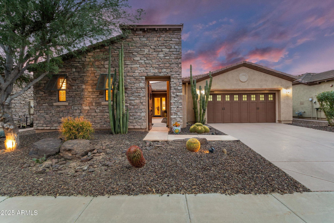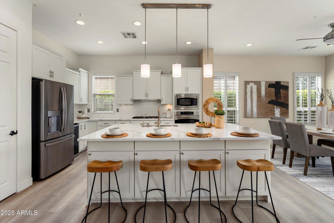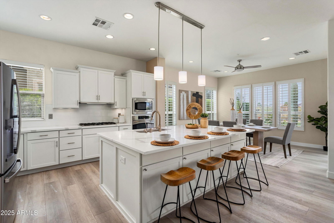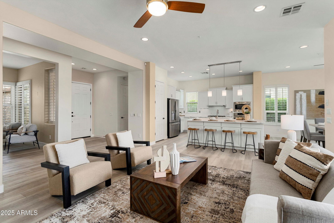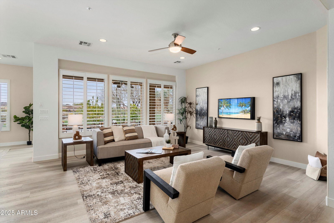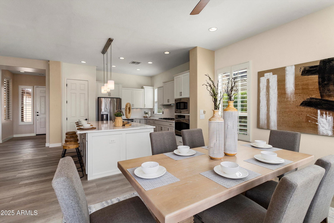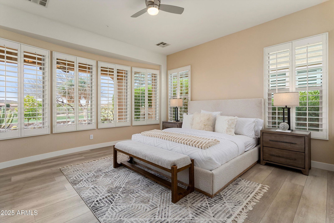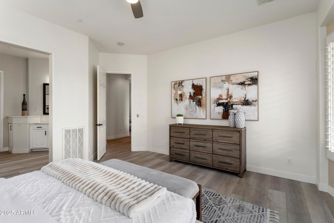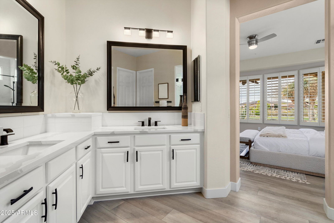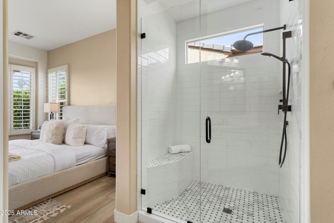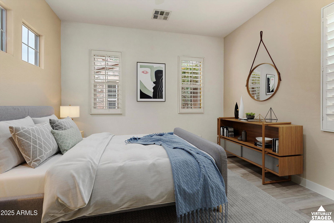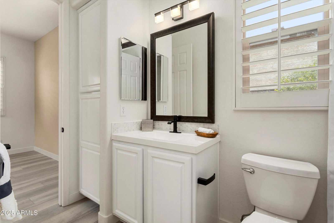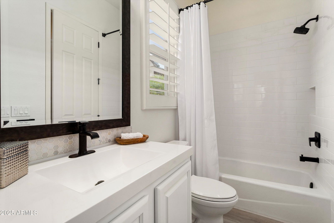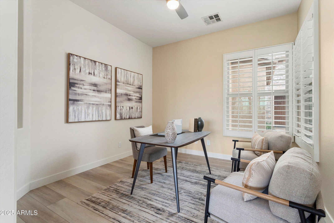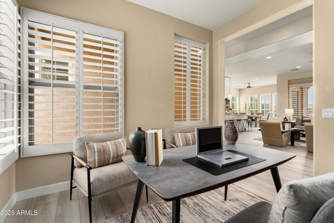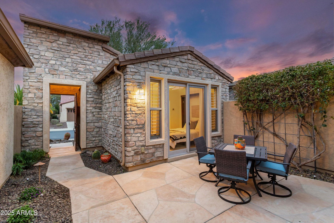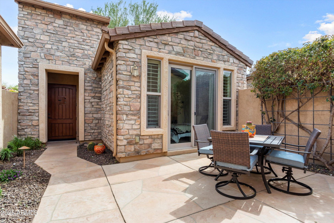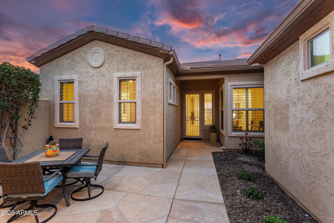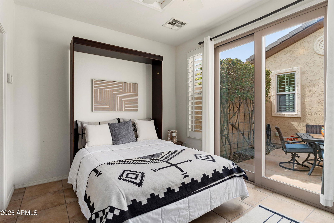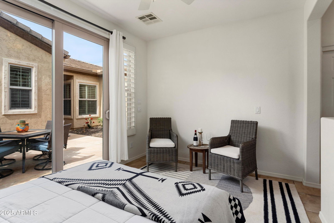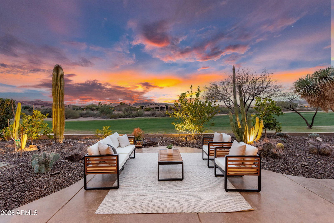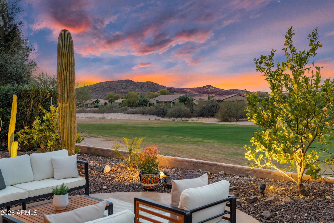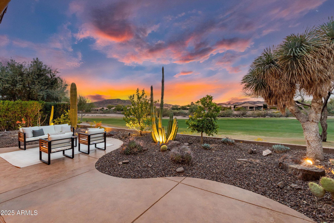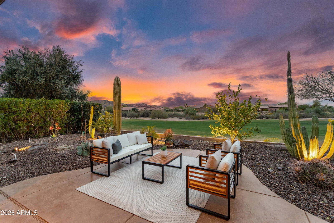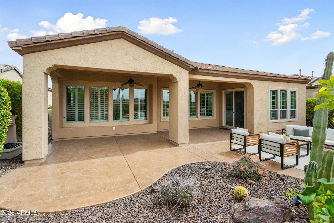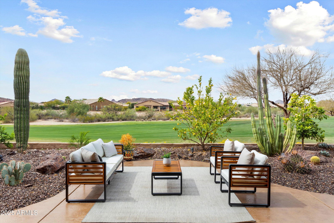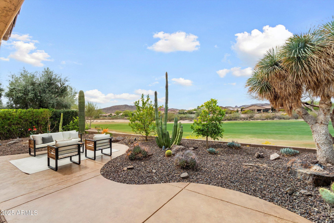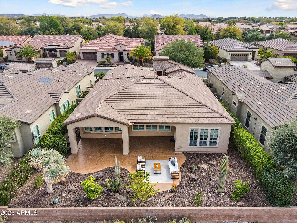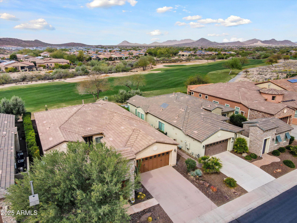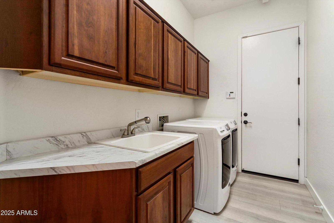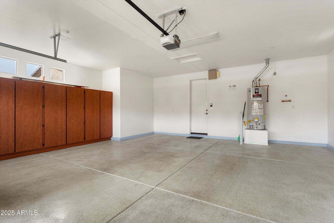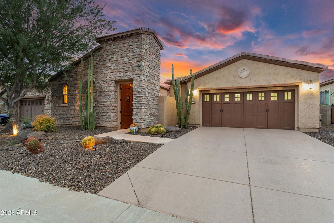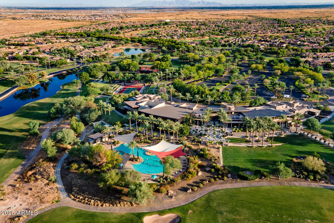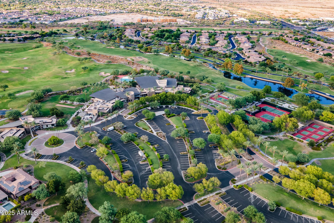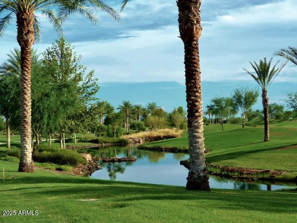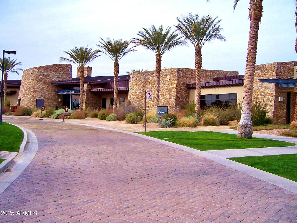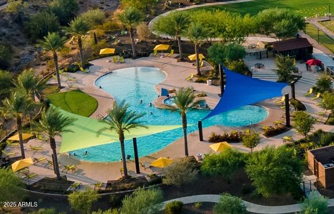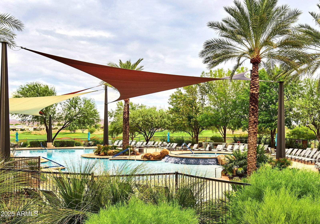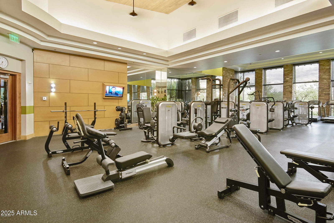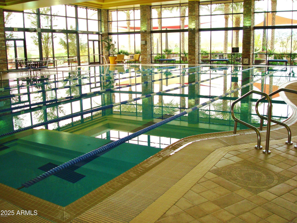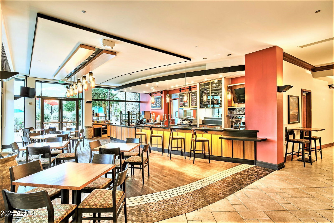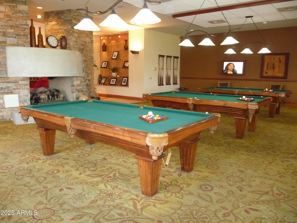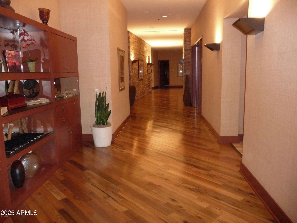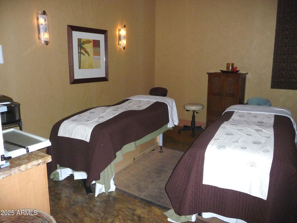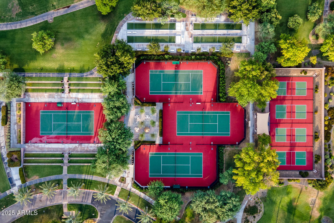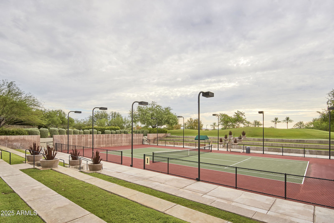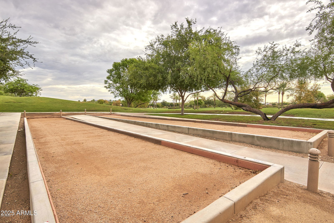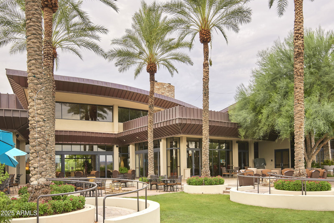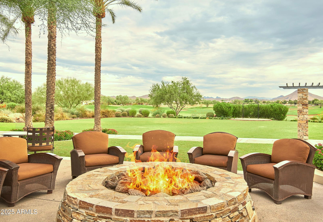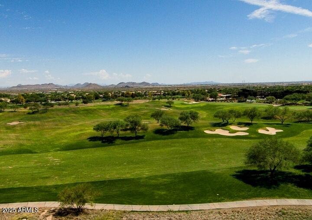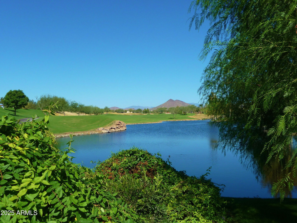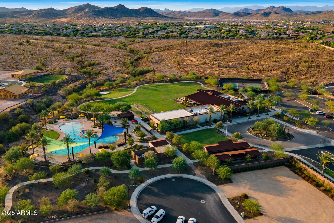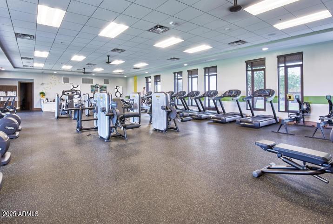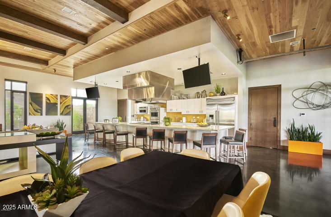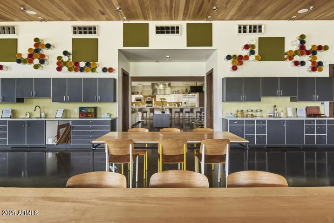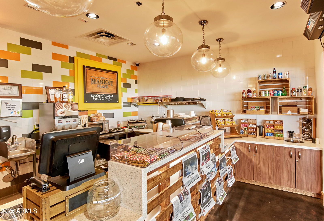28516 N 128th Drive, Peoria, AZ 85383
- $755,000
- 3
- BD
- 3
- BA
- 2,102
- SqFt
- Sold Price
- $755,000
- List Price
- $749,000
- Closing Date
- May 08, 2025
- Days on Market
- 48
- Status
- CLOSED
- MLS#
- 6831904
- City
- Peoria
- Bedrooms
- 3
- Bathrooms
- 3
- Living SQFT
- 2,102
- Lot Size
- 6,936
- Subdivision
- Trilogy At Vistancia Parcel C11
- Year Built
- 2007
- Type
- Single Family Residence
Property Description
GORGEOUS GOLF COURSE HOME WITH GORGEOUS MOUNTAIN VIEWS on a premium lot overlooking the fifth fairway. This beautifully updated LIBERTAS MODEL has breathtaking mountain views in all directions. Open-concept design w/10ft. ceilings, the home feels bright and airy. Neutral tone finishes, wide plank natural flooring throughout. The gourmet kitchen boasts white shaker cabinets and quartz counters complementing the homes elegant modern feel. The bathrooms are beautifully redone. Plantation shutters throughout. The outside has a lush landscape in the backyard. A seperate Casita provides additional privacy off the front patio with a built-in Murphy bed, bath/ shower and dressing rm perfect space for guests or private retreat. New HVAC in 2021. Rare opportunity in prime location! This home is in award-winning gated, 55+ Trilogy at Vistancia with 5-star-resort style amenities at the 35,000 SF Kiva Club with indoor & outdoor pools, fitness center, day spa, cafe, billiards, meeting rooms, library, tennis courts, pickle ball, bocce ball, events & a plethora of activities to choose from. Outstanding Gary Panks-designed golf course is woven throughout the original part of the neighborhood. The Mita Club has additional outstanding community amenities. Easy access from Trilogy to the 303, shopping, restaurants, entertainment, Lake Pleasant & Paloma Park, Peoria's huge community park loaded with amenities.
Additional Information
- Elementary School
- Adult
- High School
- Adult
- Middle School
- Adult
- School District
- Adult
- Acres
- 0.16
- Assoc Fee Includes
- Maintenance Grounds, Street Maint
- Hoa Fee
- $890
- Hoa Fee Frequency
- Quarterly
- Hoa
- Yes
- Hoa Name
- Trilogy at Vistancia
- Builder Name
- Shea Homes
- Community
- Trilogy At Vistancia
- Community Features
- Golf, Pickleball, Gated, Community Spa, Community Spa Htd, Community Pool Htd, Community Pool, Community Media Room, Concierge, Tennis Court(s), Playground, Biking/Walking Path, Fitness Center
- Construction
- Stucco, Wood Frame, Painted
- Cooling
- Central Air, Ceiling Fan(s), Programmable Thmstat
- Exterior Features
- Private Street(s), Private Yard
- Fencing
- None
- Fireplace
- Exterior Fireplace, Gas
- Flooring
- Vinyl, Tile
- Garage Spaces
- 2
- Accessibility Features
- Lever Handles, Exterior Curb Cuts, Bath Lever Faucets, Accessible Hallway(s)
- Heating
- Natural Gas
- Living Area
- 2,102
- Lot Size
- 6,936
- Model
- Libertas with Casita
- New Financing
- Cash, Conventional, VA Loan
- Other Rooms
- Great Room, Guest Qtrs-Sep Entrn
- Parking Features
- Garage Door Opener, Extended Length Garage, Direct Access, Attch'd Gar Cabinets, Electric Vehicle Charging Station(s)
- Property Description
- East/West Exposure, Golf Course Lot, Mountain View(s)
- Roofing
- Tile
- Sewer
- Sewer in & Cnctd, Public Sewer
- Spa
- None
- Stories
- 1
- Style
- Detached
- Subdivision
- Trilogy At Vistancia Parcel C11
- Taxes
- $4,569
- Tax Year
- 2024
- Water
- City Water
- Age Restricted
- Yes
Mortgage Calculator
Listing courtesy of Friedman Realty Associates. Selling Office: Realty Arizona Elite Group, LLC.
All information should be verified by the recipient and none is guaranteed as accurate by ARMLS. Copyright 2025 Arizona Regional Multiple Listing Service, Inc. All rights reserved.
