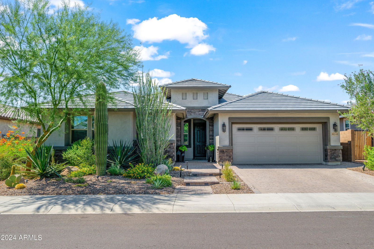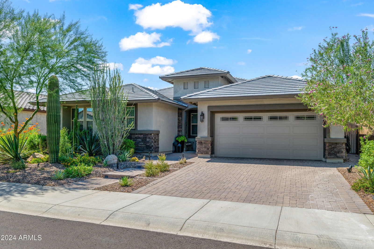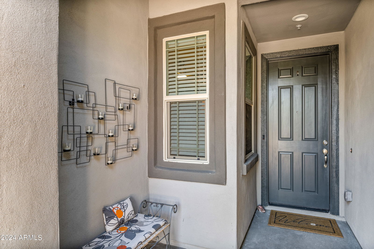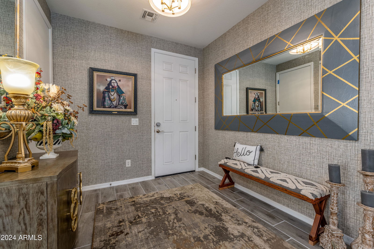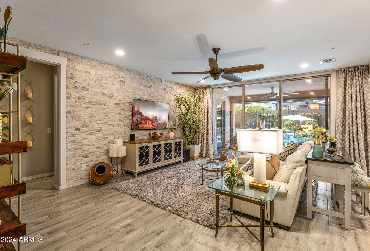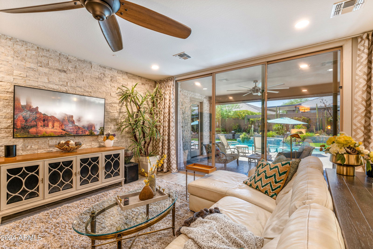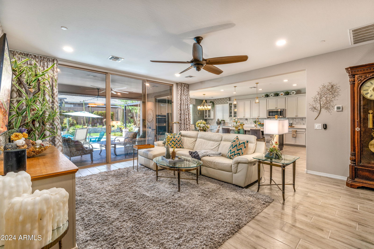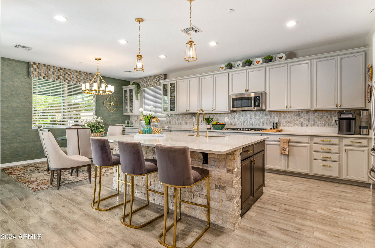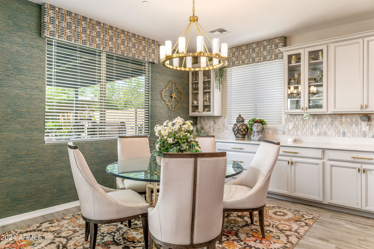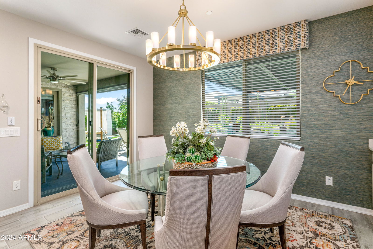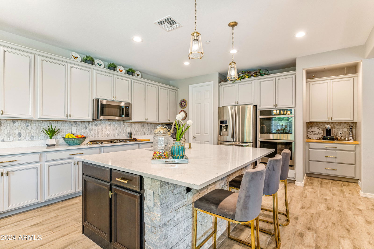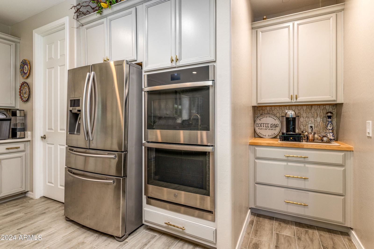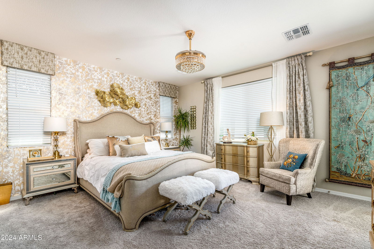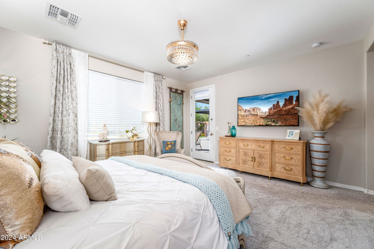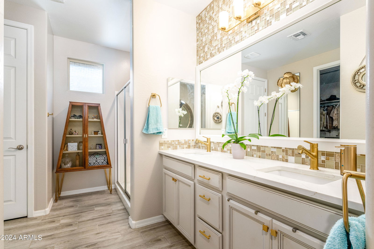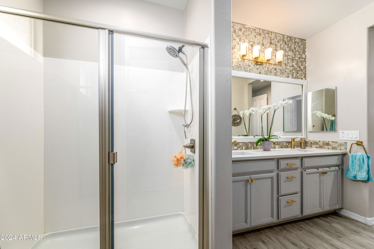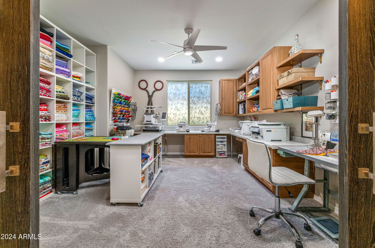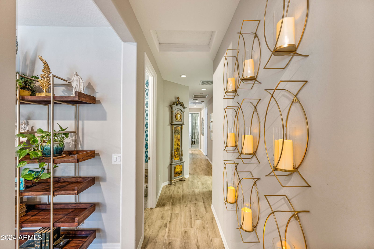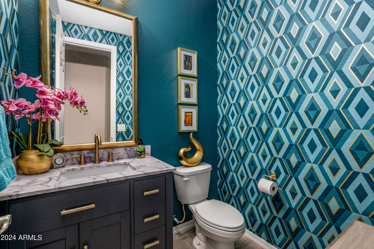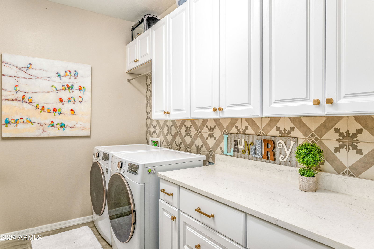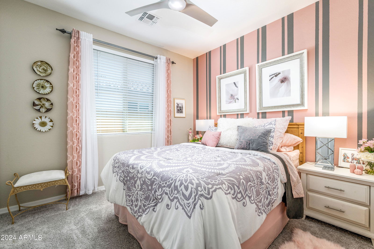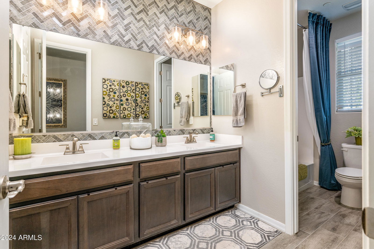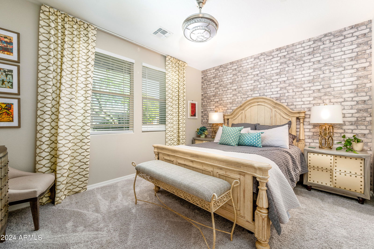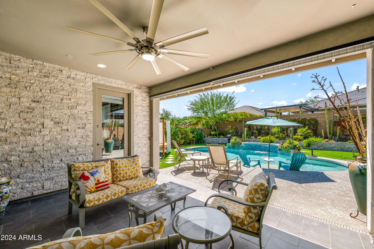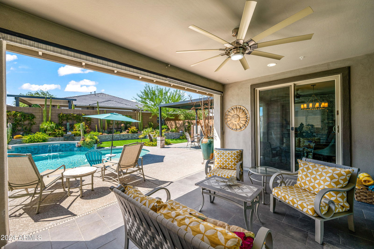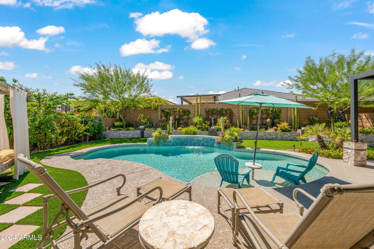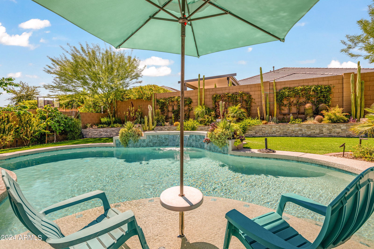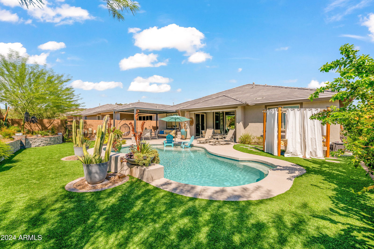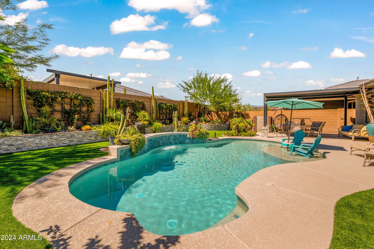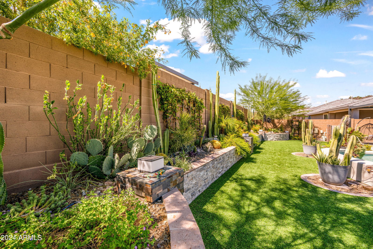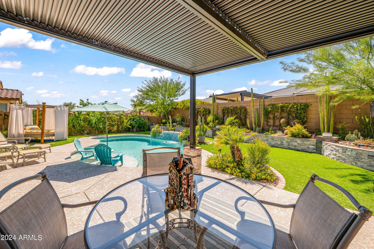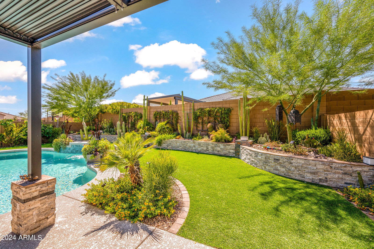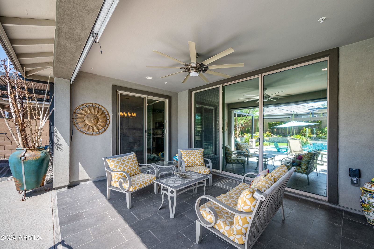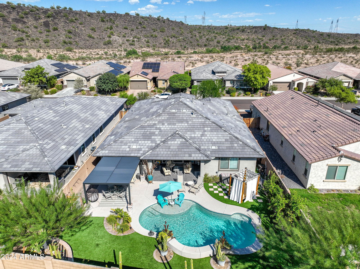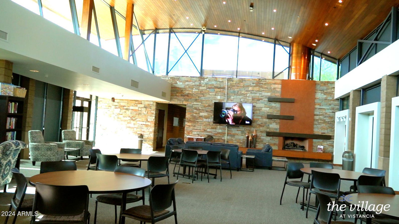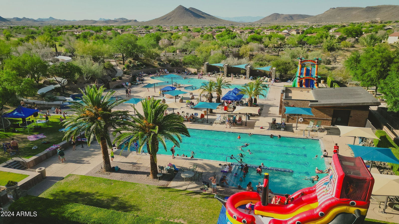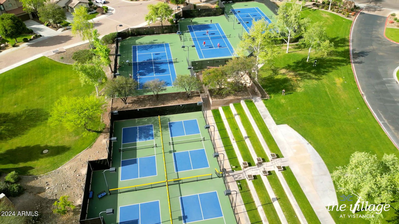30248 N 115th Drive, Peoria, AZ 85383
- $750,000
- 3
- BD
- 2.5
- BA
- 2,510
- SqFt
- Sold Price
- $750,000
- List Price
- $750,000
- Closing Date
- Mar 18, 2025
- Days on Market
- 66
- Status
- CLOSED
- MLS#
- 6803895
- City
- Peoria
- Bedrooms
- 3
- Bathrooms
- 2.5
- Living SQFT
- 2,510
- Lot Size
- 8,137
- Subdivision
- Vistancia Village D Parcel D2
- Year Built
- 2020
- Type
- Single Family Residence
Property Description
Welcome to this stunning home in the esteemed Vistancia community of Peoria, offering 2,510 square feet of living space. This beautifully designed residence features 3 spacious bedrooms, office, den and 2.5 bathrooms. The perfect retreat for families or those looking for ample space. The chef's kitchen is equipped with a 5-burner gas stove, double ovens, quartz countertops and a dedicated morning bar. The private office/craft room and cozy den provide ideal spaces for remote work or relaxation. Designer touches throughout. The backyard is a vacation retreat. Built in garage storage w/overhead racks. Additional community amenities include: Mountain Vista Clubhouse, gameroom, indoor basketball, 3 tennis courts, 4 pickeball courts & 3 swimming pools. Located near grocery stores and dining options, with convenient access to loop 303 freeway. This home is a true gem, blending elegance with comfort and convenience. Don't miss the opportunity to make this stunning property your new home!
Additional Information
- Elementary School
- Vistancia Elementary School
- High School
- Liberty High School
- Middle School
- Vistancia Elementary School
- School District
- Peoria Unified School District
- Acres
- 0.19
- Assoc Fee Includes
- Maintenance Grounds
- Hoa Fee
- $351
- Hoa Fee Frequency
- Quarterly
- Hoa
- Yes
- Hoa Name
- VISTANCIA VILLAGE A
- Builder Name
- Richmond American
- Community Features
- Golf, Pickleball, Community Spa Htd, Community Pool Htd, Community Pool, Community Media Room, Tennis Court(s), Playground, Biking/Walking Path
- Construction
- Stucco, Wood Frame, Painted, Stone
- Cooling
- Central Air, Ceiling Fan(s), Programmable Thmstat
- Exterior Features
- Storage
- Fencing
- Block
- Fireplace
- None
- Flooring
- Carpet, Tile
- Garage Spaces
- 2
- Accessibility Features
- Accessible Hallway(s)
- Heating
- Electric
- Laundry
- Wshr/Dry HookUp Only
- Living Area
- 2,510
- Lot Size
- 8,137
- Model
- Dominic
- New Financing
- Cash, Conventional, FHA, VA Loan
- Other Rooms
- Great Room, Family Room
- Parking Features
- Garage Door Opener, Attch'd Gar Cabinets
- Roofing
- Tile
- Sewer
- Public Sewer
- Spa
- None
- Stories
- 1
- Style
- Detached
- Subdivision
- Vistancia Village D Parcel D2
- Taxes
- $2,831
- Tax Year
- 2023
- Water
- City Water
Mortgage Calculator
Listing courtesy of HomeSmart. Selling Office: Keller Williams Realty Professional Partners.
All information should be verified by the recipient and none is guaranteed as accurate by ARMLS. Copyright 2025 Arizona Regional Multiple Listing Service, Inc. All rights reserved.
