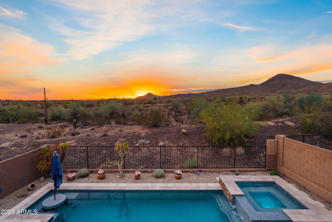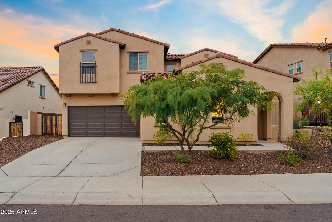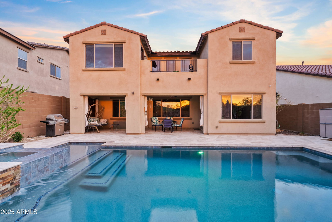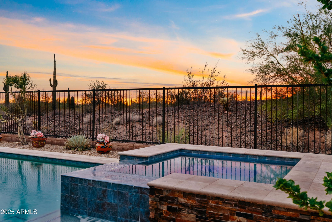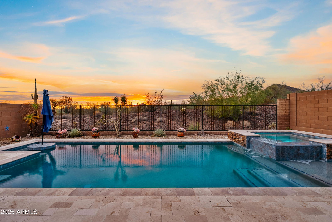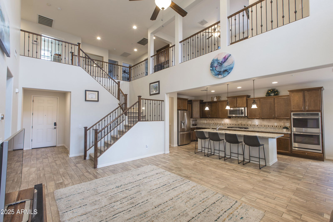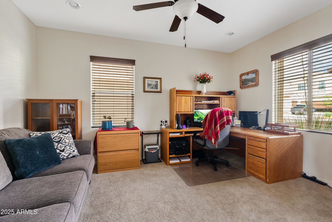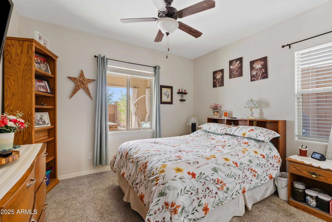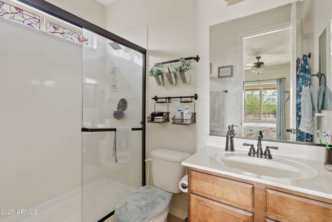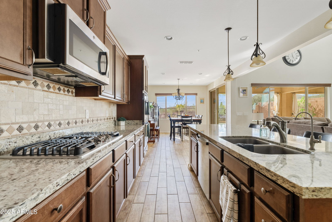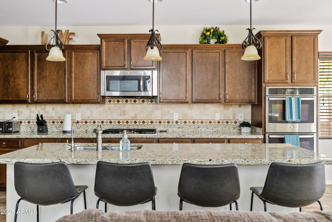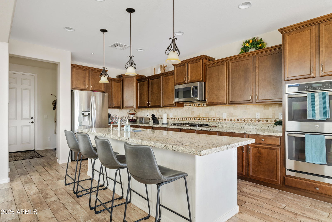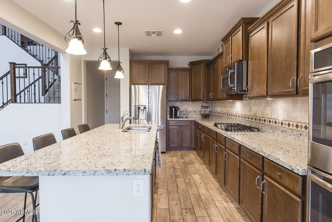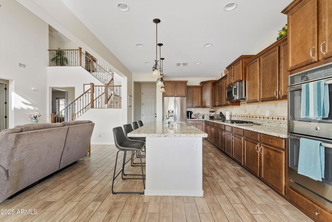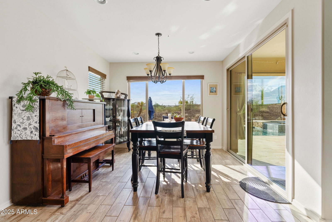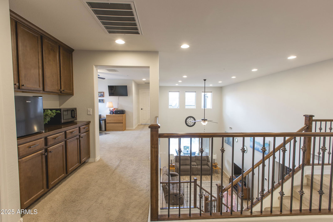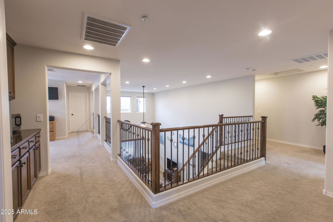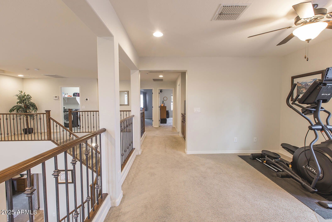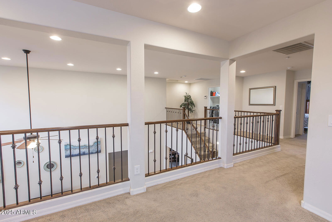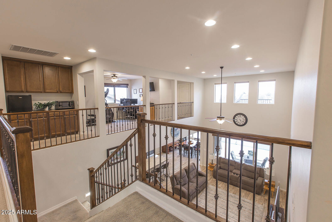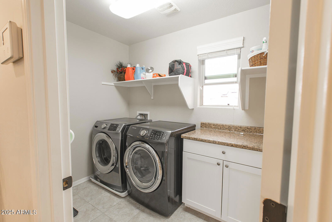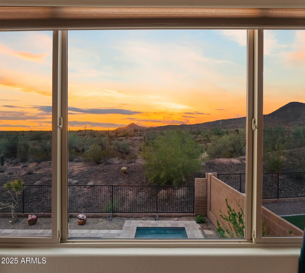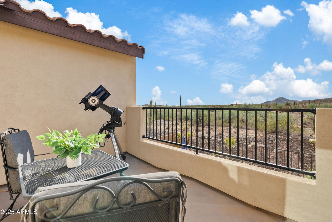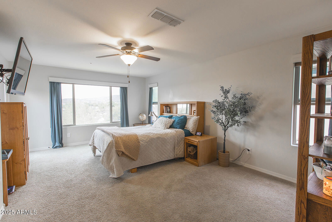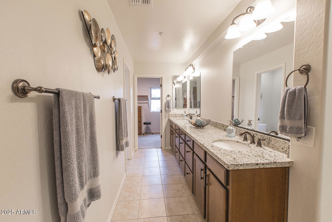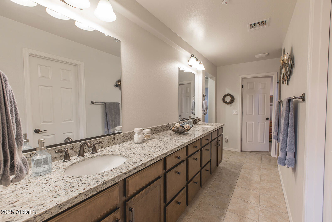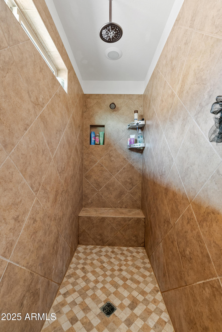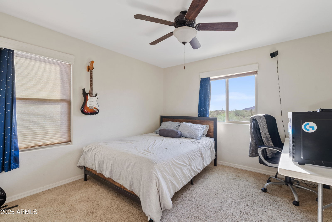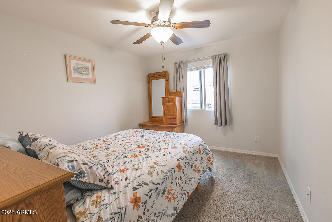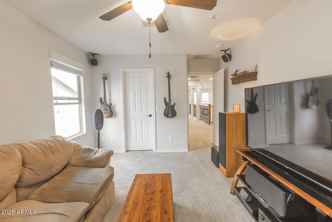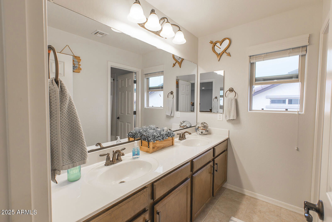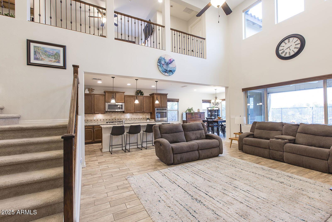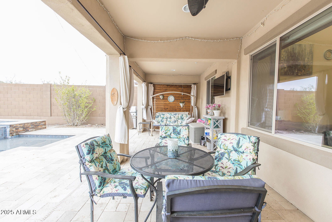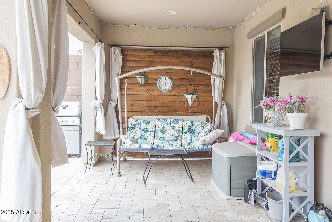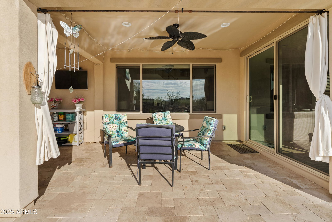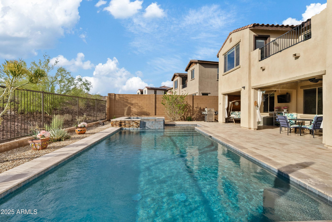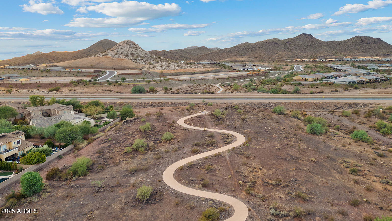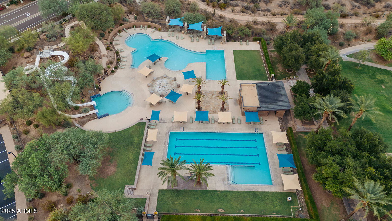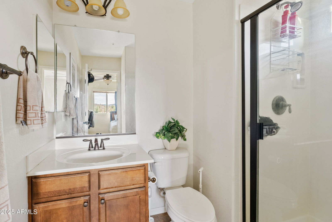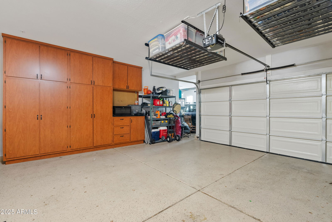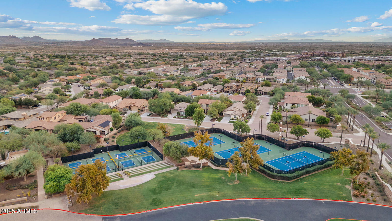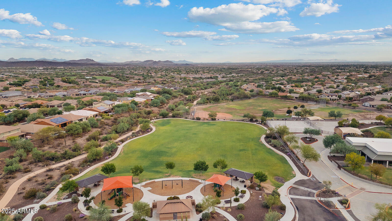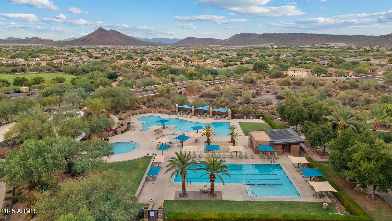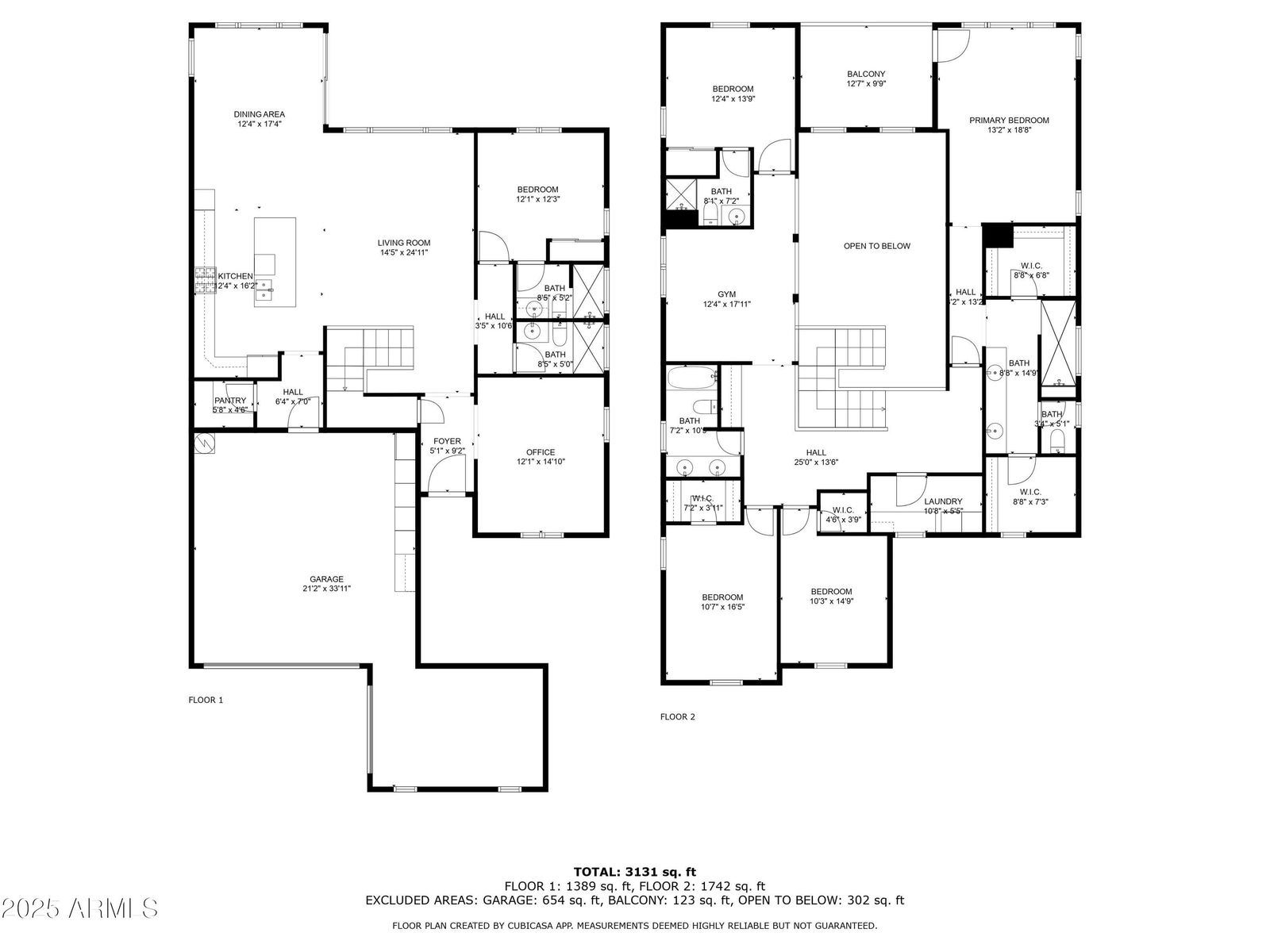31106 N 138th Avenue, Peoria, AZ 85383
- $749,000
- 5
- BD
- 4.5
- BA
- 3,179
- SqFt
- Sold Price
- $749,000
- List Price
- $759,000
- Closing Date
- May 14, 2025
- Days on Market
- 35
- Status
- CLOSED
- MLS#
- 6826465
- City
- Peoria
- Bedrooms
- 5
- Bathrooms
- 4.5
- Living SQFT
- 3,179
- Lot Size
- 6,722
- Subdivision
- Vistancia Village A Parcel G2
- Year Built
- 2015
- Type
- Single Family Residence
Property Description
Nature lovers and luxury seekers, this one's for you! This stunning 5-bedroom, 4.5-bathroom retreat backs up to a protected nature preserve—so you'll never have backyard neighbors cramping your style! Instead, soak in breathtaking mountain views from your private upstairs primary suite balcony, complete with his-and-hers walk-in closets (because sharing is overrated). Need flexibility? You got it! There's a second primary suite downstairs, plus a spacious loft and a versatile den—perfect for a home office, gym, or secret nap zone. Step outside, and you'll find a low-maintenance backyard designed for fun and relaxation, featuring a sparkling saltwater pool, waterfall spa, and plenty of space to host epic gatherings or just unwind after a long day. And if you're a techie (or just love co..) convenience), the pool automation system lets you control everything from your phone. Practical perks? Absolutely! A brand-new tankless water heater for endless hot showers, a 3-car garage with epoxy floors, under-stairs storage big enough for a Costco haul, and it's even pre-plumbed for a garage sink. Oh, and the pool fence? Tucked neatly away in the garage cabinet, ready when you need it. Located in a community packed with amenities and just down the street from hiking and biking trails, this home is the perfect blend of modern comfort and outdoor adventure. Move in, kick back, and enjoy the best of both worlds!
Additional Information
- Elementary School
- Lake Pleasant Elementary
- High School
- Liberty High School
- Middle School
- Lake Pleasant Elementary
- School District
- Peoria Unified School District
- Acres
- 0.15
- Assoc Fee Includes
- Maintenance Grounds
- Hoa Fee
- $351
- Hoa Fee Frequency
- Quarterly
- Hoa
- Yes
- Hoa Name
- Vistancia Village A
- Builder Name
- Woodside Homes
- Community Features
- Pickleball, Community Spa, Community Spa Htd, Community Pool Htd, Community Pool, Tennis Court(s), Playground, Biking/Walking Path, Fitness Center
- Construction
- Stucco, Wood Frame, Painted
- Cooling
- Central Air, Ceiling Fan(s), Programmable Thmstat
- Exterior Features
- Balcony
- Fencing
- Block, Wrought Iron
- Fireplace
- None
- Flooring
- Carpet, Tile
- Garage Spaces
- 3
- Heating
- Electric
- Laundry
- Wshr/Dry HookUp Only
- Living Area
- 3,179
- Lot Size
- 6,722
- New Financing
- Cash, Conventional, FHA, VA Loan
- Other Rooms
- Loft, Great Room
- Parking Features
- RV Gate, Garage Door Opener, Direct Access, Attch'd Gar Cabinets
- Property Description
- East/West Exposure, Border Pres/Pub Lnd, Mountain View(s)
- Roofing
- Tile
- Sewer
- Public Sewer
- Spa
- Heated, Private
- Stories
- 2
- Style
- Detached
- Subdivision
- Vistancia Village A Parcel G2
- Taxes
- $3,240
- Tax Year
- 2024
- Water
- City Water
Mortgage Calculator
Listing courtesy of Real Broker. Selling Office: My Home Group Real Estate.
All information should be verified by the recipient and none is guaranteed as accurate by ARMLS. Copyright 2025 Arizona Regional Multiple Listing Service, Inc. All rights reserved.
