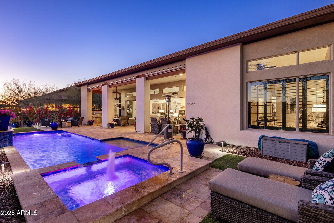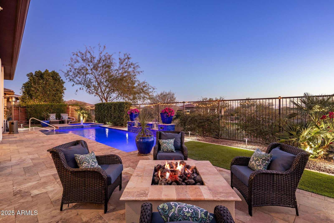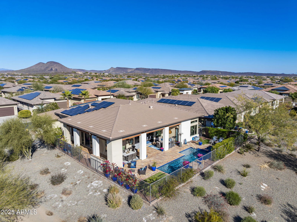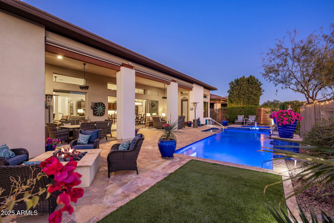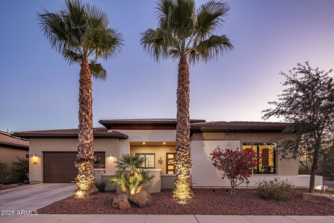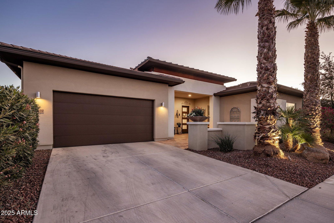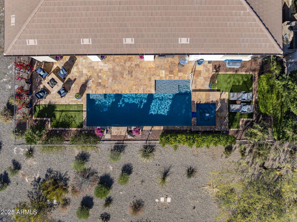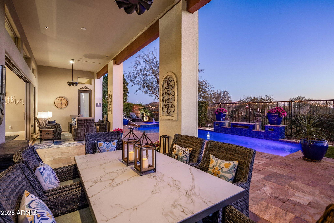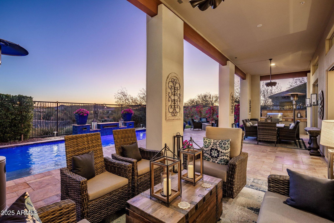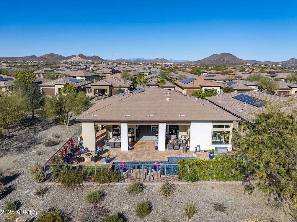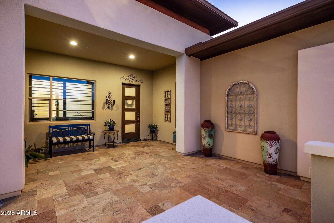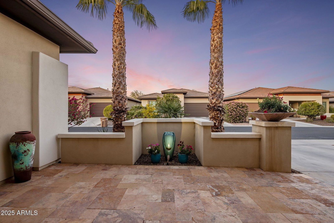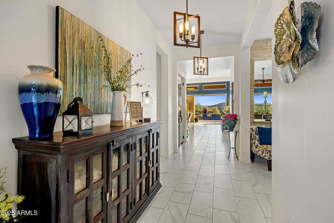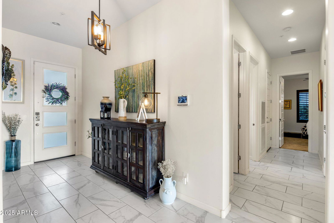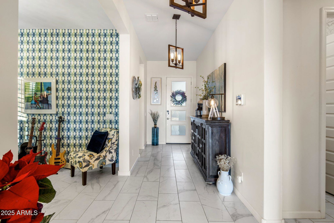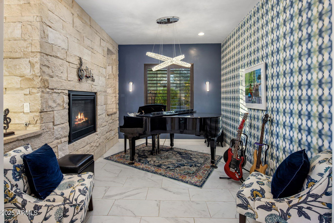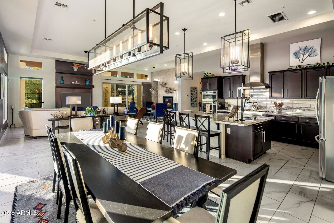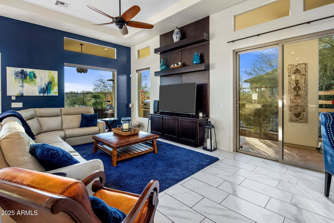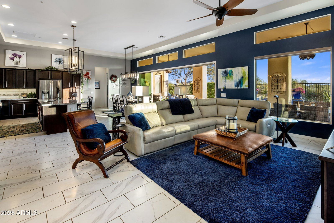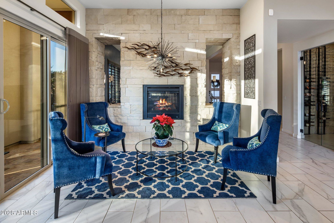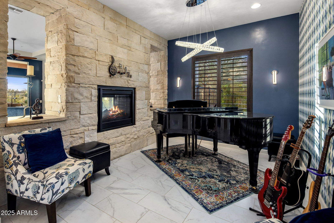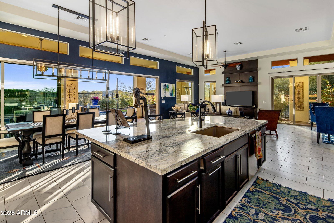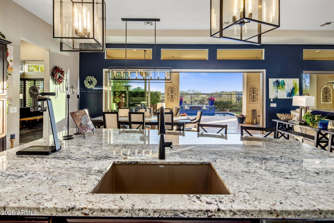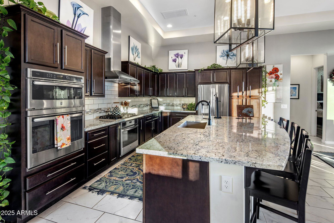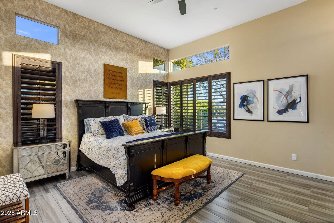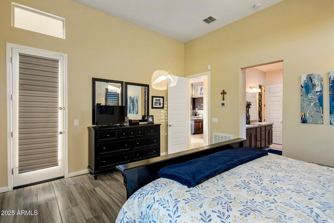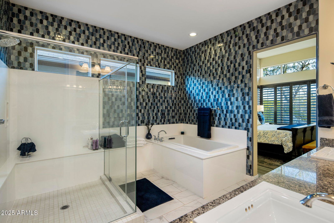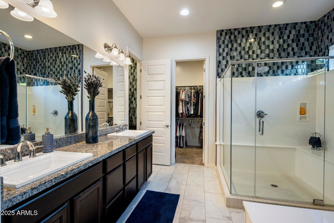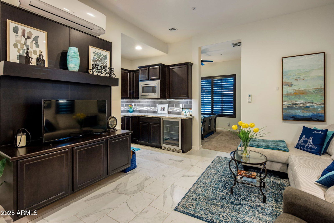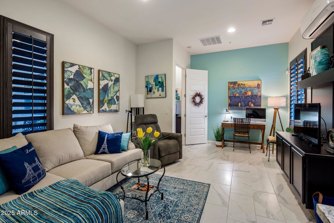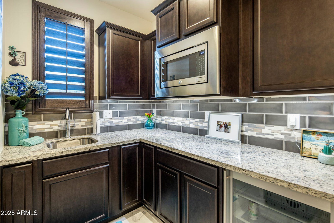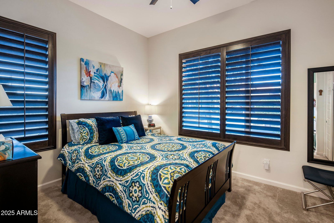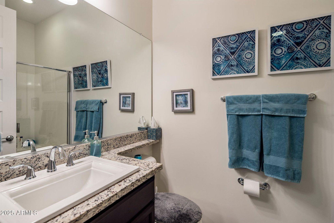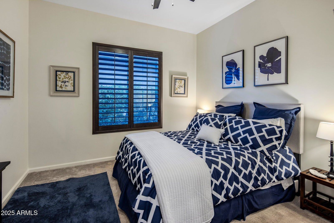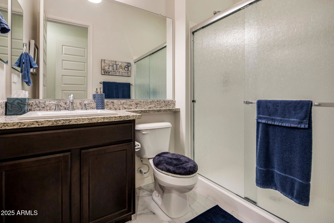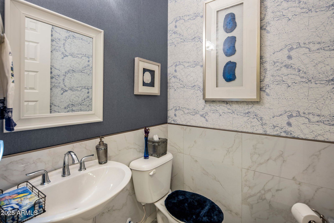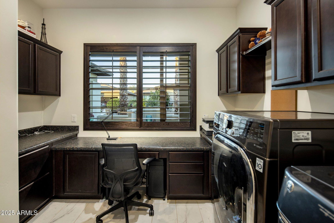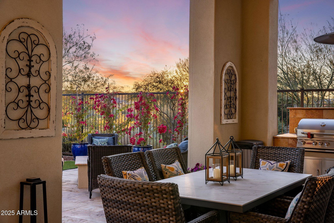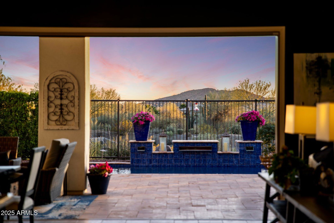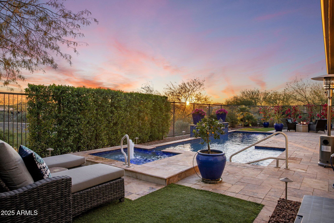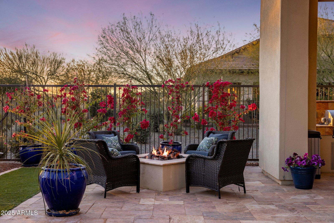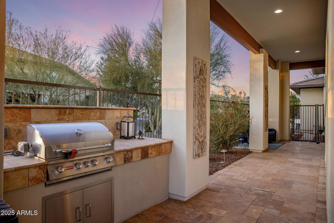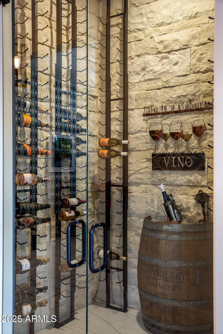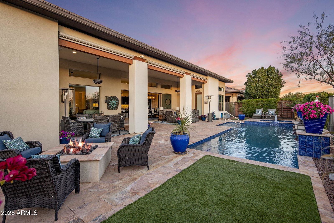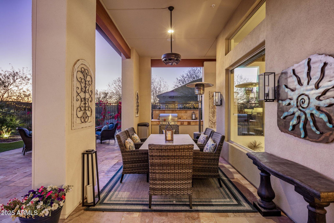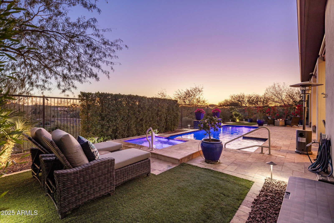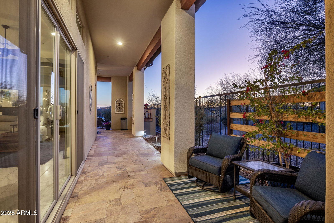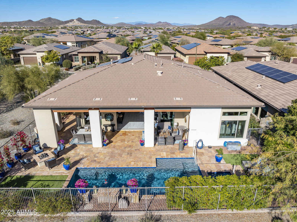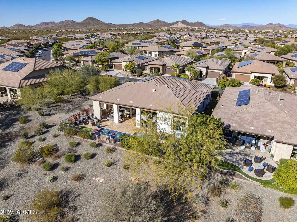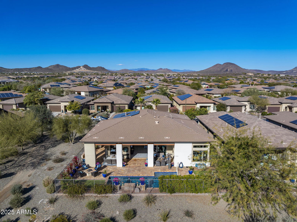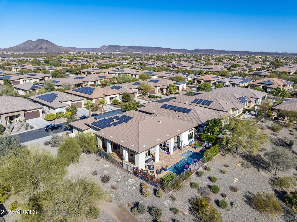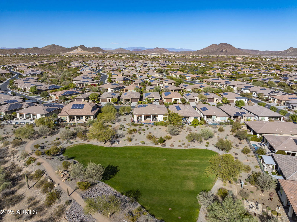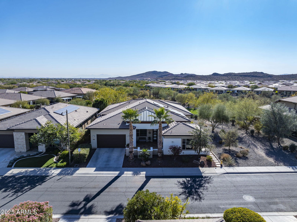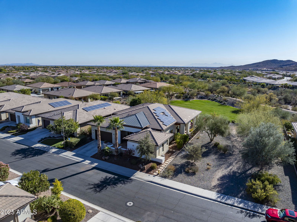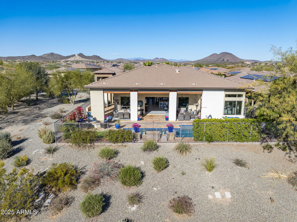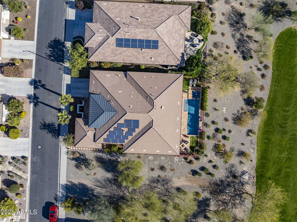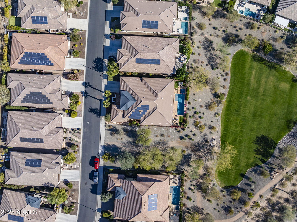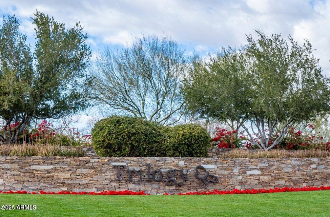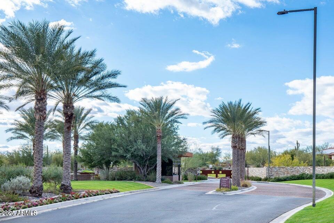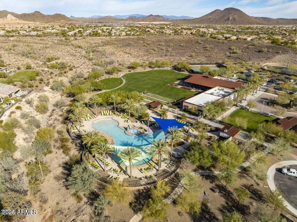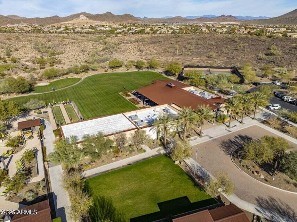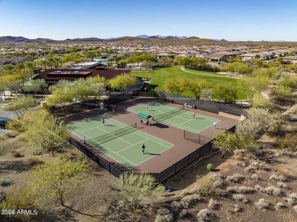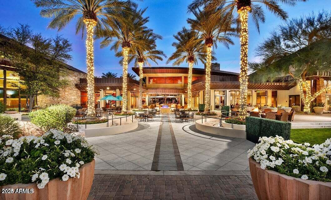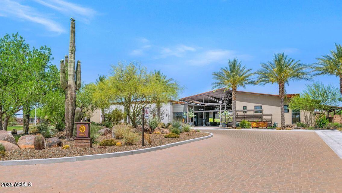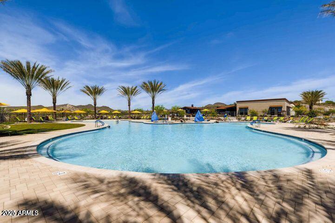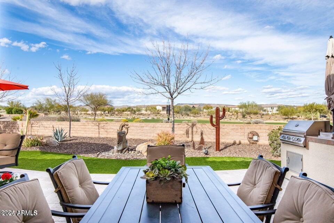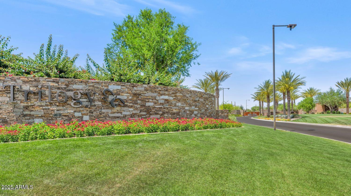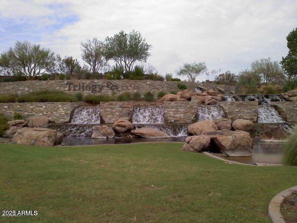13359 W Baker Drive, Peoria, AZ 85383
- $1,250,000
- 3
- BD
- 3.5
- BA
- 2,872
- SqFt
- Sold Price
- $1,250,000
- List Price
- $1,265,000
- Closing Date
- Mar 12, 2025
- Days on Market
- 51
- Status
- CLOSED
- MLS#
- 6805538
- City
- Peoria
- Bedrooms
- 3
- Bathrooms
- 3.5
- Living SQFT
- 2,872
- Lot Size
- 8,050
- Subdivision
- Trilogy At Vistancia
- Year Built
- 2016
- Type
- Single Family Residence
Property Description
Embrace Elegance in this EXQUISITE ''ASPECT'' Nestled on a PREMIUM ELEVATED N/S GREENBELT/ WASH Lot w Panoramic Views in Prestigious Trilogy at Vistancia . Experience Unparalleled Luxury in this Highly Upgraded 2882 sf 3br, 3.5 ba + DEN Masterpiece. Open Concept Great Room, 2 way Fireplace w Decorative Finishes & MULTI SLIDE 20ft Doors which Open to LAVISH Outdoor Oasis Featuring Expansive Travertine, Stunning Heated Lap Pool / Spa w Water Features, Built in BBQ ,Gas Fire Pit , Massive Covered Verandas, Electronic Sunshades & Industrial Misters. GOURMET Kitchen w Gas Cooktop, DOUBLE OVENS, Expansive Granite Slab Island & Designer Backsplash. WINE ROOM w Glass Doors. INCREDIBLE Casita with Daikin Mini Split, Granite Counters, Fridge, Microwave & Living Area. Magnificent Primary Bedroom With Accent Wall, Soaking Tub & Shower, Extensive Glass Tile,Double Sinks & Generous Closet. Bedroom 3 has Private Bath w Frosted Glass Shower Doors . Plantation Shutters / Hunter Douglas Window Treatments, Soaring 12 ft Ceilings , Premium Lighting / Fixtures + Custom Wall Treatments Throughout. Library/ Music Room w Fireplace, Whole Home ADT Owned Security System, LED Pool Lights PRE PAID Shea Tesla Solar Lease and REO Water System / Water Softener. Newer Pool Heater, LG Refrigerator / Washing Machine AND PVC Drip System and Landscape Lighting and Rock Replenishment . THIS IS THE ONE !
Additional Information
- Elementary School
- Adult
- High School
- Adult
- Middle School
- Adult
- School District
- Adult
- Acres
- 0.18
- Architecture
- Contemporary
- Assoc Fee Includes
- Maintenance Grounds, Street Maint
- Hoa Fee
- $890
- Hoa Fee Frequency
- Quarterly
- Hoa
- Yes
- Hoa Name
- TRILOGY AT VISTANCIA
- Builder Name
- SHEA
- Community
- Trilogy At Vistancia
- Community Features
- Golf, Pickleball, Gated, Community Spa Htd, Community Pool Htd, Community Media Room, Tennis Court(s), Playground, Biking/Walking Path, Fitness Center
- Construction
- Stucco, Wood Frame, Painted, Stone
- Cooling
- Central Air, Ceiling Fan(s), Mini Split, Programmable Thmstat
- Exterior Features
- Misting System, Private Street(s), Private Yard, Built-in Barbecue
- Fencing
- Wrought Iron
- Fireplace
- Fire Pit, Other, 1 Fireplace, Family Room, Gas
- Flooring
- Carpet, Tile
- Garage Spaces
- 2
- Heating
- Mini Split, Natural Gas
- Living Area
- 2,872
- Lot Size
- 8,050
- Model
- ASPECT
- New Financing
- Cash, Conventional
- Other Rooms
- Great Room
- Parking Features
- Garage Door Opener, Direct Access
- Property Description
- Hillside Lot, North/South Exposure, Adjacent to Wash, Borders Common Area, Mountain View(s)
- Roofing
- Tile
- Sewer
- Sewer in & Cnctd, Public Sewer
- Spa
- Heated, Private
- Stories
- 1
- Style
- Detached
- Subdivision
- Trilogy At Vistancia
- Taxes
- $5,005
- Tax Year
- 2024
- Water
- City Water
- Age Restricted
- Yes
Mortgage Calculator
Listing courtesy of HomeSmart. Selling Office: Compass.
All information should be verified by the recipient and none is guaranteed as accurate by ARMLS. Copyright 2025 Arizona Regional Multiple Listing Service, Inc. All rights reserved.
