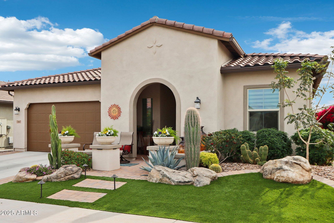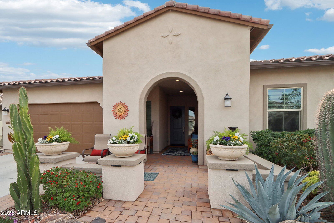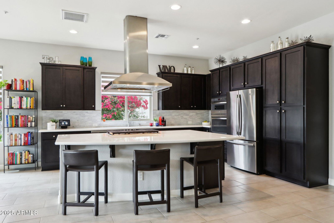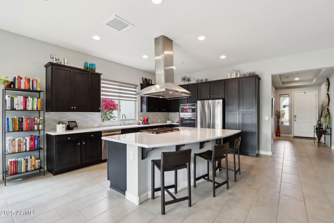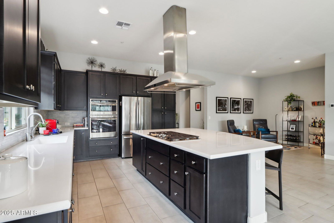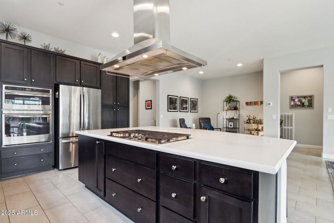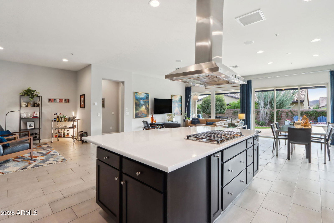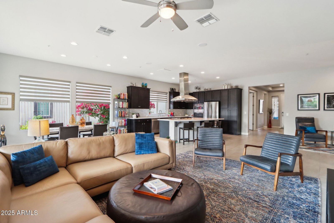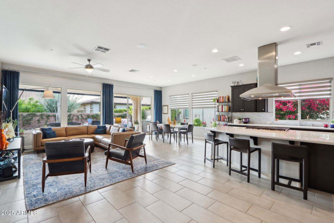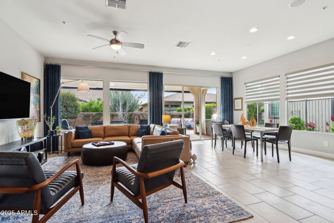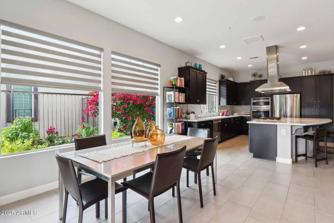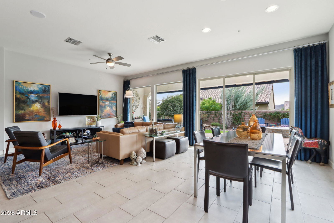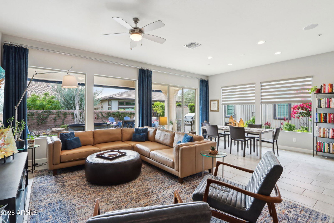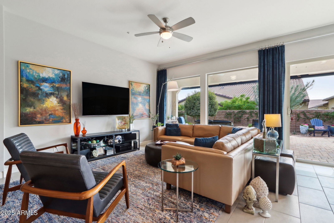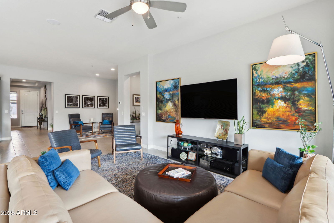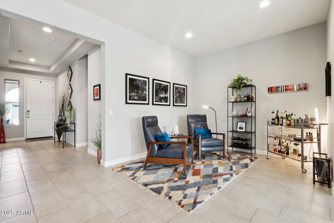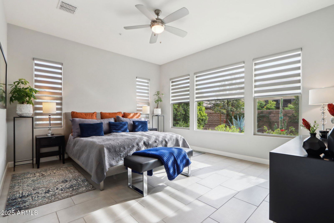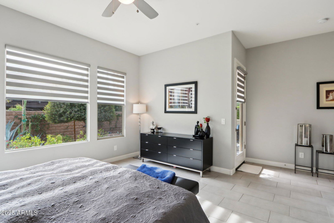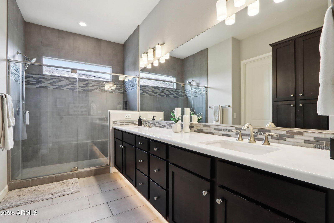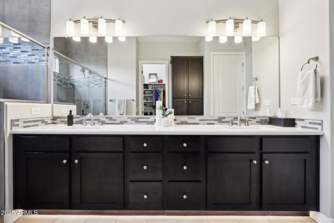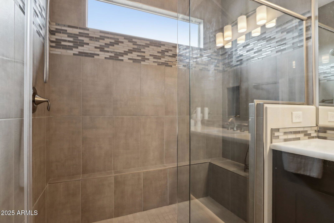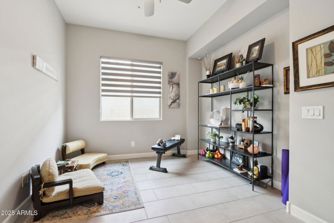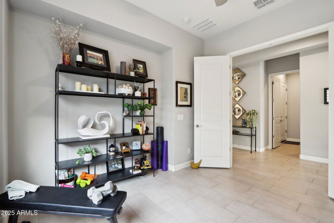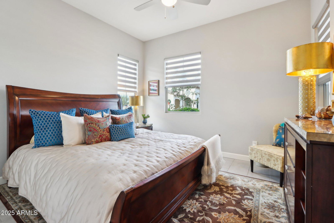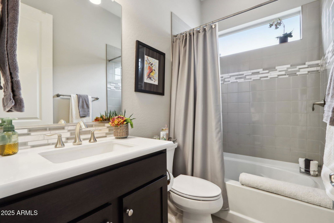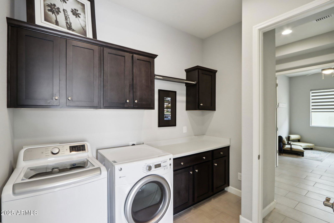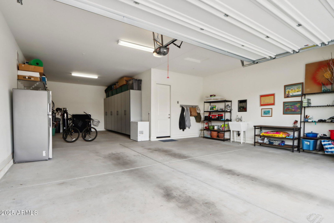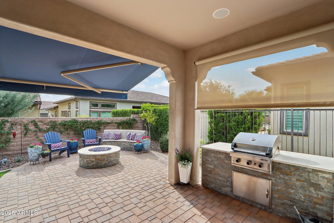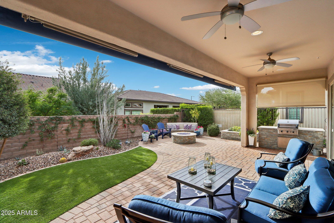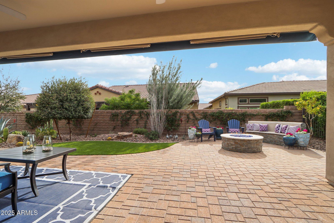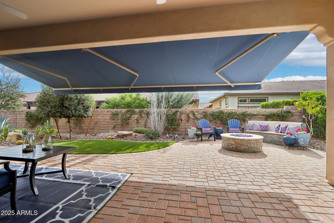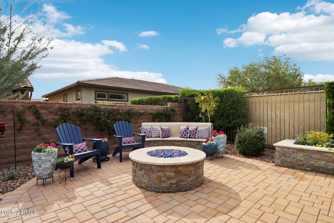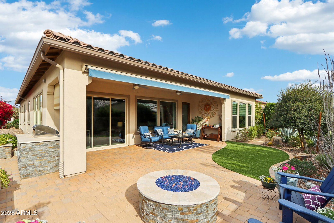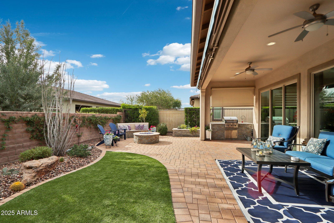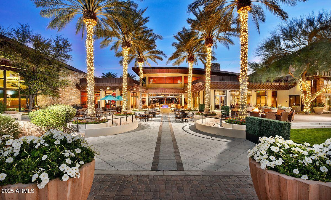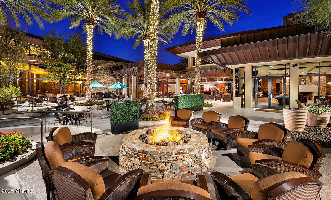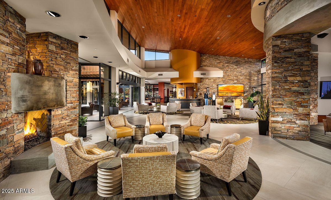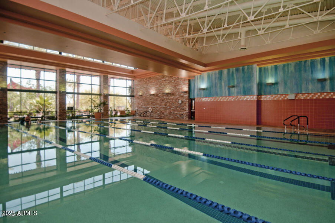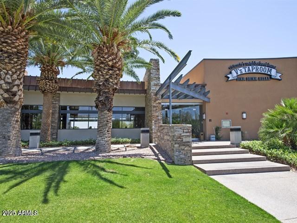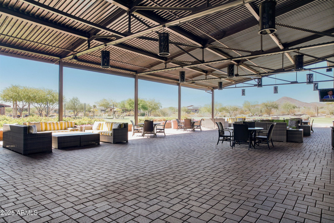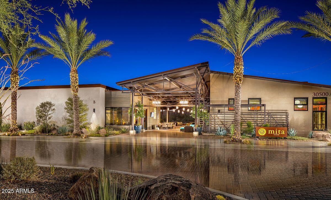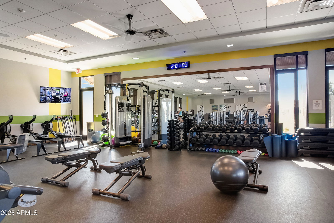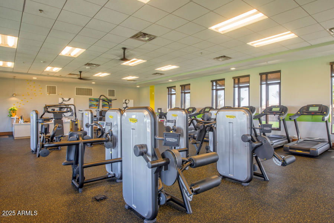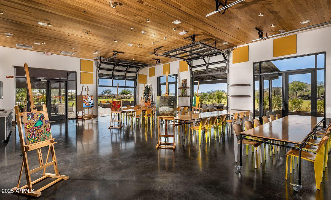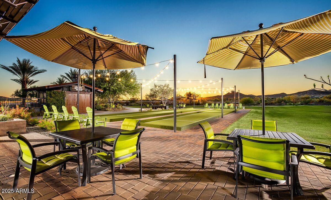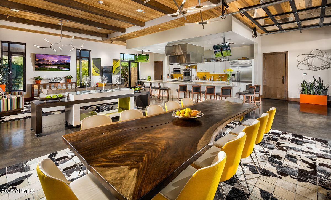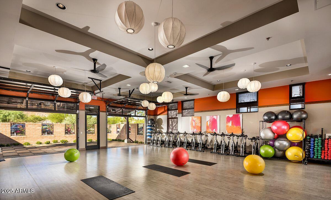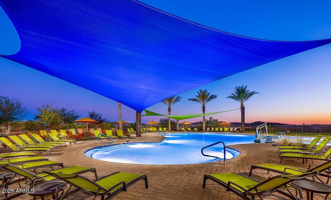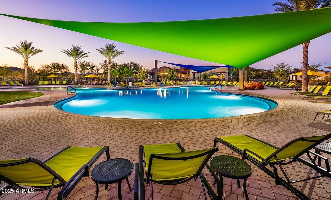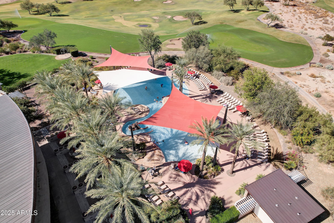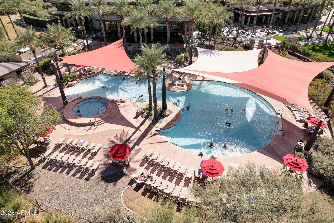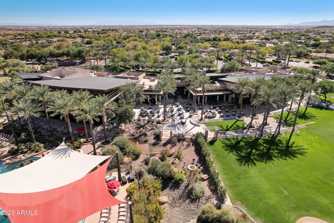13443 W Blackstone Lane, Peoria, AZ 85383
- $720,000
- 2
- BD
- 2
- BA
- 2,044
- SqFt
- Sold Price
- $720,000
- List Price
- $737,500
- Closing Date
- Mar 13, 2025
- Days on Market
- 66
- Status
- CLOSED
- MLS#
- 6801013
- City
- Peoria
- Bedrooms
- 2
- Bathrooms
- 2
- Living SQFT
- 2,044
- Lot Size
- 6,601
- Subdivision
- Trilogy At Vistancia
- Year Built
- 2020
- Type
- Single Family Residence
Property Description
This 2020 Built Concentric is Remarkable - You'll Notice the Pride in Ownership Immediately w/ the gorgeous curb appeal - LUSH TURF coupled w/ a THEME WALL w/ pots & PAVER steps- WOW! Step inside and enjoy the LIGHT & BRIGHT expansive OPEN PLAN that is PRISTINE. An abundance of NATURAL LIGHT w/ oversized windows & SOUTH BACKYARD!! STUNNING TILE THROUGHOUT ENTIRE HOME - no carpet!! The Chef's KITCHEN features; espresso-stained cabinets w/ larger CROWN MOLDING, Contemporary QUARTZ c-tops w/ a CUSTOM BACKSPLASH & SS BUILT-IN GAS APPLIANCES w/ SS HOOD VENT!! Both BATHS are UPGRADED to the HILT w/ CUSTOM TILE and Quartz c-tops!! Step Outside to extreme PRIVACY & lovely grounds highlighted by a BUILT-IN BBQ, GAS FIREPIT, Mechanical AWNING & Raised Beds to Grow your favorites! Add'l features: OVERSIZED 3 CAR GARAGE w/ Built-in STORAGE & Sink, Add'l Can Lighting, Soft Water System & RO, Double Doors at Den, High-end lighting & fans, Custom Closet at Master and so much more!!
Additional Information
- Elementary School
- Adult
- High School
- Liberty High School
- Middle School
- Adult
- School District
- Peoria Unified School District
- Acres
- 0.15
- Architecture
- Spanish
- Assoc Fee Includes
- Maintenance Grounds, Street Maint
- Hoa Fee
- $890
- Hoa Fee Frequency
- Quarterly
- Hoa
- Yes
- Hoa Name
- Trilogy at Vistancia
- Builder Name
- Shea Homes
- Community
- Trilogy At Vistancia
- Community Features
- Golf, Gated, Community Spa Htd, Community Pool Htd, Concierge, Tennis Court(s), Playground, Biking/Walking Path, Fitness Center
- Construction
- Stucco, Wood Frame, Blown Cellulose, Painted
- Cooling
- Central Air, Ceiling Fan(s), Programmable Thmstat
- Exterior Features
- Built-in Barbecue
- Fencing
- Block, Partial
- Fireplace
- Fire Pit
- Flooring
- Tile
- Garage Spaces
- 3
- Heating
- Natural Gas
- Living Area
- 2,044
- Lot Size
- 6,601
- Model
- Concentric
- New Financing
- Cash, Conventional, VA Loan
- Other Rooms
- Great Room
- Parking Features
- Tandem Garage, Garage Door Opener, Direct Access, Attch'd Gar Cabinets
- Property Description
- North/South Exposure
- Roofing
- Tile
- Sewer
- Public Sewer
- Spa
- None
- Stories
- 1
- Style
- Detached
- Subdivision
- Trilogy At Vistancia
- Taxes
- $3,324
- Tax Year
- 2024
- Water
- City Water
- Age Restricted
- Yes
Mortgage Calculator
Listing courtesy of Realty Arizona Elite Group, LLC. Selling Office: My Home Group Real Estate.
All information should be verified by the recipient and none is guaranteed as accurate by ARMLS. Copyright 2025 Arizona Regional Multiple Listing Service, Inc. All rights reserved.
