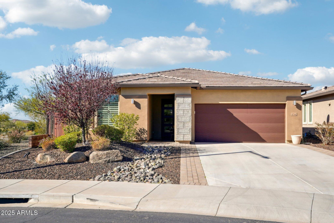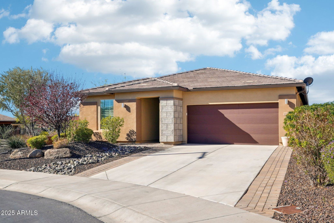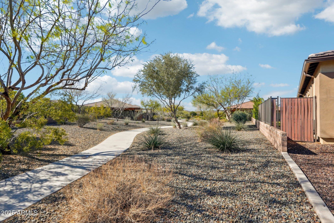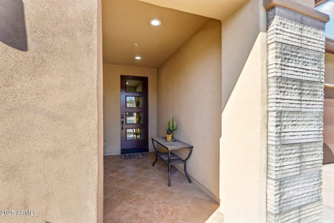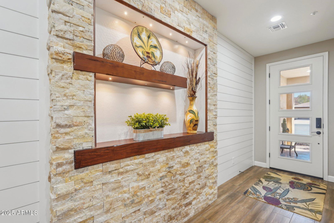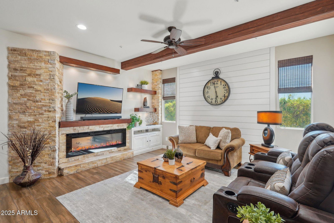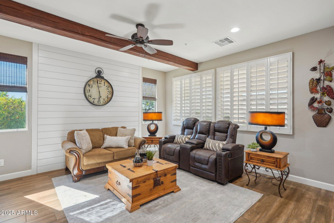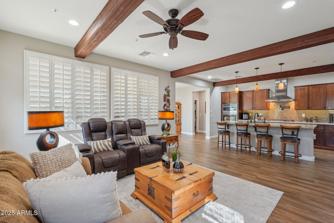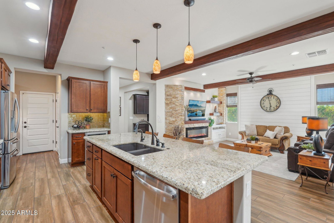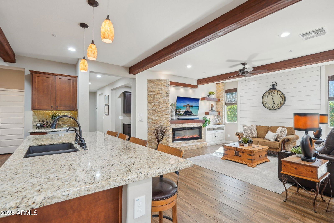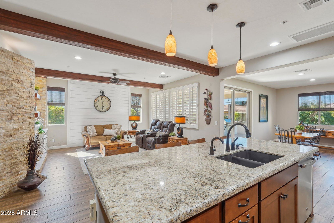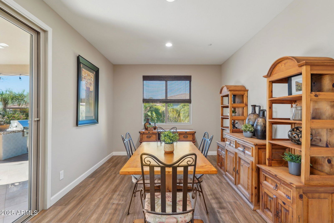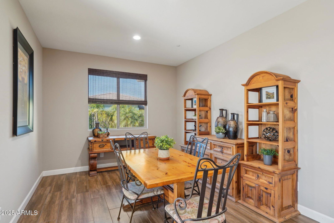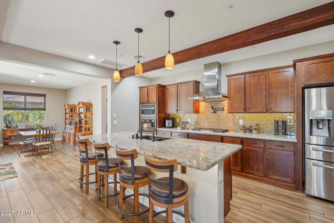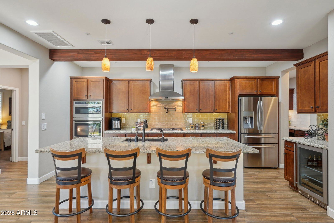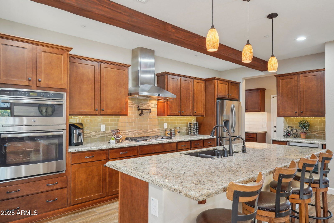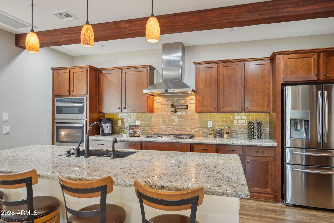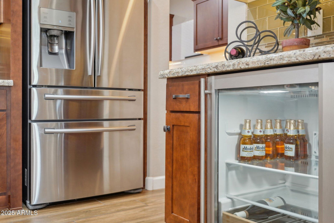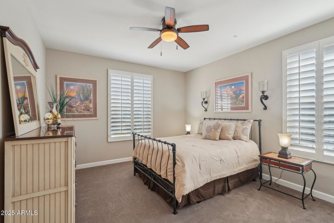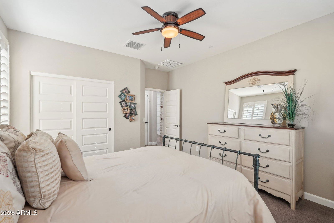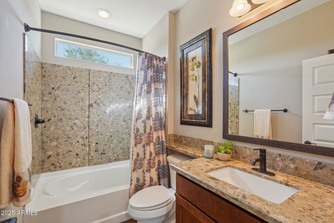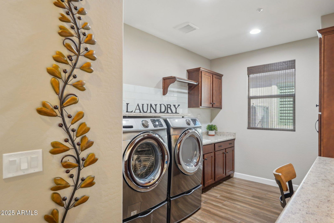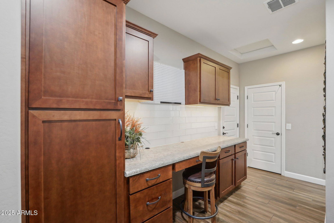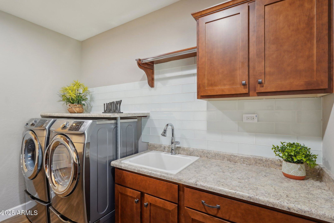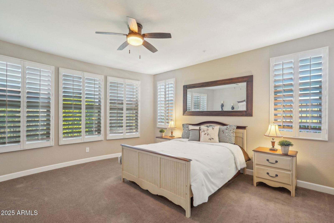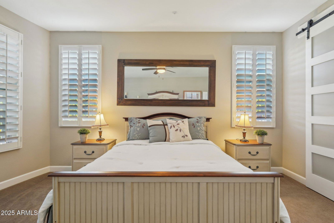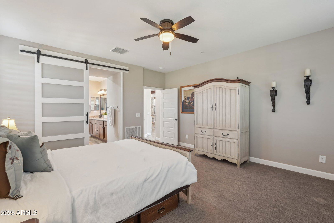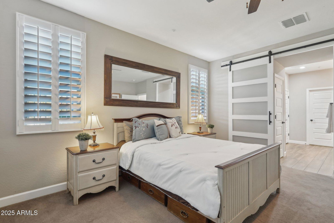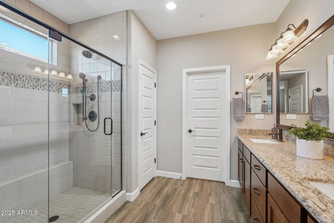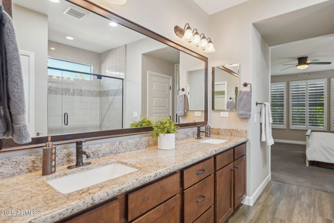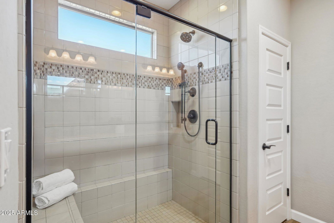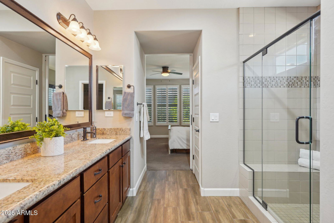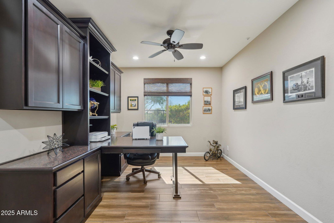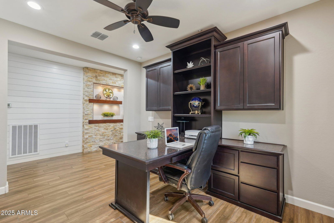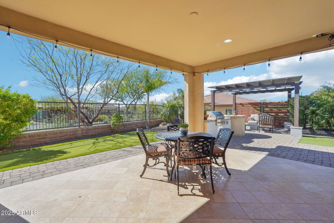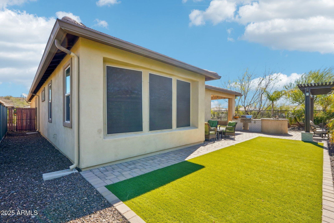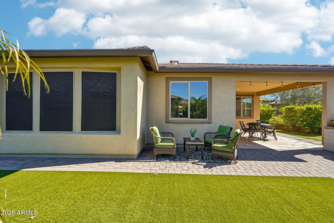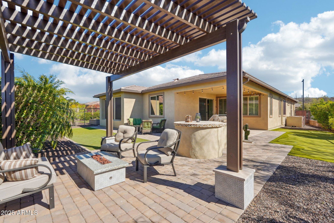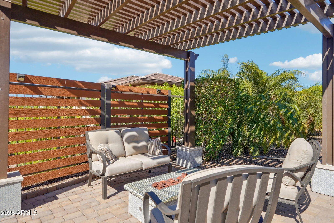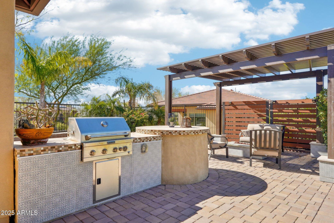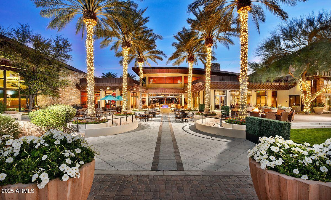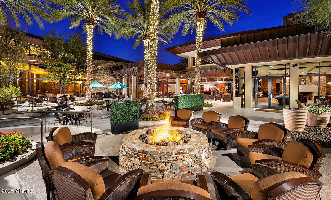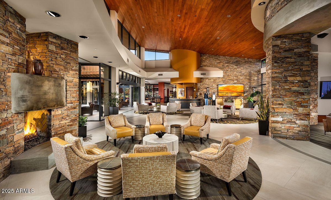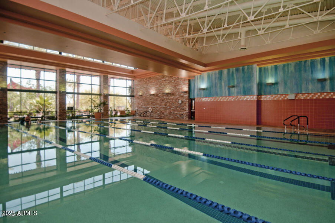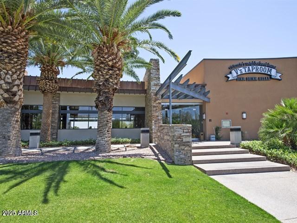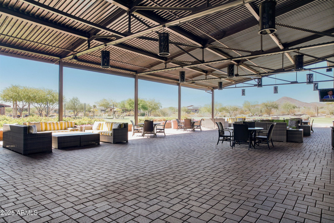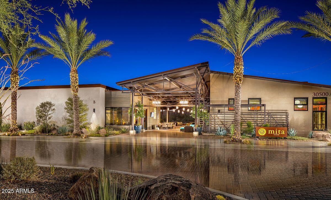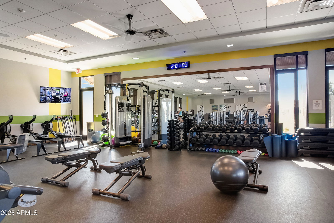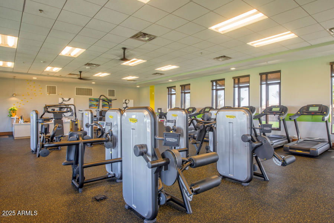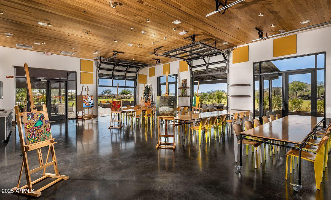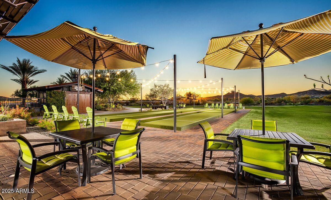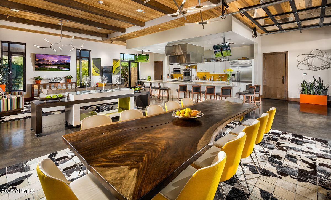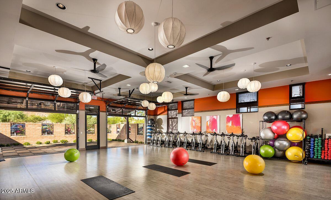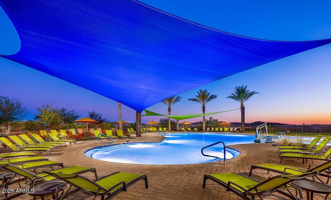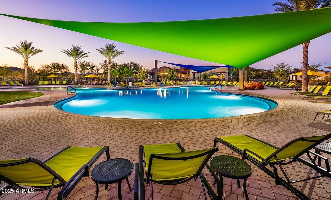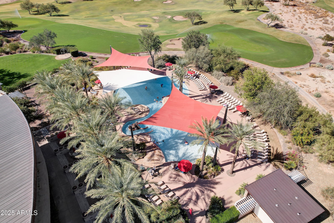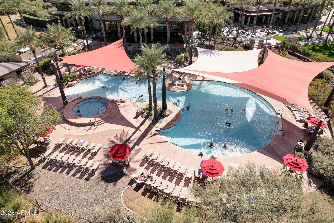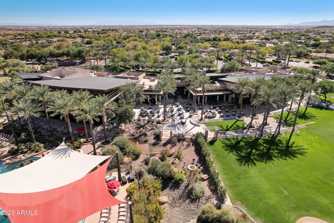30342 N 130th Drive, Peoria, AZ 85383
- $710,000
- 2
- BD
- 2
- BA
- 1,926
- SqFt
- Sold Price
- $710,000
- List Price
- $725,000
- Closing Date
- Jun 18, 2025
- Days on Market
- 86
- Status
- CLOSED
- MLS#
- 6840775
- City
- Peoria
- Bedrooms
- 2
- Bathrooms
- 2
- Living SQFT
- 1,926
- Lot Size
- 6,942
- Subdivision
- Trilogy At Vistancia
- Year Built
- 2016
- Type
- Single Family Residence
Property Description
GORGEOUS Mosaic floor plan situated on a beautiful cul-de-sac lot, steps from the Mita Club. As you enter the front door, you will see STUNNING WOOD-LOOK TILE flooring everywhere except the bedrooms & WOOD PLANTATION SHUTTERS/CUSTOM WINDOW TREATMENTS t/o. CUSTOM ENTRY WALL w/shiplap, stacked stone & floating wood shelves w/pen lights. The Chef's Kitchen features beautiful cabinetry w/GRANITE c-tops, POT FILLER, large center island w/breakfast bar, built-in GAS SS appliances & hood, wine/beverage refrigerator, pantry, DESIGNER BACKSPLASH, pendant lights, under cabinet lighting & lighting under base cabinets near floor. Focal point of home is the great room with a SHIPLAP WALL & WOOD BEAMS, CUSTOM STACKED STONE wall unit w/cabinet, electric fireplace & floating wood shelves w/pen lights. Office showcases a CUSTOM BUILT-IN DESK w/cabinetry & shelving. Owner's suite is spacious & has a bow bay window, BARN DOOR, dual sinks w/granite c-tops, walk-in tile shower to the ceiling, framed mirrors & large closet. Second bath is UPGRADED as well w/engineered marble shower/c-tops & framed mirrors. The SMART SPACE has a BUILT-IN DESK, tile backsplash, sink w/upper & lower cabinets - lots of storage/counter space & huge craft area. Step outside to an ENTERTAINER'S DREAM OASIS w/covered patio & extensive pavers, FENCED YARD, BUILT-IN BBQ, synthetic grass, firepit, pergolas, golf putting area, lush landscaping & common area to the left of the home - no neighbors. Add'l upgrades: ceiling fans, reverse osmosis & water softener. This home has it all! START ENJOYING RESORT-STYLE LIVING AT ITS FINEST. Home is located in the award-winning gated community of Trilogy at Vistancia w/5-star-resort style amenities: Kiva Club - 35,000 s.f. w/indoor & outdoor pools, fitness center, day spa, cafe, billiards, meeting rooms, library, tennis courts, pickleball courts, bocce ball, events & many activities to choose from. Outstanding Gary Panks-designed golf course is woven throughout the original neighborhood. V's Taproom restaurant is located within the community. The Mita Club has additional outstanding community amenities: pool, tennis courts, café, artisan studio, culinary kitchen, fitness center, bocce ball, cornhole, etc... Easy access from Trilogy to the 303, shopping, restaurants & entertainment.
Additional Information
- Elementary School
- Adult
- High School
- Adult
- Middle School
- Adult
- School District
- Adult
- Acres
- 0.16
- Architecture
- Contemporary
- Assoc Fee Includes
- Maintenance Grounds, Street Maint
- Hoa Fee
- $890
- Hoa Fee Frequency
- Quarterly
- Hoa
- Yes
- Hoa Name
- Trilogy
- Builder Name
- Shea Homes
- Community
- Trilogy At Vistancia
- Community Features
- Golf, Pickleball, Gated, Community Spa Htd, Community Pool Htd, Tennis Court(s), Playground, Biking/Walking Path, Fitness Center
- Construction
- Stucco, Wood Frame, Painted, Stone
- Cooling
- Central Air, Ceiling Fan(s)
- Exterior Features
- Built-in Barbecue
- Fencing
- Wrought Iron
- Fireplace
- Fire Pit, 1 Fireplace, Family Room
- Flooring
- Carpet, Tile
- Garage Spaces
- 2
- Heating
- Natural Gas
- Living Area
- 1,926
- Lot Size
- 6,942
- Model
- Mosaic
- New Financing
- Cash, Conventional, FHA
- Other Rooms
- Great Room
- Parking Features
- Garage Door Opener, Direct Access, Attch'd Gar Cabinets
- Property Description
- Borders Common Area, Cul-De-Sac Lot, Mountain View(s)
- Roofing
- Tile
- Sewer
- Public Sewer
- Spa
- None
- Stories
- 1
- Style
- Detached
- Subdivision
- Trilogy At Vistancia
- Taxes
- $3,764
- Tax Year
- 2024
- Water
- City Water
- Age Restricted
- Yes
Mortgage Calculator
Listing courtesy of Realty Arizona Elite Group, LLC. Selling Office: Realty Arizona Elite Group, LLC.
All information should be verified by the recipient and none is guaranteed as accurate by ARMLS. Copyright 2025 Arizona Regional Multiple Listing Service, Inc. All rights reserved.
