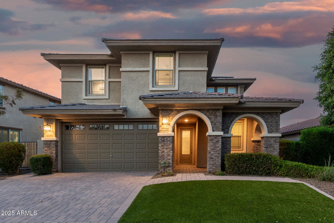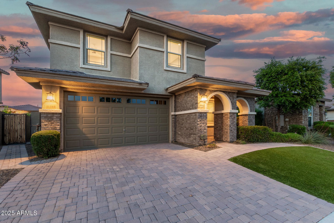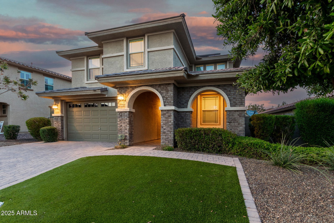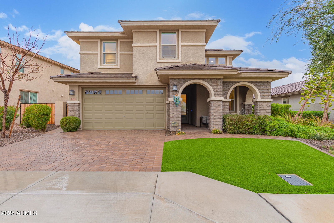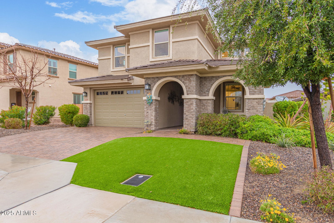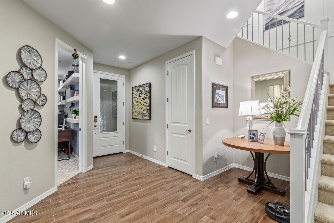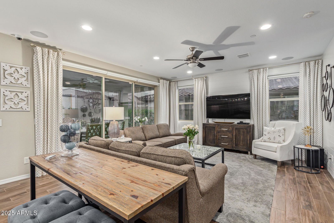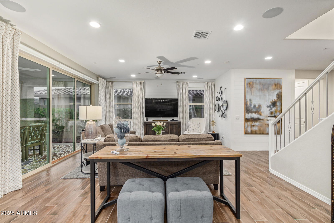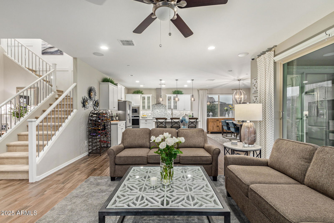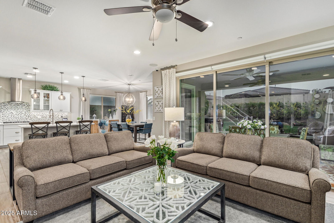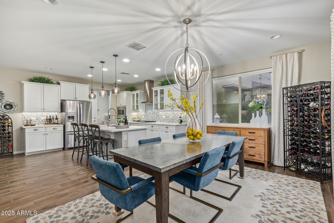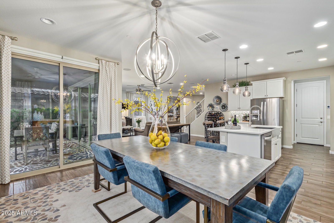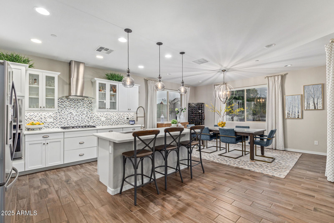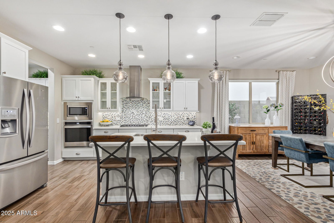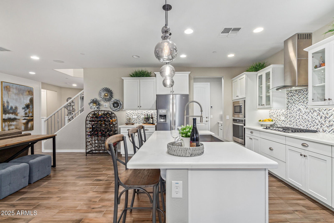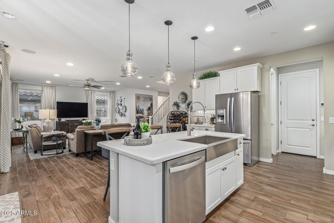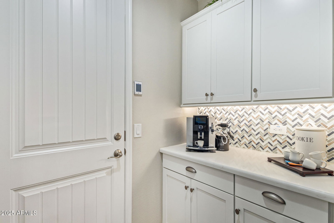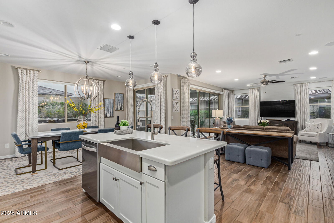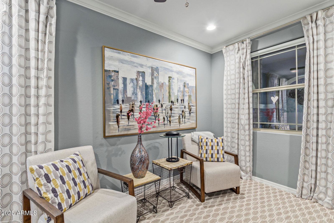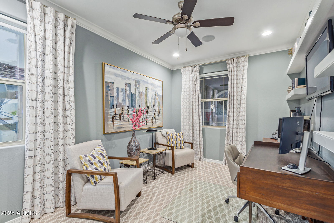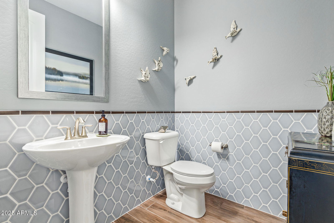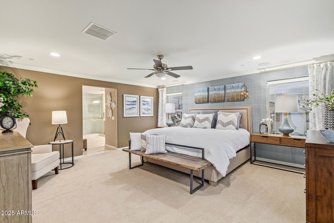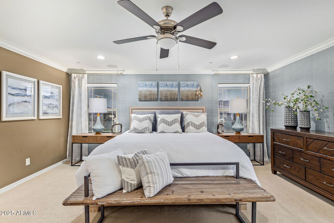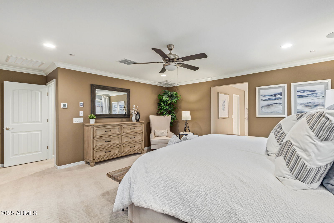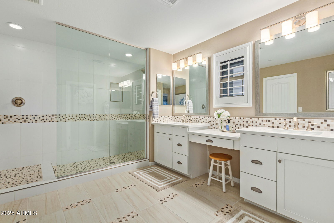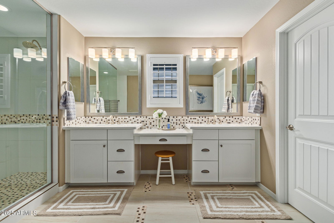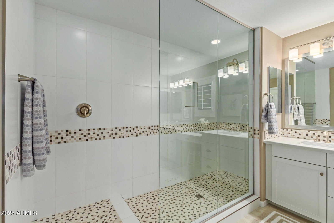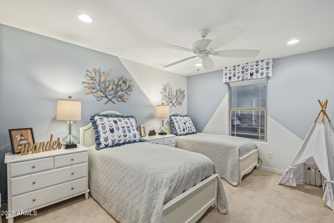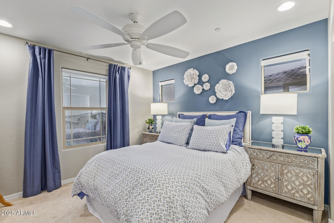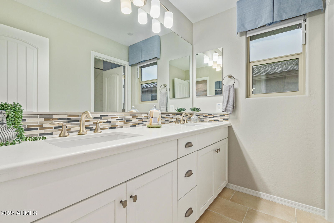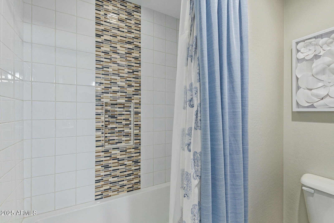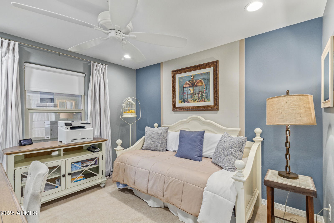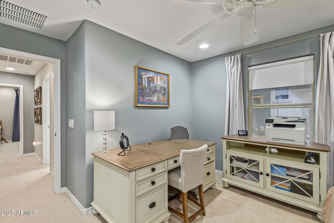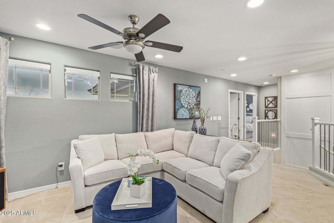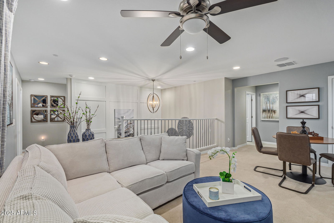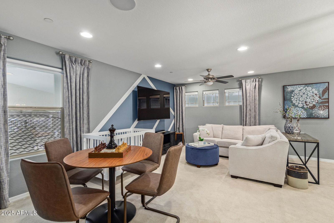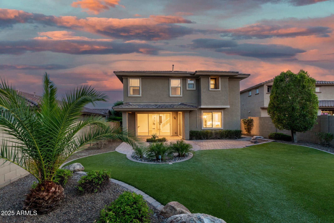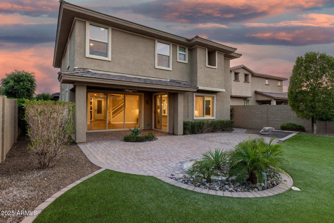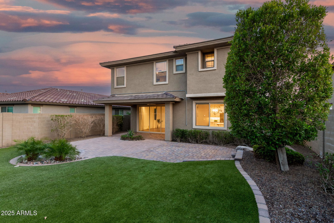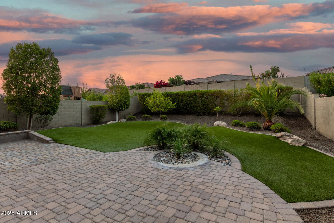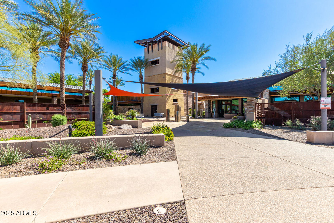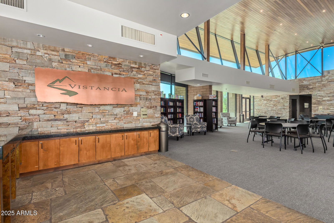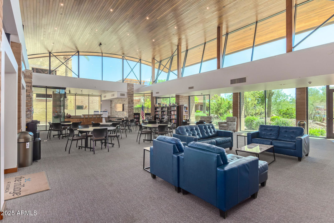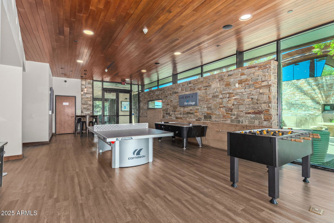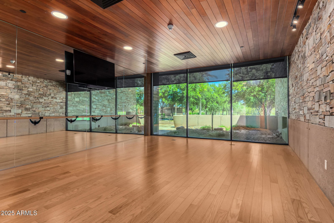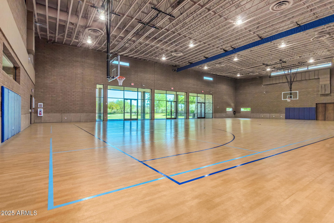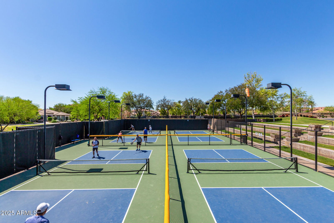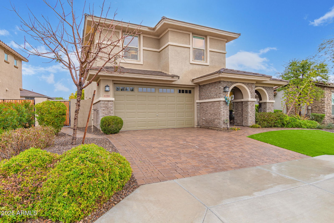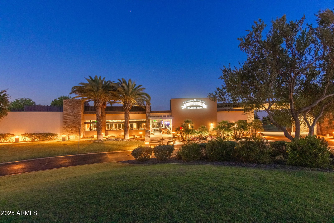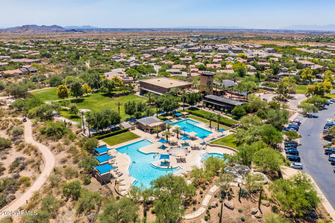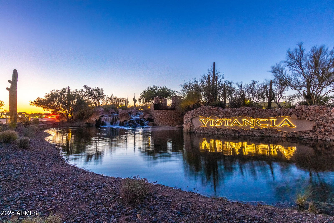11544 W Ashby Drive, Peoria, AZ 85383
- $705,000
- 4
- BD
- 2.5
- BA
- 3,051
- SqFt
- Sold Price
- $705,000
- List Price
- $705,000
- Closing Date
- Jun 12, 2025
- Days on Market
- 85
- Status
- CLOSED
- MLS#
- 6838783
- City
- Peoria
- Bedrooms
- 4
- Bathrooms
- 2.5
- Living SQFT
- 3,051
- Lot Size
- 6,847
- Subdivision
- Vistancia Village
- Year Built
- 2018
- Type
- Single Family Residence
Property Description
This HIGHLY desired & upgraded home in Vistancia is the FORMER MODEL home with SOLAR and ready for you to make it home! This lightly lived in 4 bed + a den, 2.5 bath home features wood look tile, upgraded carpet, ceiling fans, and surround sound inside and out. Entertain your guests in the upgraded chef's kitchen with stainless steel appliances, tiled backsplash, quartz kitchen island, butler's pantry and upgraded pendant lights. The upstairs loft is perfect for playtime or a fun game night! This stunning home has exquisite decorator touches throughout the interior. The home also showcases multi-slider doors that exit to a professionally landscaped and low maintenance yard. Both front and backyard are water wise with the synthetic grass, desert landscaping and gorgeous pavers. Vistancia community offers a lifestyle that is hard to find. The community features a 3.5 miles hiking/biking trail, clubhouse, 3 pools, golf, clubs/classes, parks, playgrounds and more! This home is conveniently located near the entrance of Vistancia and has easy access to the 303 freeway, TSMC, the NEW 5North shopping & dining plaza and NEW ALA Charter school opening Fall 2025!
Additional Information
- Elementary School
- Vistancia Elementary School
- High School
- Liberty High School
- Middle School
- Vistancia Elementary School
- School District
- Peoria Unified School District
- Acres
- 0.16
- Architecture
- Santa Barbara/Tuscan
- Assoc Fee Includes
- Maintenance Grounds
- Hoa Fee
- $320
- Hoa Fee Frequency
- Quarterly
- Hoa
- Yes
- Hoa Name
- Vistancia Village
- Builder Name
- Gehan
- Community
- Vistancia Village
- Community Features
- Golf, Pickleball, Community Pool, Tennis Court(s), Playground, Biking/Walking Path
- Construction
- Wood Frame, Painted
- Cooling
- Central Air, Ceiling Fan(s), Programmable Thmstat
- Exterior Features
- Private Yard
- Fencing
- Block
- Fireplace
- None
- Flooring
- Carpet, Tile
- Garage Spaces
- 2
- Heating
- Natural Gas, Ceiling
- Laundry
- Engy Star (See Rmks), Wshr/Dry HookUp Only
- Living Area
- 3,051
- Lot Size
- 6,847
- Model
- Zinnia
- New Financing
- Cash, Conventional, FHA, VA Loan
- Other Rooms
- Loft
- Parking Features
- Garage Door Opener, Direct Access
- Property Description
- North/South Exposure, Mountain View(s)
- Roofing
- Tile
- Sewer
- Public Sewer
- Spa
- None
- Stories
- 2
- Style
- Detached
- Subdivision
- Vistancia Village
- Taxes
- $3,006
- Tax Year
- 2024
- Water
- City Water
Mortgage Calculator
Listing courtesy of Active Real Estate, LLC. Selling Office: Howe Realty.
All information should be verified by the recipient and none is guaranteed as accurate by ARMLS. Copyright 2025 Arizona Regional Multiple Listing Service, Inc. All rights reserved.
