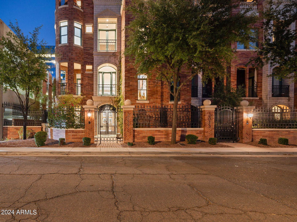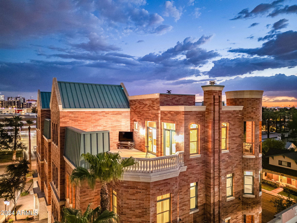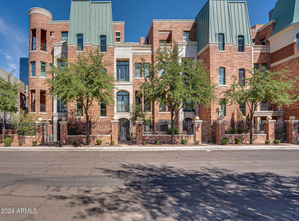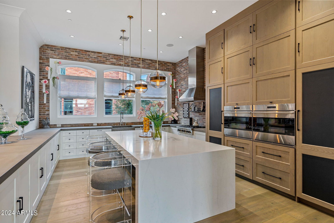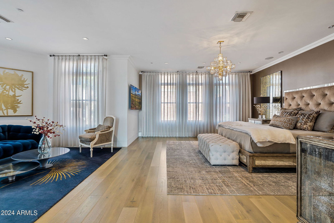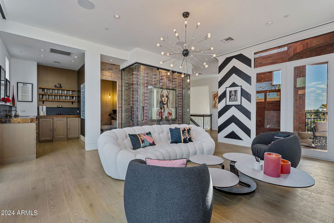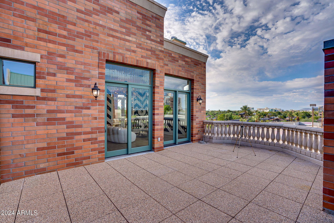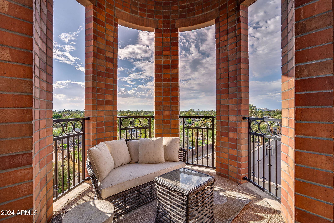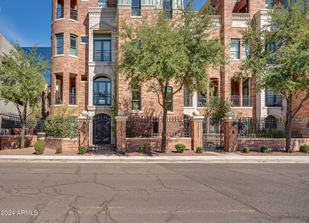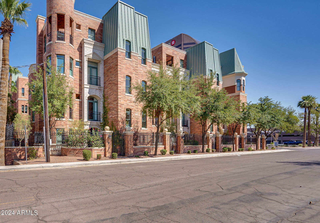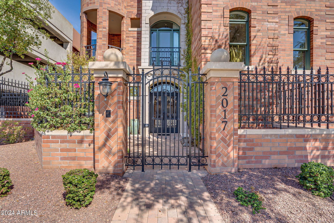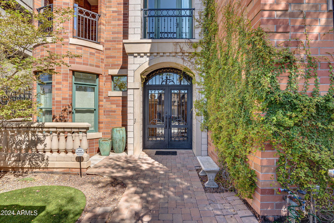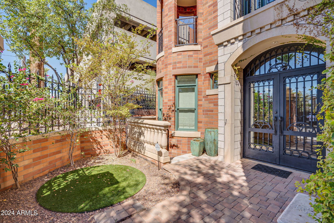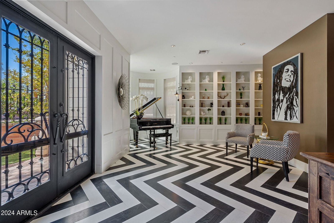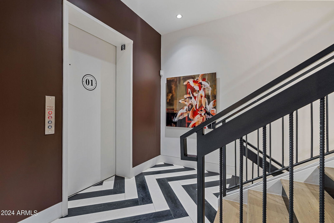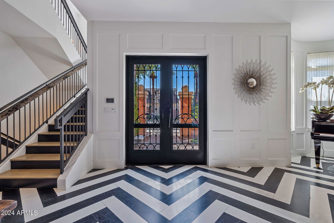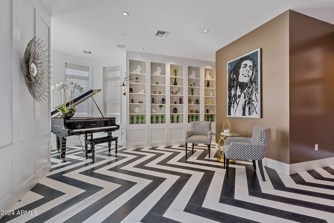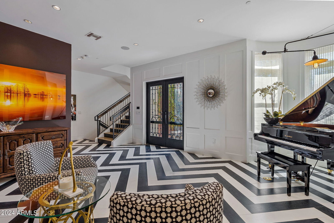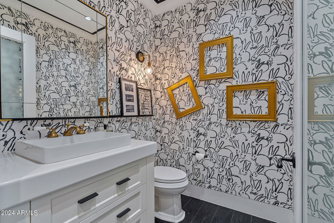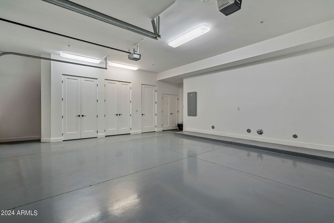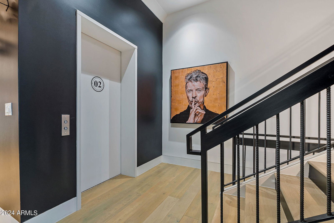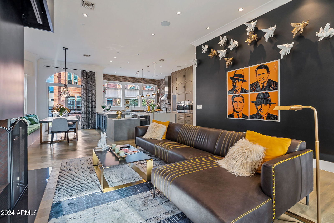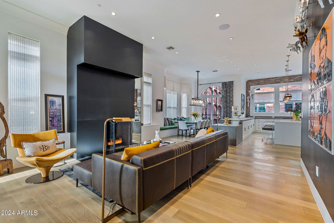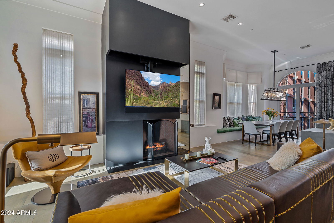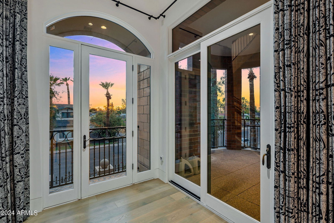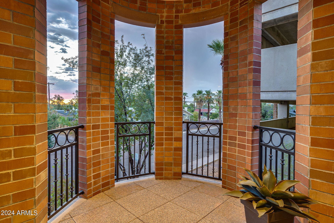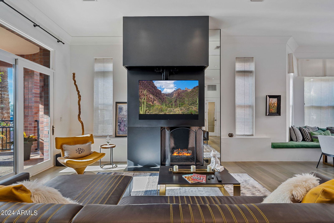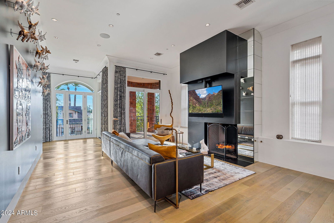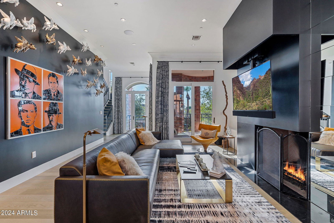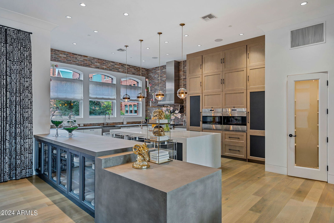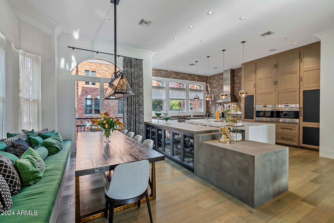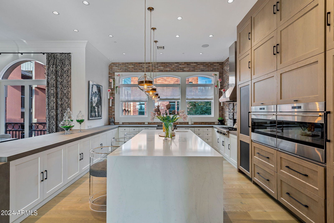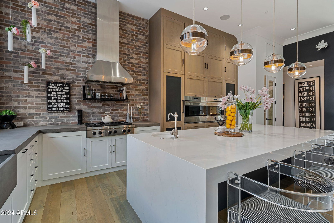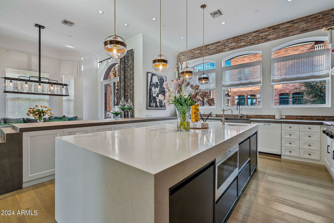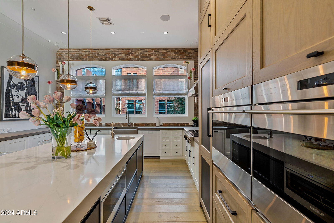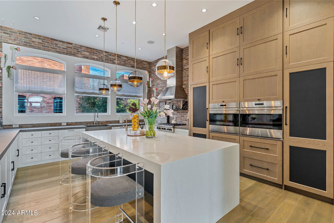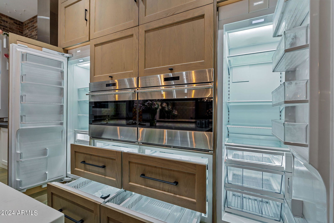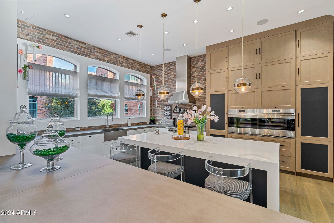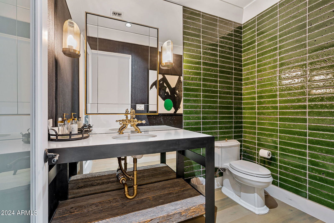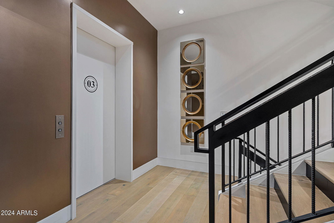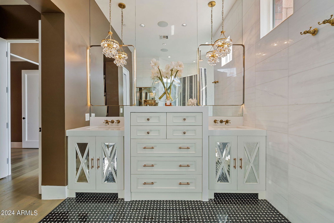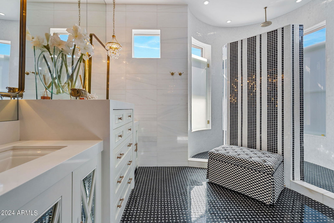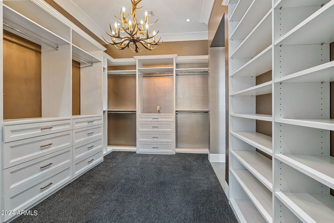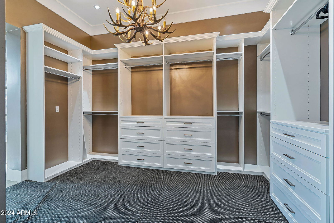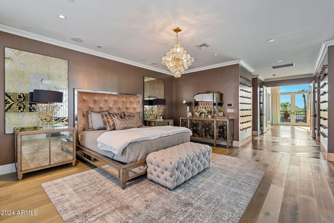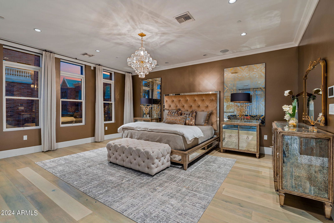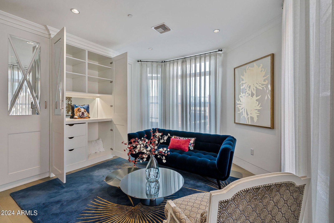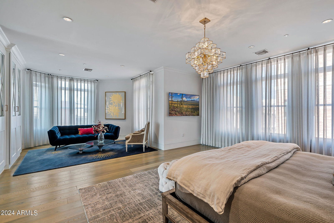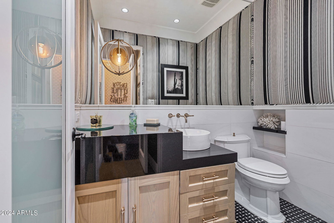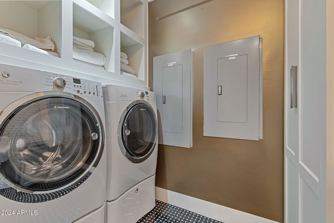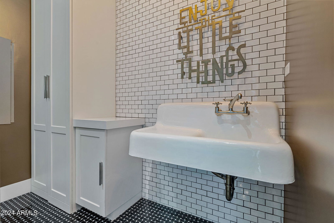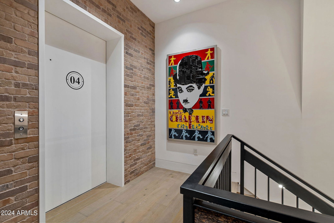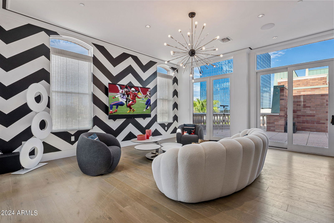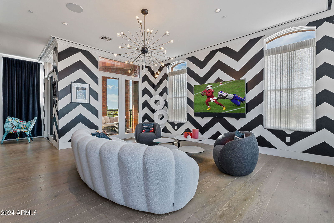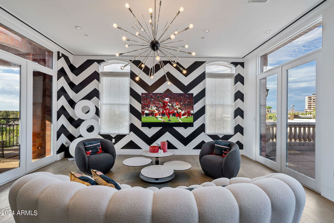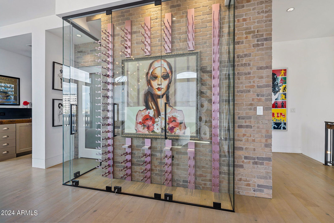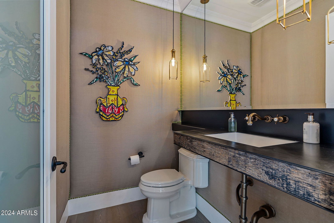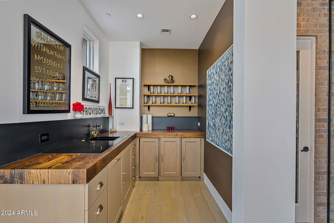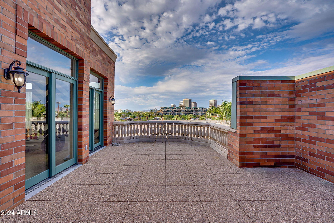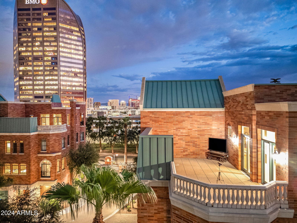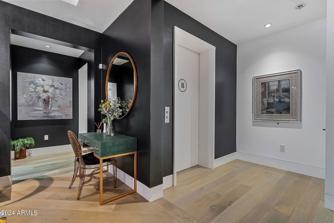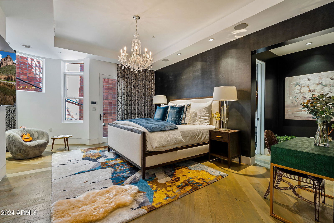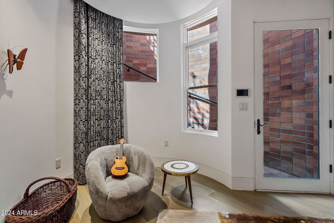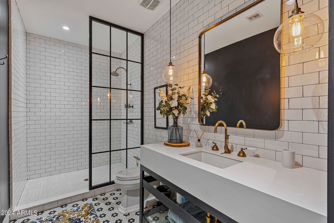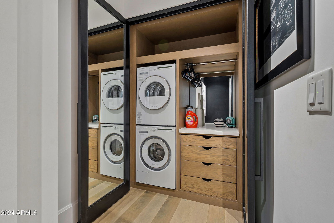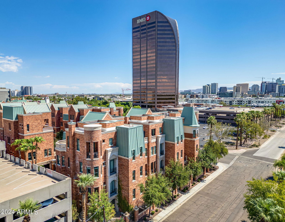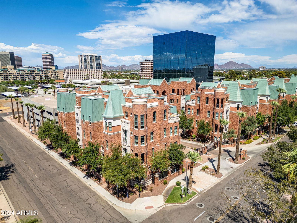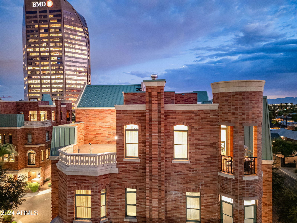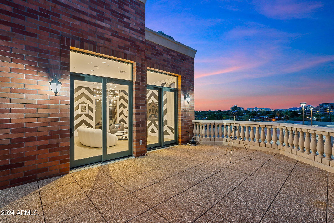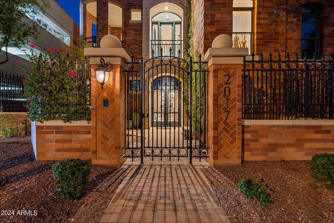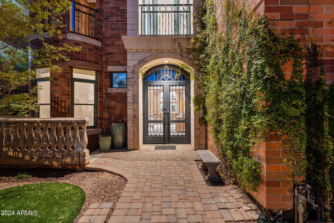2017 N 1st Avenue, Phoenix, AZ 85003
- $2,450,000
- 2
- BD
- 6
- BA
- 5,224
- SqFt
- List Price
- $2,450,000
- Price Change
- ▼ $50,000 1744433435
- Days on Market
- 338
- Status
- ACTIVE
- MLS#
- 6757718
- City
- Phoenix
- Bedrooms
- 2
- Bathrooms
- 6
- Living SQFT
- 5,224
- Lot Size
- 3,853
- Subdivision
- Chateaux On Central
- Year Built
- 2008
- Type
- Townhouse
Property Description
Chateaux on Central, a collection of unique 5 Story brownstones in the heart of the Phoenix Arts district. Residence 18, designed by renowned interior designer Beth McGehee/SB Design Studio, has impeccable flair. 5 Levels of opulence w/ refined features: Stately gated front entry courtyard, commercial grade elevator, wood floors, award winning kitchen w/ Wolf & Sub-Z appliances. 5th Floor for large scale entertainment w/ an end unit terrace, unbeatable city skyline views & kitchen service. Lower level guest suite w/ separate entry & laundry, multiple private terraces throughout & 2 car garage. Walking distance to restaurants, bars, coffee shops, theatre, light rail - minutes from Sky Harbor Airport & all points downtown (sports venues) by rail or by car. Treat yourself to this experience!
Additional Information
- Elementary School
- Kenilworth Elementary School
- High School
- Central High School
- Middle School
- Phoenix Prep Academy
- School District
- Phoenix Union High School District
- Acres
- 0.09
- Architecture
- Other
- Assoc Fee Includes
- Maintenance Grounds
- Hoa Fee
- $500
- Hoa Fee Frequency
- Monthly
- Hoa
- Yes
- Hoa Name
- Chateaux on Central
- Basement Description
- Walk-Out Access, Finished
- Builder Name
- Rowland
- Community
- Chateaux On Central
- Community Features
- Gated, Near Light Rail Stop, Near Bus Stop
- Construction
- Brick Veneer, Block, Brick
- Cooling
- Central Air, Ceiling Fan(s), Programmable Thmstat
- Exterior Features
- Balcony, Private Street(s), Private Yard, Storage
- Fencing
- Wrought Iron
- Fireplace
- 1 Fireplace, Living Room
- Flooring
- Stone, Wood
- Garage Spaces
- 2
- Heating
- Natural Gas
- Living Area
- 5,224
- Lot Size
- 3,853
- New Financing
- Cash, Conventional, VA Loan
- Other Rooms
- Great Room, Bonus/Game Room, Guest Qtrs-Sep Entrn
- Parking Features
- Garage Door Opener, Extended Length Garage, Direct Access, Attch'd Gar Cabinets
- Property Description
- Corner Lot, East/West Exposure, Mountain View(s), City Light View(s)
- Roofing
- Built-Up, Metal
- Sewer
- Public Sewer
- Spa
- None
- Stories
- 5
- Style
- Attached
- Subdivision
- Chateaux On Central
- Taxes
- $12,111
- Tax Year
- 2023
- Water
- City Water
Mortgage Calculator
Listing courtesy of Coldwell Banker Realty.
All information should be verified by the recipient and none is guaranteed as accurate by ARMLS. Copyright 2025 Arizona Regional Multiple Listing Service, Inc. All rights reserved.
