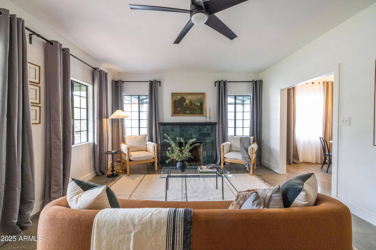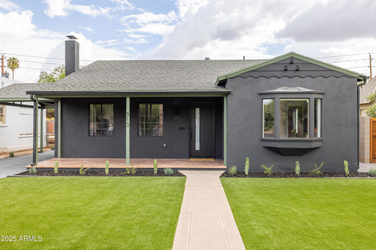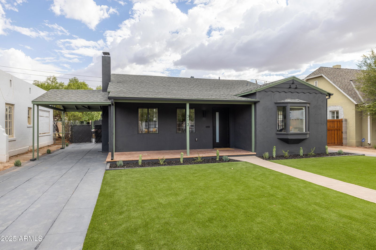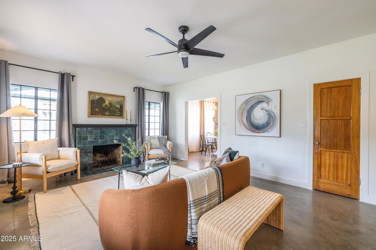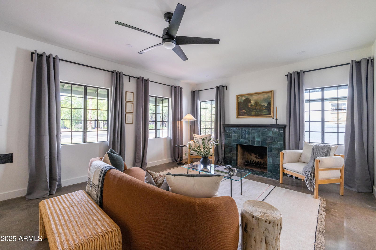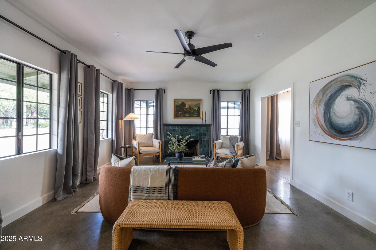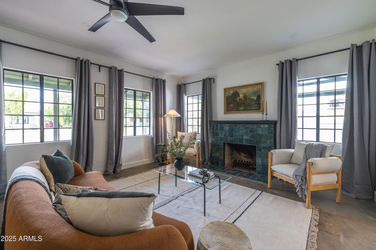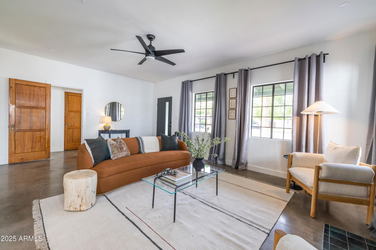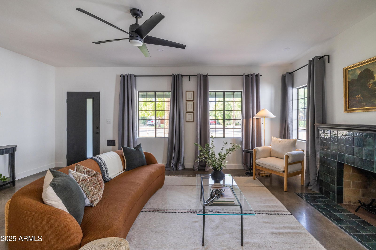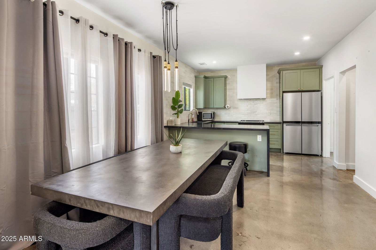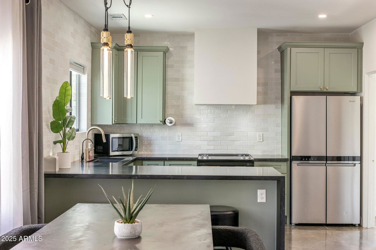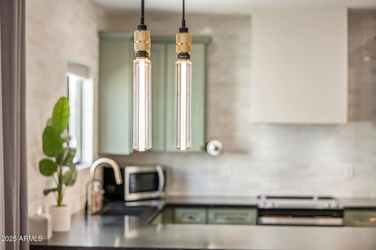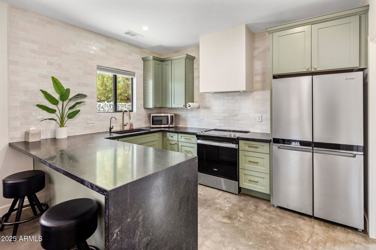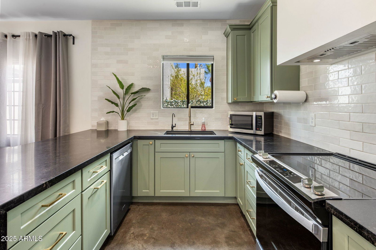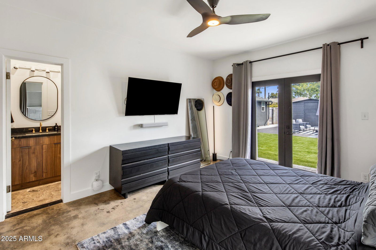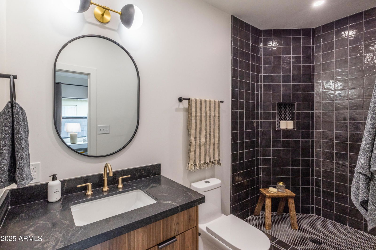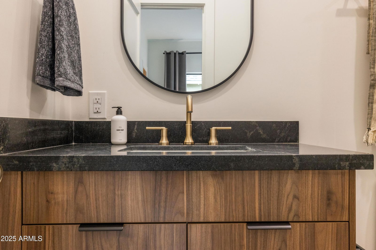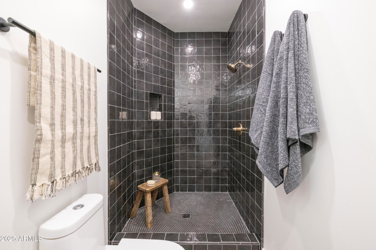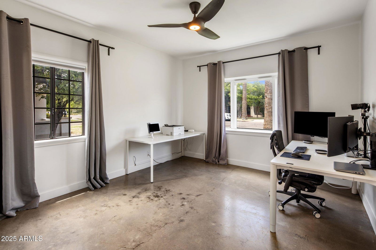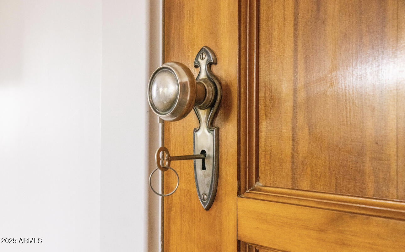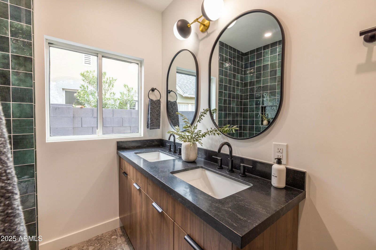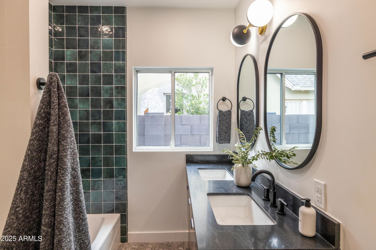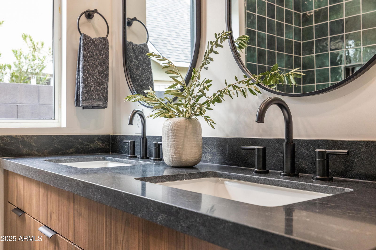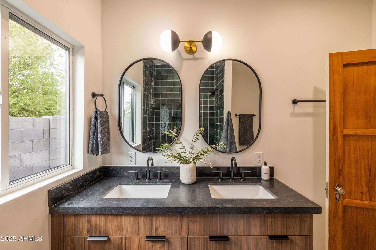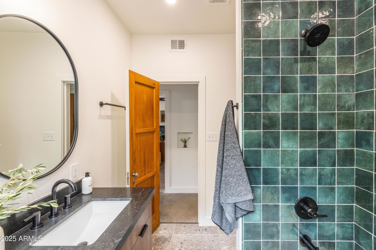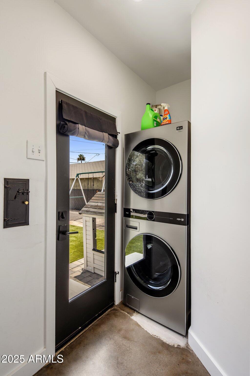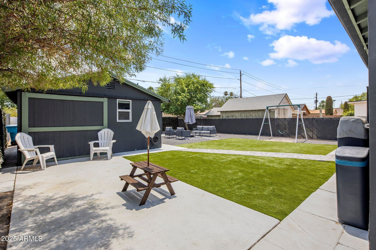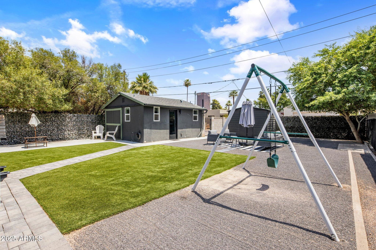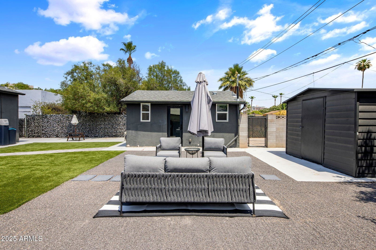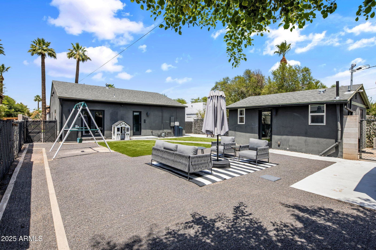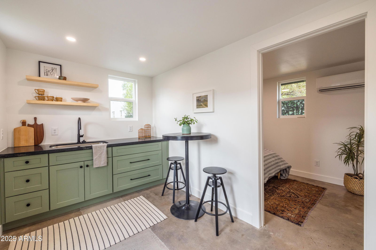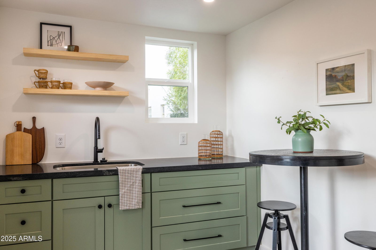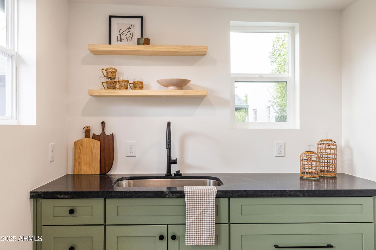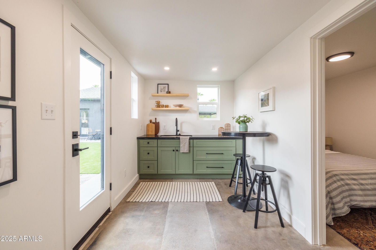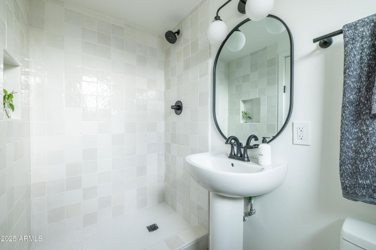313 W Vernon Avenue, Phoenix, AZ 85003
- $799,000
- 3
- BD
- 3
- BA
- 1,643
- SqFt
- List Price
- $799,000
- Price Change
- ▼ $25,999 1754017095
- Days on Market
- 47
- Status
- ACTIVE
- MLS#
- 6888855
- City
- Phoenix
- Bedrooms
- 3
- Bathrooms
- 3
- Living SQFT
- 1,643
- Lot Size
- 6,791
- Subdivision
- Fairview Homes
- Year Built
- 1936
- Type
- Single Family Residence
Property Description
Fall in love with the perfect blend of timeless character and contemporary updates in this stunning Willo District home. Set on a charming tree lined street, this 1936 beauty has been fully transformed with premium finishes, designer touches, and restored historic details that honor its heritage. The bright and airy living spaces feature polished concrete floors, original wood elements, and a striking wood burning fireplace, while the remodeled kitchen offers stone countertops, stainless appliances and a fantastic pantry. The thoughtfully designed primary suite includes a luxurious custom shower and dual walk in closets,while the additional bedroom provides versatility for family, guests, or a home office. Step outside through French doors into a private backyard oasis ready for year... round entertaining. The separate guest casita includes a full bedroom, bathroom, and kitchenette, creating an ideal setup for visitors or rental income. Major updates include a brand-new sewer system, and state-of-the-art water filtration, softener, and reverse osmosis systems for both the main home and casita. Nestled in the vibrant Willo Historic District, you'll enjoy walking distance to Midtown's best restaurants, shops, light rail, and cultural destinations. This home offers the rare opportunity to own a piece of Phoenix history reimagined for modern living.
Additional Information
- Elementary School
- Kenilworth Elementary School
- High School
- Central High School
- Middle School
- Kenilworth Elementary School
- School District
- Phoenix Union High School District
- Acres
- 0.16
- Assoc Fee Includes
- No Fees
- Builder Name
- unknown
- Community Features
- Near Light Rail Stop, Historic District, Biking/Walking Path
- Construction
- Stucco, Wood Frame, Painted, Brick
- Cooling
- Central Air, Ceiling Fan(s), Mini Split
- Exterior Features
- Storage
- Fencing
- Chain Link
- Fireplace
- 1 Fireplace, Living Room
- Flooring
- Tile, Concrete
- Guest House SqFt
- 283
- Heating
- Mini Split, Natural Gas
- Laundry
- Wshr/Dry HookUp Only
- Living Area
- 1,643
- Lot Size
- 6,791
- New Financing
- Cash, Conventional, VA Loan
- Parking Features
- RV Gate
- Property Description
- North/South Exposure, City Light View(s)
- Roofing
- Composition
- Sewer
- Public Sewer
- Spa
- None
- Stories
- 1
- Style
- Detached
- Subdivision
- Fairview Homes
- Taxes
- $2,059
- Tax Year
- 2024
- Water
- City Water
Mortgage Calculator
Listing courtesy of Compass.
All information should be verified by the recipient and none is guaranteed as accurate by ARMLS. Copyright 2025 Arizona Regional Multiple Listing Service, Inc. All rights reserved.
