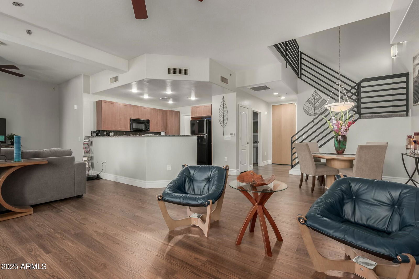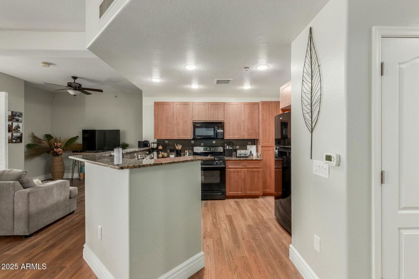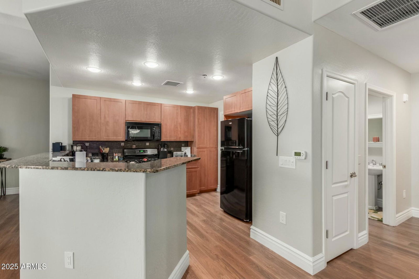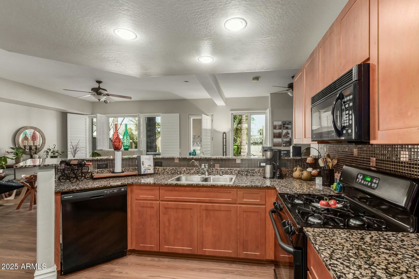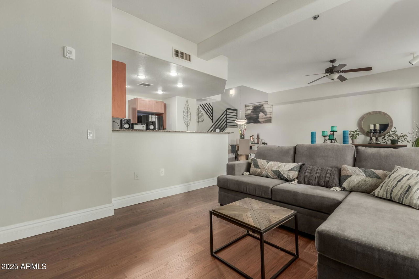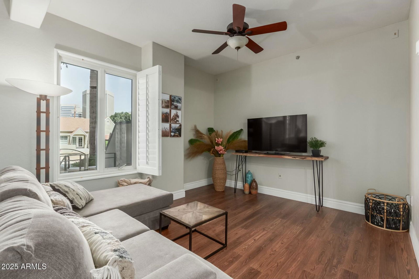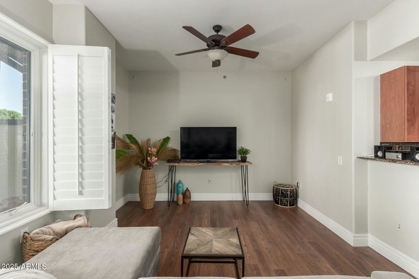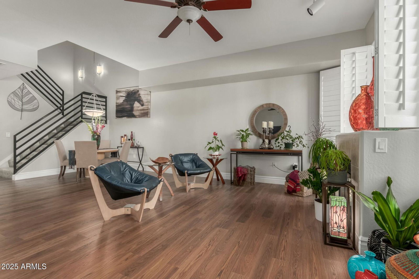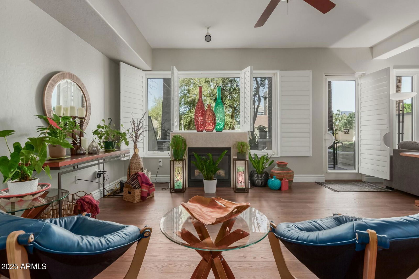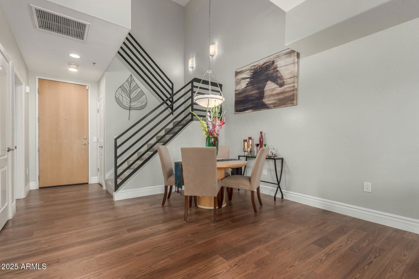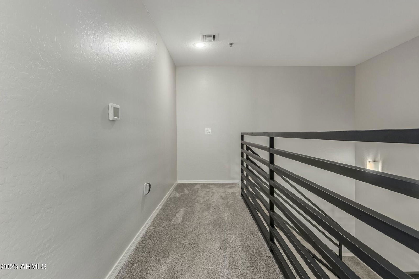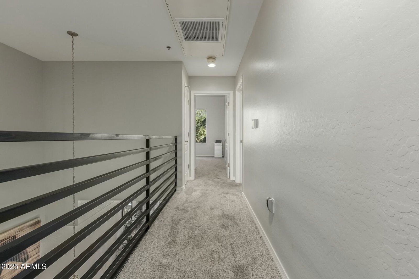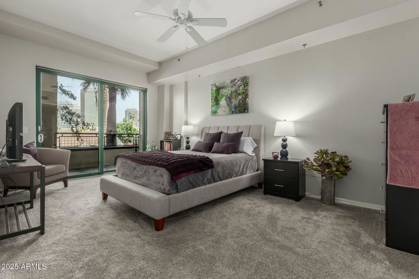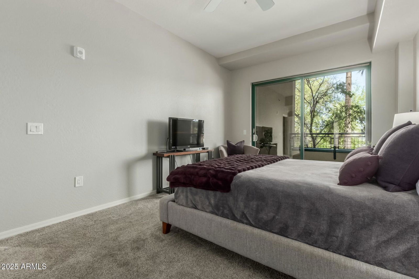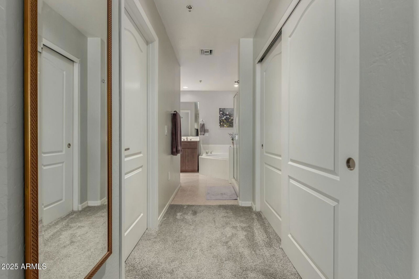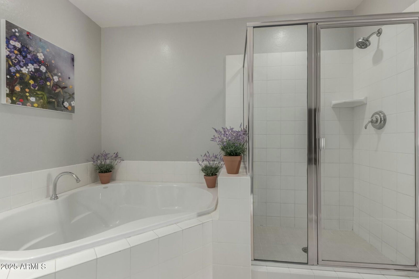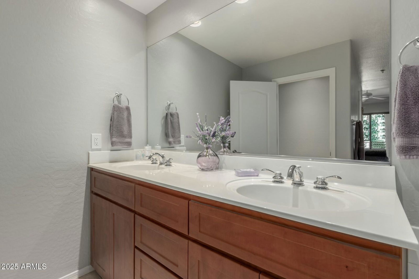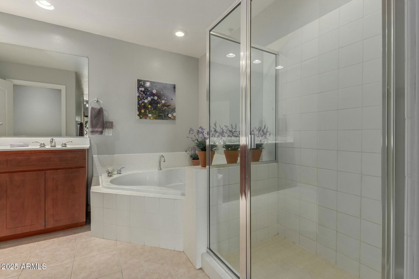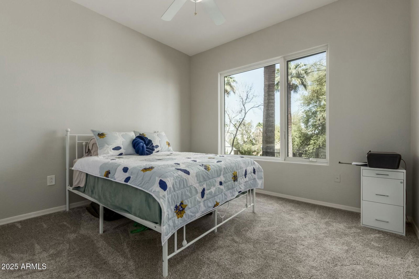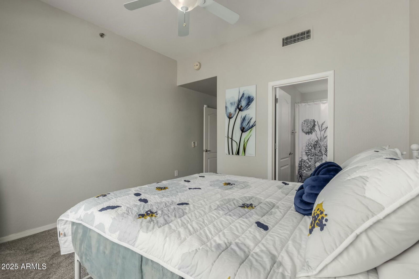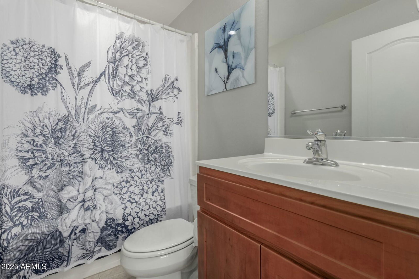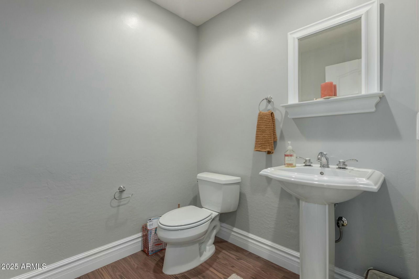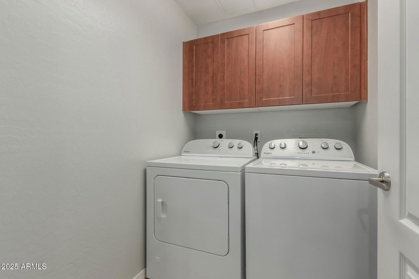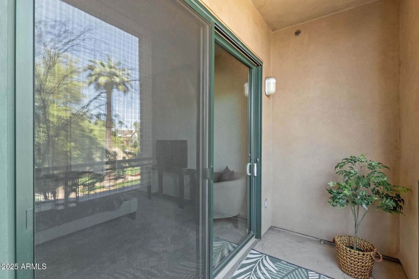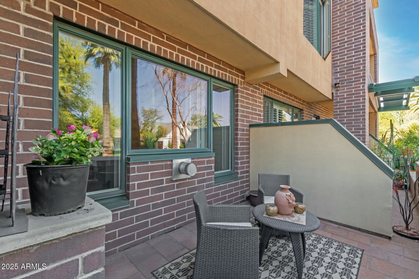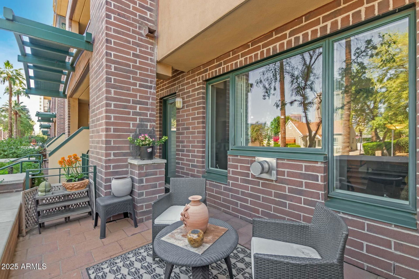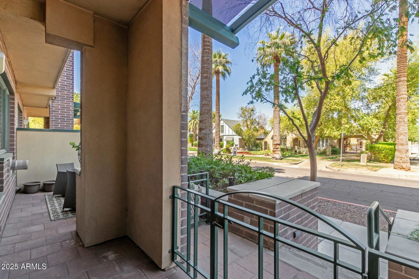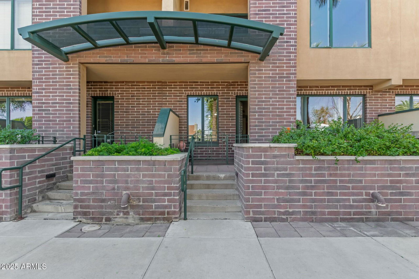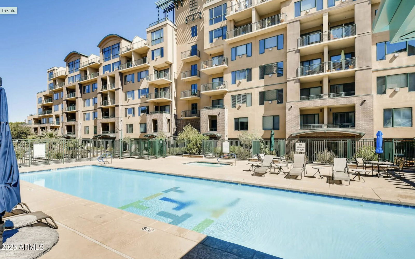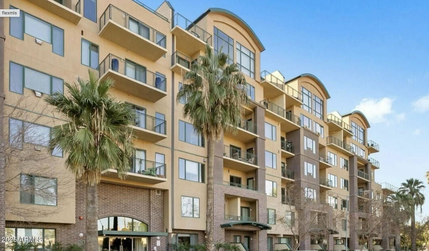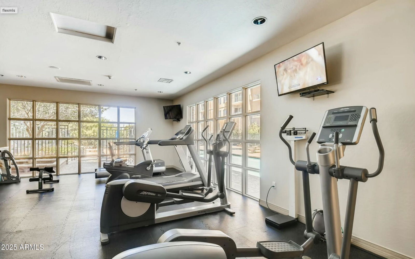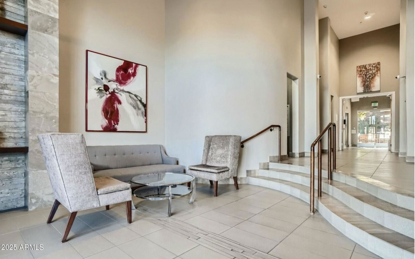17 W Vernon Avenue Unit 29, Phoenix, AZ 85003
- $460,000
- 2
- BD
- 2.5
- BA
- 1,687
- SqFt
- Sold Price
- $460,000
- List Price
- $464,999
- Closing Date
- Jun 20, 2025
- Days on Market
- 16
- Status
- CLOSED
- MLS#
- 6851954
- City
- Phoenix
- Bedrooms
- 2
- Bathrooms
- 2.5
- Living SQFT
- 1,687
- Lot Size
- 83
- Subdivision
- Willowalk Building A Addition Condominium
- Year Built
- 2005
- Type
- Townhouse
Property Description
Modern living meets unbeatable location at Tapestry on Central. This 2-bed, 2.5-bath townhome offers an open layout with soaring ceilings, wood floors, and a cozy fireplace. The kitchen features granite counters, a gas range, all new appliances and breakfast bar. Upstairs, both bedrooms have ensuite baths; the primary includes dual closets, soaking tub, and private balcony. Enjoy direct street access from your front patio and two gated underground parking spaces. Community perks include a heated lap pool, fitness center, sauna, clubhouse, and media room—just steps from light rail, dining, and culture.
Additional Information
- Elementary School
- Kenilworth Elementary School
- High School
- Central High School
- Middle School
- Kenilworth Elementary School
- School District
- Phoenix Union High School District
- Assoc Fee Includes
- Roof Repair, Insurance, Sewer, Maintenance Grounds, Trash, Water, Roof Replacement, Maintenance Exterior
- Hoa Fee
- $736
- Hoa Fee Frequency
- Monthly
- Hoa
- Yes
- Hoa Name
- Tapestry On Central
- Builder Name
- Starpoint
- Community Features
- Community Spa Htd, Community Pool Htd, Near Light Rail Stop, Community Media Room, Fitness Center
- Construction
- Brick Veneer, Block
- Cooling
- Central Air
- Fencing
- Wrought Iron
- Fireplace
- 1 Fireplace
- Flooring
- Carpet, Wood
- Garage Spaces
- 2
- Heating
- Electric
- Laundry
- Wshr/Dry HookUp Only
- Living Area
- 1,687
- Lot Size
- 83
- New Financing
- Cash, Conventional, VA Loan
- Other Rooms
- Family Room
- Parking Features
- Gated, Assigned, Permit Required
- Roofing
- Built-Up
- Sewer
- Public Sewer
- Spa
- None
- Stories
- 2
- Style
- Attached
- Subdivision
- Willowalk Building A Addition Condominium
- Taxes
- $2,082
- Tax Year
- 2024
- Water
- City Water
Mortgage Calculator
Listing courtesy of Orchard Brokerage. Selling Office: LPT Realty, LLC.
All information should be verified by the recipient and none is guaranteed as accurate by ARMLS. Copyright 2025 Arizona Regional Multiple Listing Service, Inc. All rights reserved.
