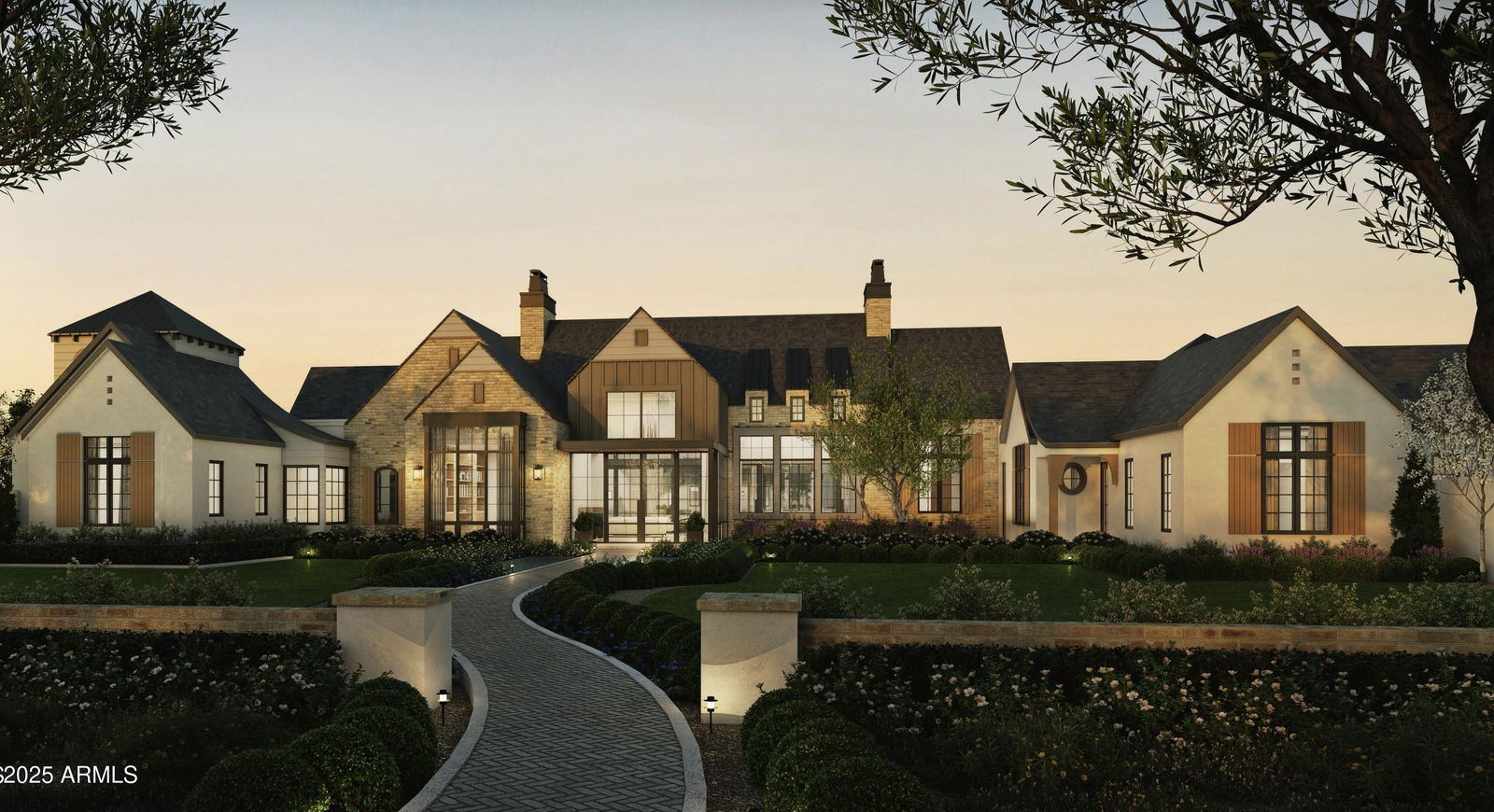3249 W Highlands Drive, Buckeye, AZ 85396
- $5,100,000
- 4
- BD
- 5
- BA
- 6,534
- SqFt
- List Price
- $5,100,000
- Days on Market
- 2
- Status
- ACTIVE
- MLS#
- 6907587
- City
- Buckeye
- Bedrooms
- 4
- Bathrooms
- 5
- Living SQFT
- 6,534
- Lot Size
- 35,360
- Subdivision
- Verrado Parcel 3.101
- Year Built
- 2025
- Type
- Single Family Residence
Property Description
This one-of-a-kind custom estate in Verrado offers over 6,500 square feet of luxury living with 4 bedrooms and 5 bathrooms, designed for both elegance and comfort. A full guest suite opens directly to the resort-style backyard, creating the perfect retreat for visitors. For car enthusiasts, this home is unmatched with a 4-car upper garage and an extraordinary basement garage that can accommodate up to 6 additional vehicles, complete with a 2-car elevator. Inside, the gourmet kitchen flows seamlessly into the expansive great room, where floor-to-ceiling windows frame stunning views of the backyard oasis. Step outside to experience true Arizona resort living—an entertainer's dream with a sparkling pool and spa, sunken ramada, and multiple outdoor spaces ideal for family gatherings and large events. With mountain views and just minutes from Verrado's shopping, dining, and entertainment, this property combines lifestyle, luxury, and location in a way few homes can match. Best of all, construction can begin within 150 days of a signed contract, and financing options are available to make bringing this dream home to life even more seamless.
Additional Information
- Elementary School
- Verrado Heritage Elementary School
- High School
- Verrado High School
- Middle School
- Verrado Middle School
- School District
- Agua Fria Union High School District
- Acres
- 0.81
- Architecture
- Santa Barbara/Tuscan
- Assoc Fee Includes
- Maintenance Grounds
- Hoa Fee
- $130
- Hoa Fee Frequency
- Monthly
- Hoa
- Yes
- Hoa Name
- Verrado Comm Assoc
- Basement Description
- Finished
- Builder Name
- Jada
- Community
- Verrado
- Community Features
- Golf, Community Spa Htd, Community Media Room, Tennis Court(s), Biking/Walking Path
- Construction
- Brick Veneer, Stucco, Wood Frame
- Cooling
- Central Air
- Exterior Features
- Built-in Barbecue
- Fencing
- Block
- Fireplace
- 2 Fireplace, Family Room, Master Bedroom
- Flooring
- Carpet, Tile
- Garage Spaces
- 10
- Guest House SqFt
- 398
- Heating
- Natural Gas
- Laundry
- Wshr/Dry HookUp Only
- Living Area
- 6,534
- Lot Size
- 35,360
- Model
- Custom
- New Financing
- Cash, Conventional
- Other Rooms
- Great Room, Exercise/Sauna Room, Guest Qtrs-Sep Entrn
- Parking Features
- Tandem Garage, Garage Door Opener, Over Height Garage, Temp Controlled
- Property Description
- Corner Lot, North/South Exposure, Cul-De-Sac Lot, Mountain View(s)
- Roofing
- Tile
- Sewer
- Public Sewer
- Pool
- Yes
- Spa
- Heated, Private
- Stories
- 1
- Style
- Detached
- Subdivision
- Verrado Parcel 3.101
- Taxes
- $1,214
- Tax Year
- 2024
- Water
- Pvt Water Company
Mortgage Calculator
Listing courtesy of Coldwell Banker Realty.
All information should be verified by the recipient and none is guaranteed as accurate by ARMLS. Copyright 2025 Arizona Regional Multiple Listing Service, Inc. All rights reserved.
