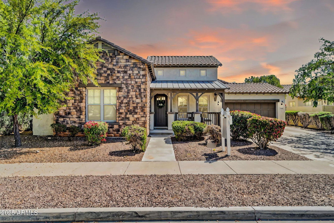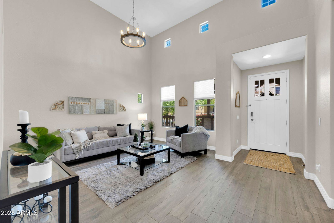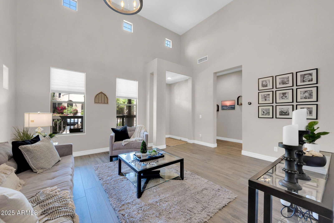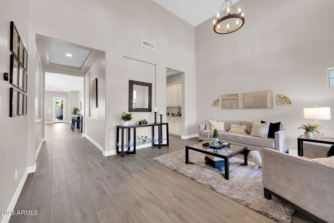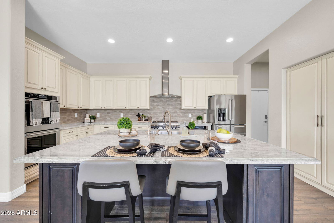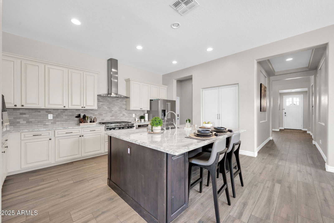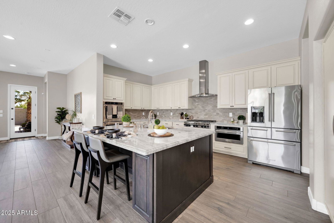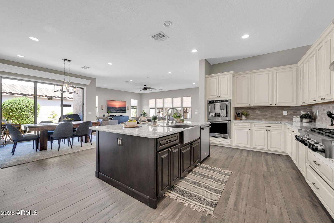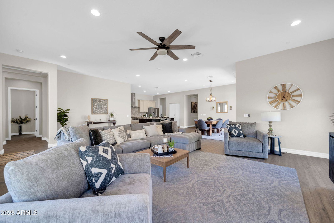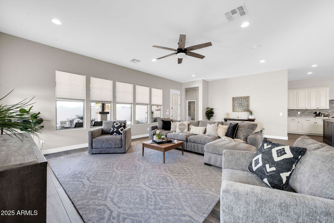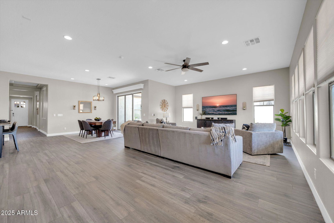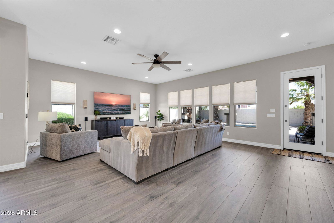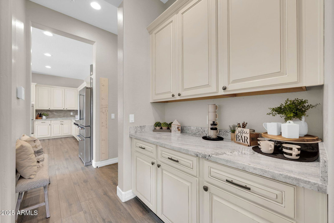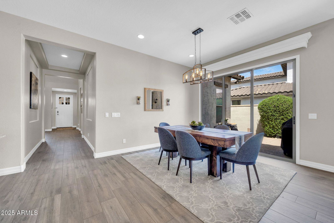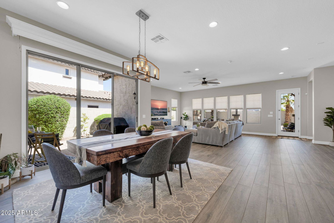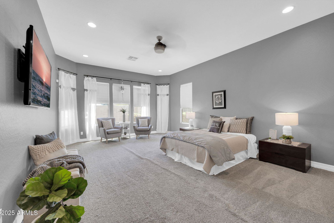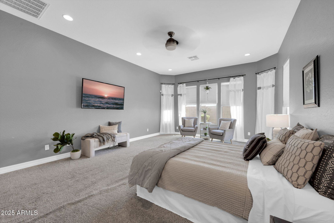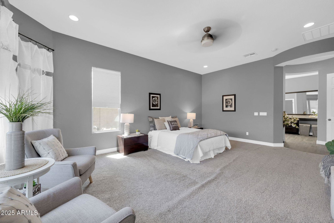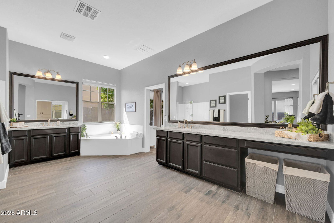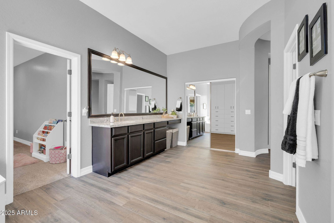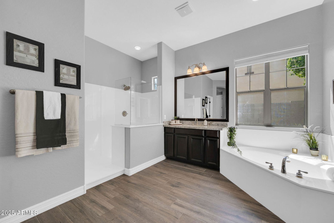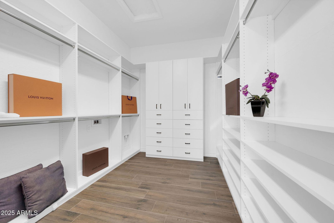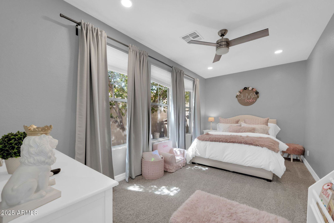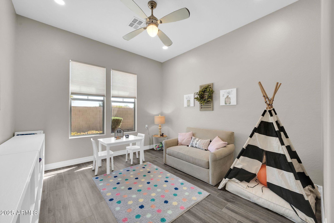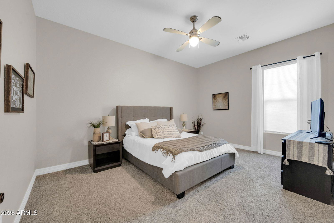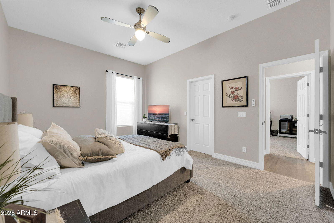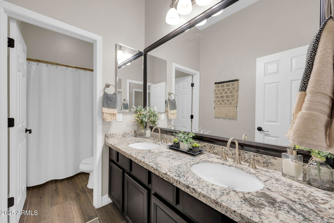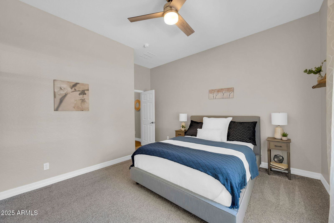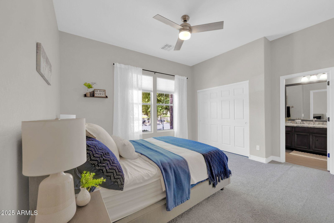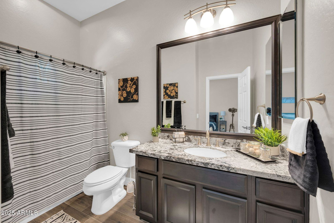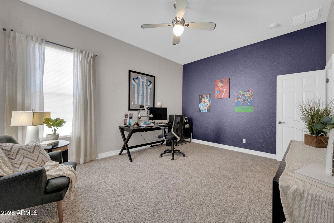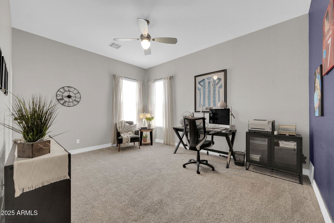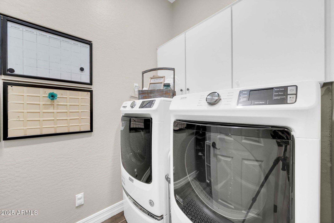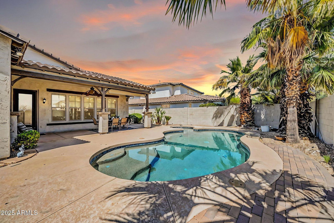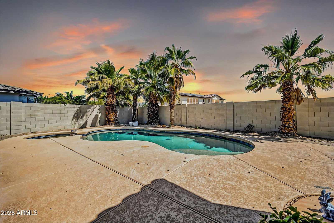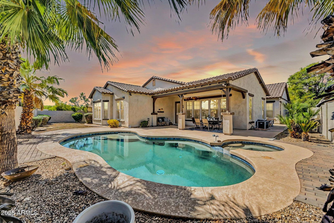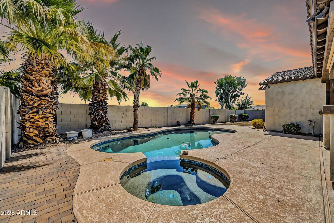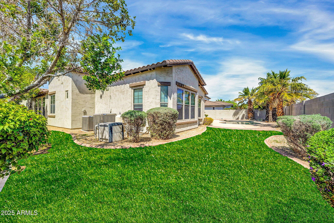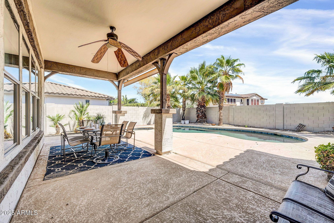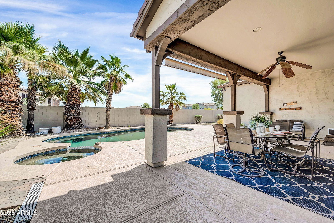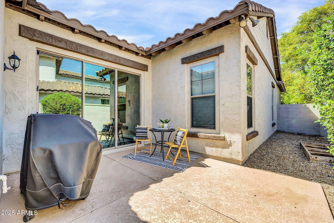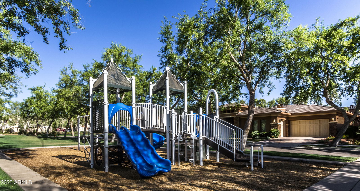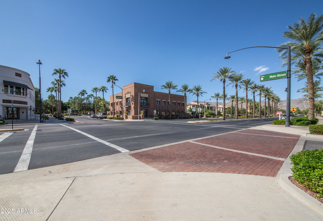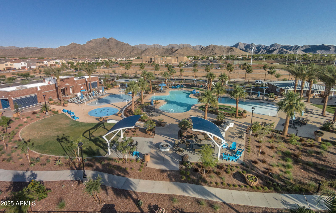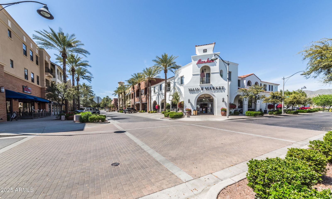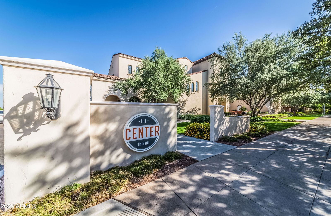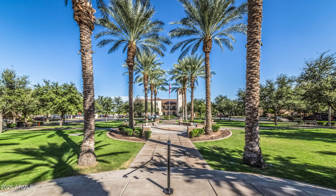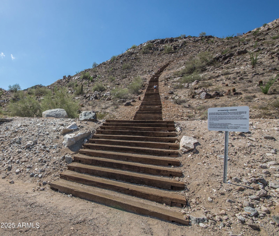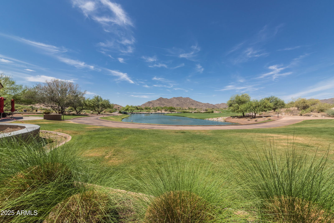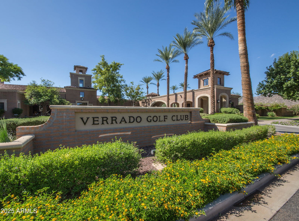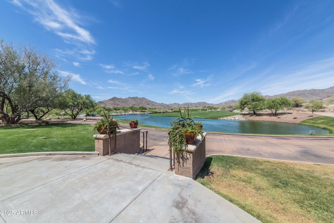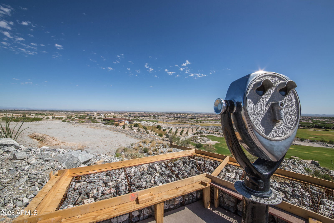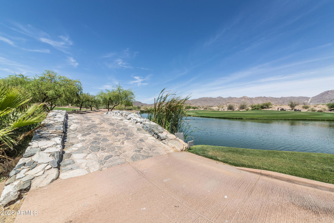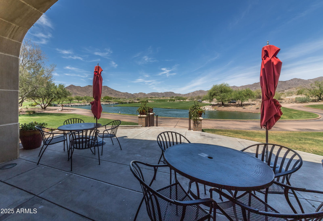4013 N Founder Circle, Buckeye, AZ 85396
- $799,000
- 4
- BD
- 3.5
- BA
- 3,521
- SqFt
- List Price
- $799,000
- Price Change
- ▼ $35,000 1755323364
- Days on Market
- 155
- Status
- ACTIVE
- MLS#
- 6838016
- City
- Buckeye
- Bedrooms
- 4
- Bathrooms
- 3.5
- Living SQFT
- 3,521
- Lot Size
- 10,364
- Subdivision
- Verrado Parcel 4.612
- Year Built
- 2005
- Type
- Single Family Residence
Property Description
Welcome to Verrado-where you have tree lined streets, over 21 miles of walking/biking trails, A-Rated schools, and over 68 parks. Close proximity to downtown Main Street, this rarely available remodeled Palmcroft floor plan offers a spacious 3,521 sq ft of living space. Featuring 4 bedrooms, a dedicated den/office, a bonus room and 3.5 bathrooms. This home was completely remodeled in 2016 and includes a stunning kitchen complete with custom cabinetry, an extended island, butlers pantry, and stainless steel appliances. The primary suite is extensive complete with a sitting area, and bonus room. The primary bath is well appointed with plenty of space and a massive walk-in closet that includes plumbing for a washer/dryer. You will appreciate the open floor plan of the living area that is great for entertaining. Lots of natural light throughout. Additional highlights include newly installed wood-look tile, plush new carpeting, updated bathrooms with granite countertops, and a private backyard with a sparkling pool and spa. Located in one of the most sought-after master-planned communities, Verrado, this home offers a lifestyle of luxury and convenience. Don't miss the opportunity to live in a neighborhood known for its charm, community events, and proximity to Verrado's Main Street District.
Additional Information
- Elementary School
- Verrado Elementary School
- High School
- Verrado High School
- Middle School
- Verrado Middle School
- School District
- Agua Fria Union High School District
- Acres
- 0.24
- Assoc Fee Includes
- Maintenance Grounds
- Hoa Fee
- $138
- Hoa Fee Frequency
- Monthly
- Hoa
- Yes
- Hoa Name
- Verrado Comm Assoc
- Builder Name
- Engle
- Community
- Verrado
- Community Features
- Golf, Pickleball, Community Spa Htd, Playground, Biking/Walking Path, Fitness Center
- Construction
- Wood Frame, Painted, Stone
- Cooling
- Central Air, Ceiling Fan(s)
- Exterior Features
- Private Yard
- Fencing
- Block
- Fireplace
- None
- Flooring
- Carpet, Tile
- Garage Spaces
- 3
- Heating
- Natural Gas
- Laundry
- Wshr/Dry HookUp Only
- Living Area
- 3,521
- Lot Size
- 10,364
- Model
- Palmcroft
- New Financing
- Cash, Conventional
- Other Rooms
- Family Room
- Parking Features
- Tandem Garage, Garage Door Opener
- Roofing
- Tile
- Sewer
- Public Sewer
- Pool
- Yes
- Spa
- Private
- Stories
- 1
- Style
- Detached
- Subdivision
- Verrado Parcel 4.612
- Taxes
- $5,256
- Tax Year
- 2024
- Water
- Pvt Water Company
Mortgage Calculator
Listing courtesy of Keller Williams Arizona Realty.
All information should be verified by the recipient and none is guaranteed as accurate by ARMLS. Copyright 2025 Arizona Regional Multiple Listing Service, Inc. All rights reserved.
