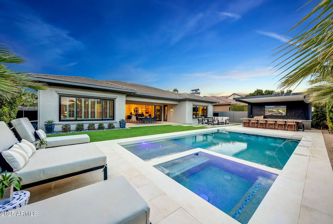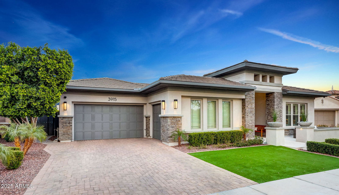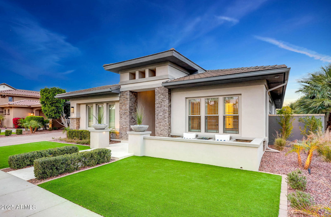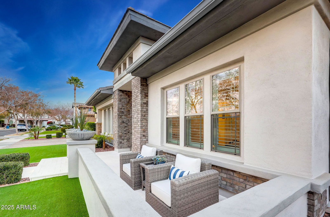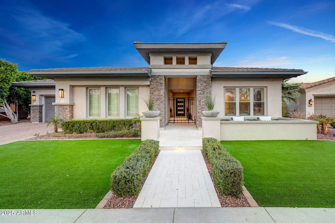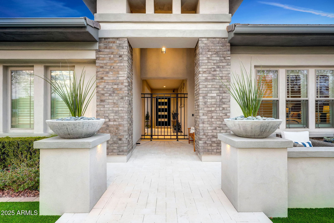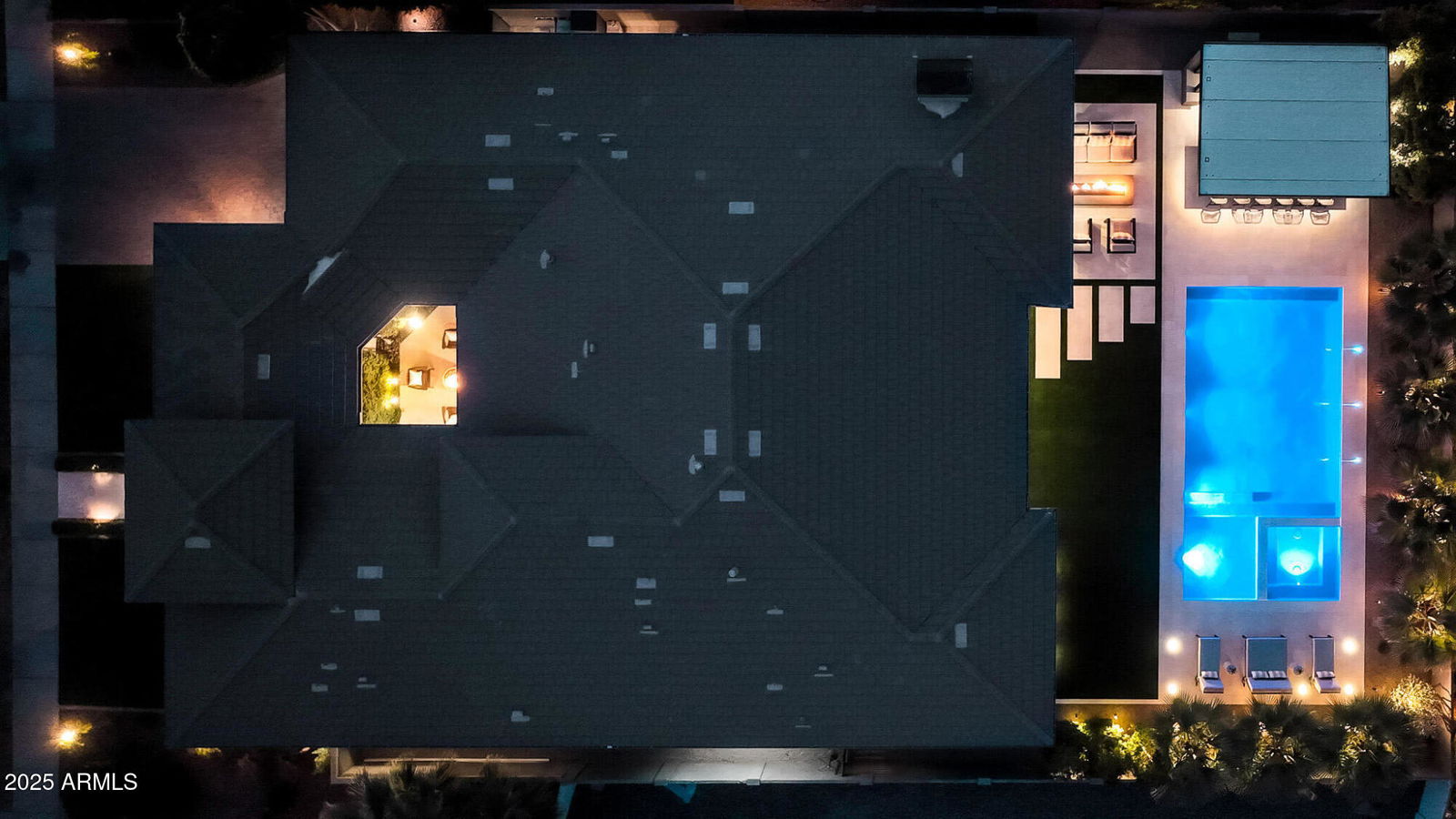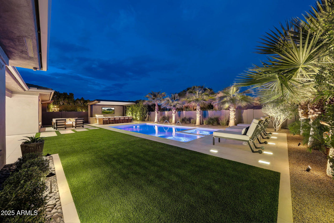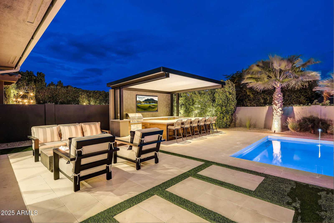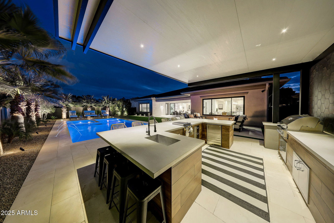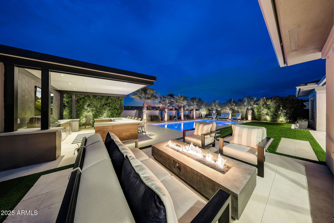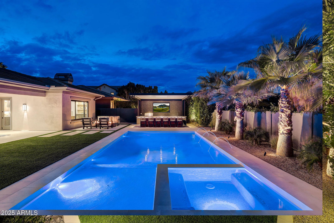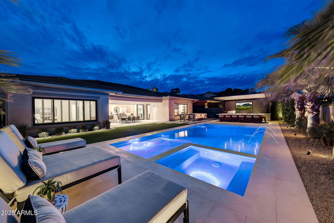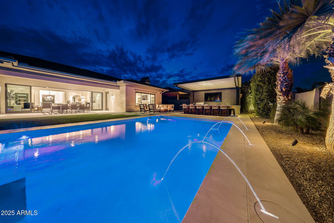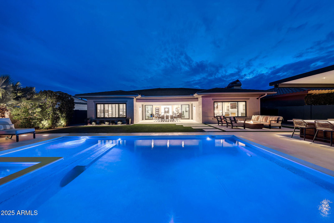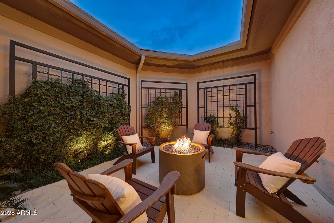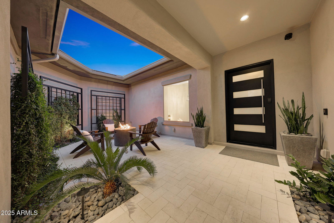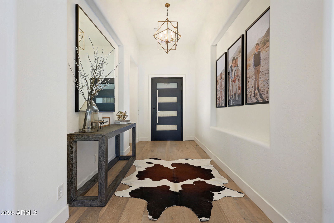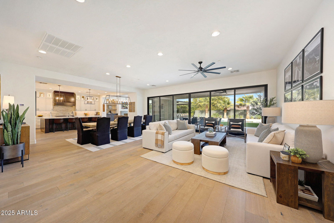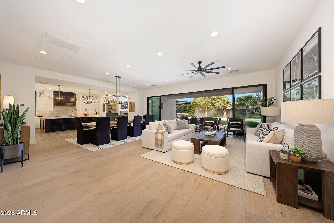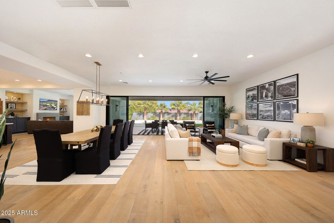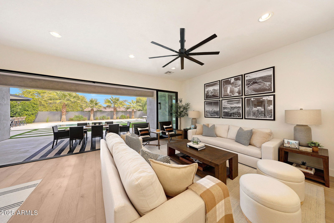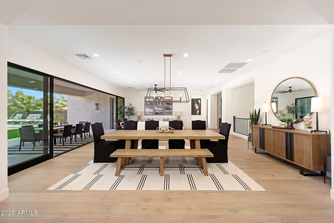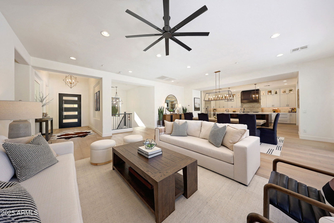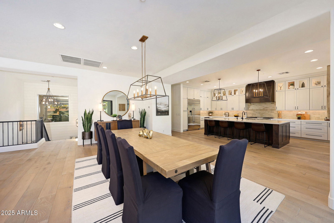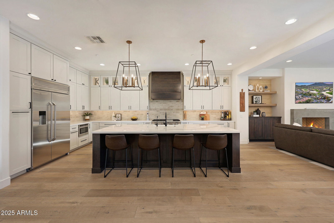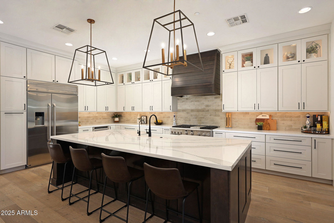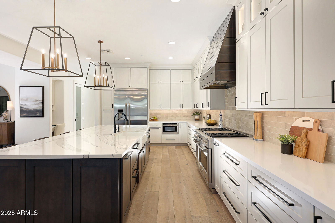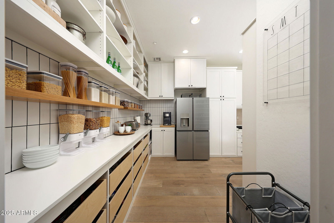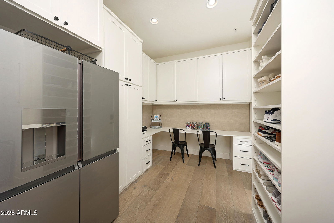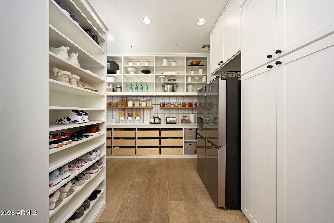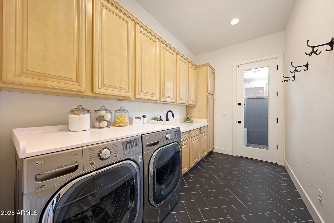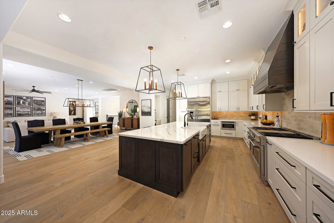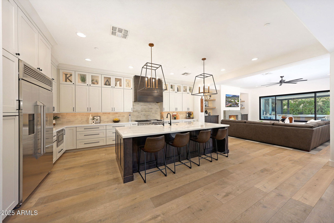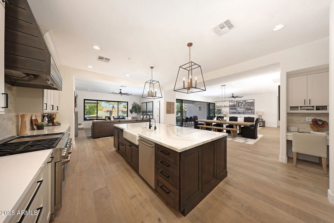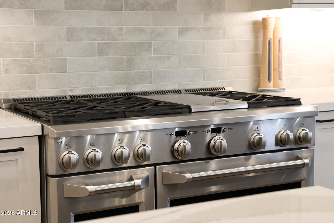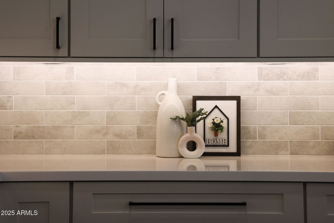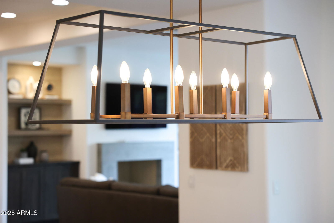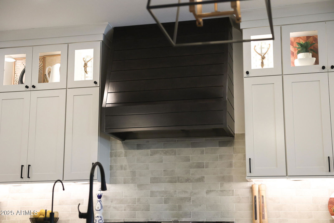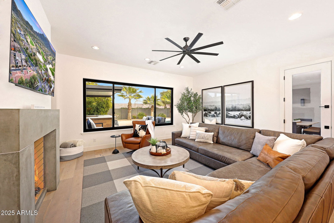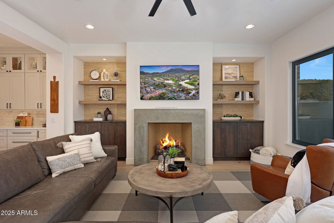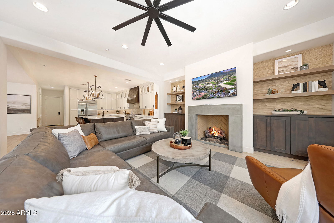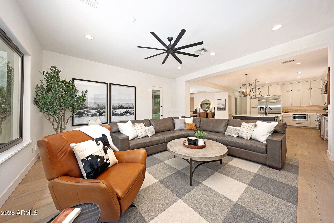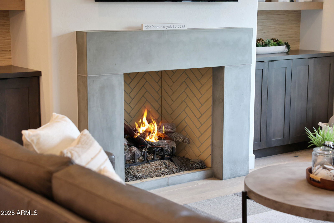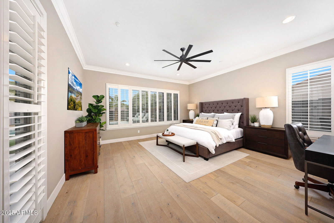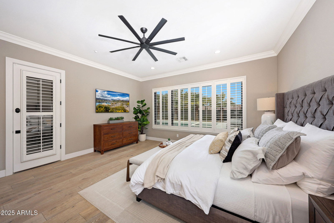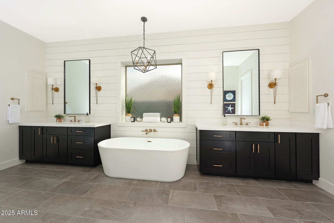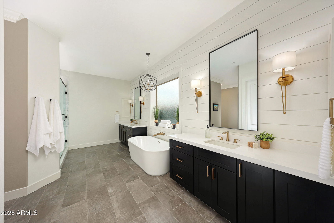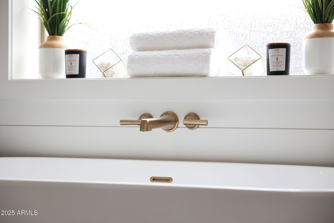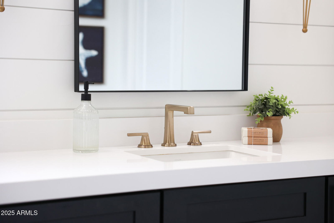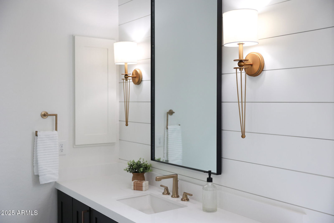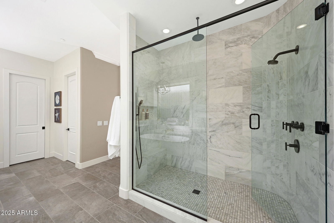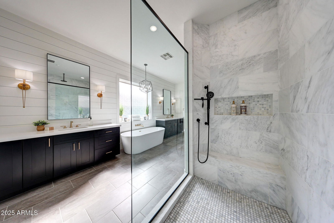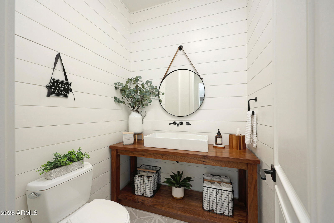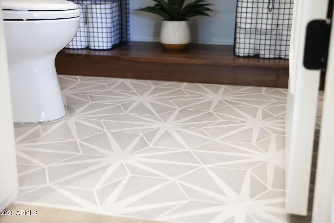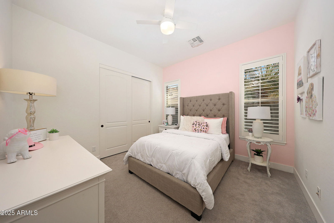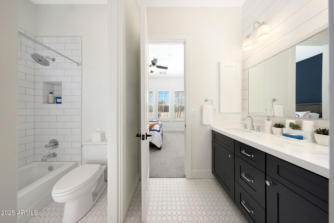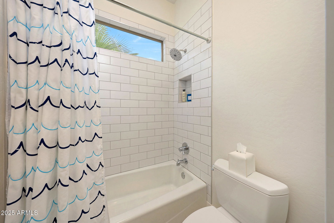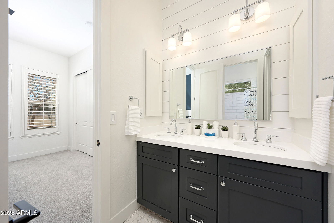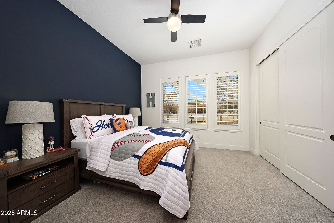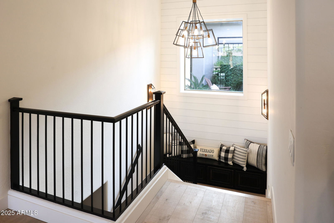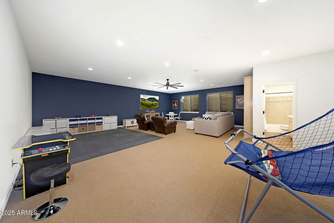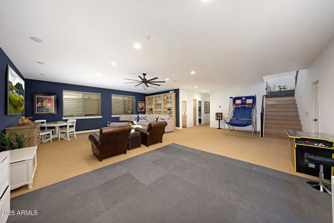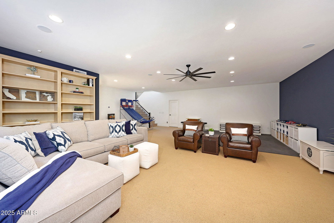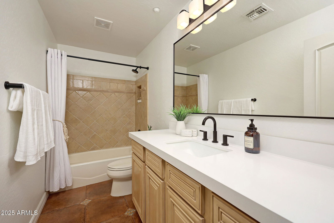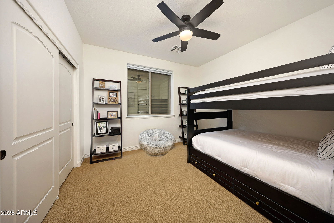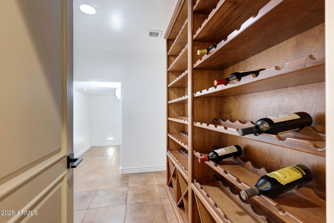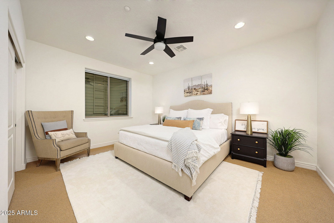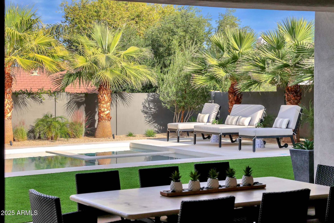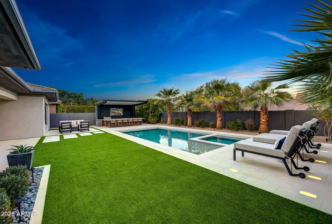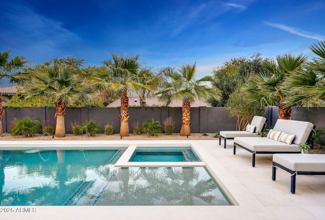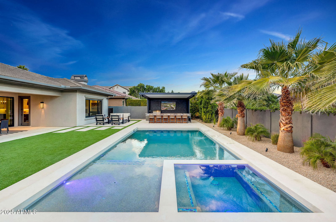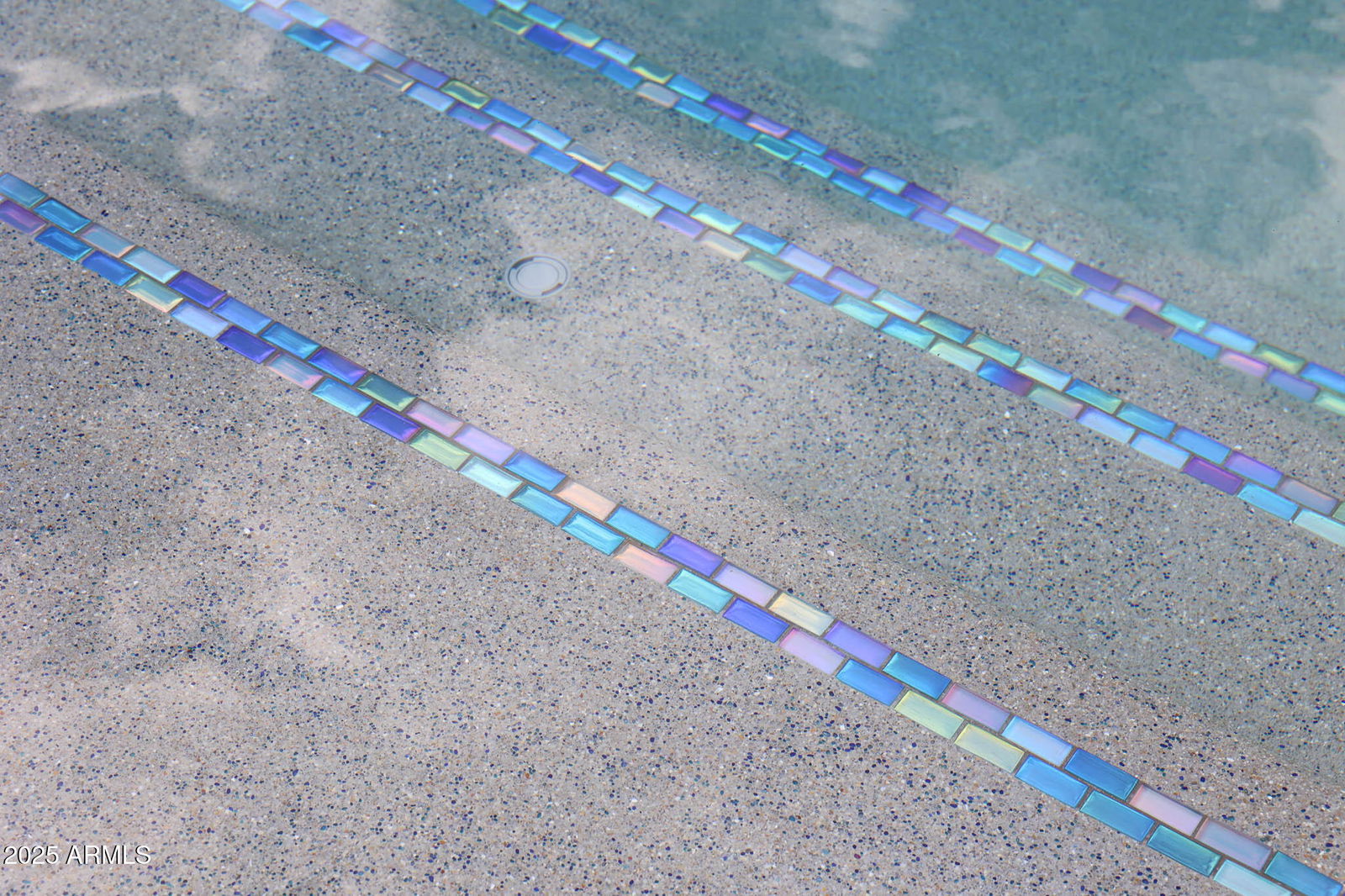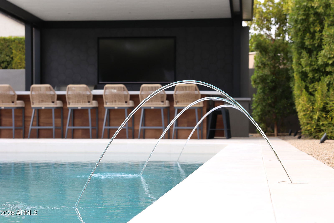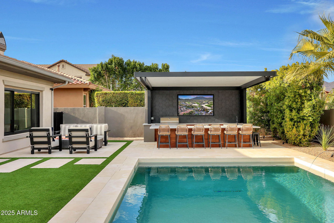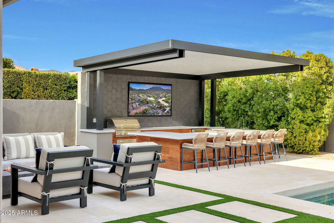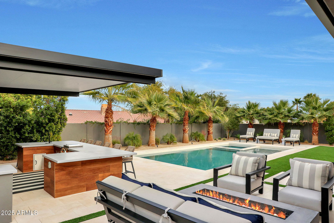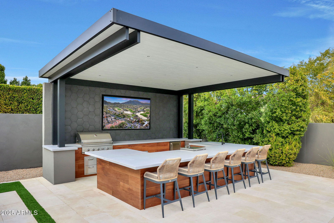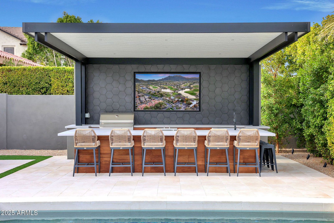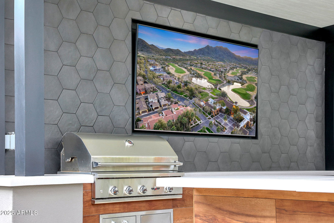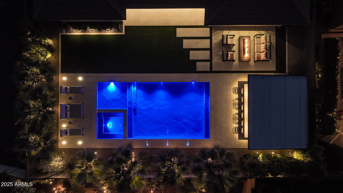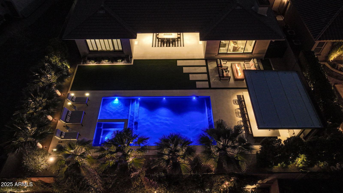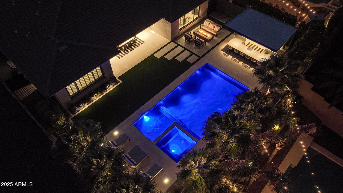3915 N Holt Drive, Buckeye, AZ 85396
- $1,515,000
- 5
- BD
- 3.5
- BA
- 4,947
- SqFt
- Sold Price
- $1,515,000
- List Price
- $1,600,000
- Closing Date
- Apr 24, 2025
- Days on Market
- 32
- Status
- CLOSED
- MLS#
- 6822037
- City
- Buckeye
- Bedrooms
- 5
- Bathrooms
- 3.5
- Living SQFT
- 4,947
- Lot Size
- 11,919
- Subdivision
- Verrado Parcel 4.606
- Year Built
- 2005
- Type
- Single Family Residence
Property Description
Owner Agent - Highly sought after and coveted TW Lewis basement home located in the heart of Verrado's Main Street District. This exquisite residence is set on a quiet and secluded park, offering the perfect blend of luxury, convenience and privacy. With nearly 5,000 sqft of thoughtfully designed space, this home caters to both large families and those looking to live in style. This home features high-end upgrades throughout, including beautiful white oak flooring, expansive 24-ft sliding glass doors, and a pristine backyard oasis that seamlessly integrates indoor and outdoor living. The open-concept floor plan is perfect for entertaining, with a gourmet kitchen outfitted with GE Monogram appliances, a spacious pantry, and a striking cantilever shade structure that enhances the outdoor entertainment area. Crafted with the highest attention to detail and pride of ownership, this home offers an unmatched living experience. Whether hosting friends or enjoying quiet moments, this property provides both elegance and comfort. Don't miss the chance to to preview this exceptional one-of-a-kind home - experience its beauty firsthand!
Additional Information
- Elementary School
- Verrado Elementary School
- High School
- Verrado High School
- Middle School
- Verrado Middle School
- School District
- Agua Fria Union High School District
- Acres
- 0.27
- Assoc Fee Includes
- Maintenance Grounds, Street Maint
- Hoa Fee
- $138
- Hoa Fee Frequency
- Monthly
- Hoa
- Yes
- Hoa Name
- Verrado Comm Assoc
- Basement Description
- Finished
- Builder Name
- TW LEWIS
- Community
- Verrado
- Community Features
- Golf, Pickleball, Community Pool Htd, Community Media Room, Tennis Court(s), Playground, Biking/Walking Path, Fitness Center
- Construction
- Brick Veneer, Stucco, Wood Frame, Painted
- Cooling
- Central Air, Ceiling Fan(s), Programmable Thmstat
- Exterior Features
- Private Yard, Built-in Barbecue
- Fencing
- Block
- Fireplace
- Fire Pit, 1 Fireplace
- Flooring
- Carpet, Tile, Wood
- Garage Spaces
- 3
- Heating
- Natural Gas
- Living Area
- 4,947
- Lot Size
- 11,919
- Model
- Mirada
- New Financing
- Cash, Conventional
- Other Rooms
- Great Room, Family Room, Bonus/Game Room
- Parking Features
- Garage Door Opener, Attch'd Gar Cabinets
- Property Description
- North/South Exposure, Cul-De-Sac Lot
- Roofing
- Tile, Concrete
- Sewer
- Private Sewer
- Spa
- Heated, Private
- Stories
- 1
- Style
- Detached
- Subdivision
- Verrado Parcel 4.606
- Taxes
- $5,075
- Tax Year
- 2024
- Water
- Pvt Water Company
Mortgage Calculator
Listing courtesy of Keller Williams Arizona Realty. Selling Office: eXp Realty.
All information should be verified by the recipient and none is guaranteed as accurate by ARMLS. Copyright 2025 Arizona Regional Multiple Listing Service, Inc. All rights reserved.
