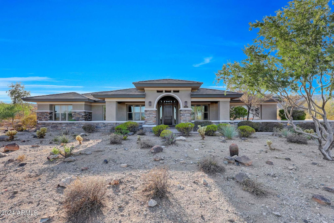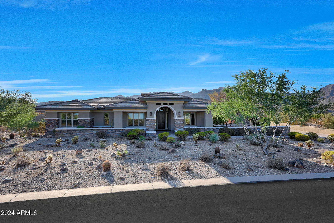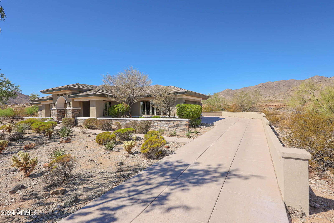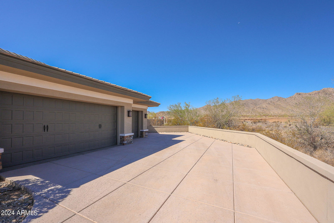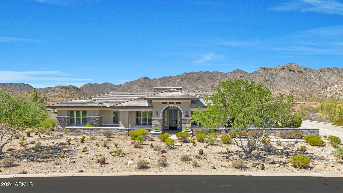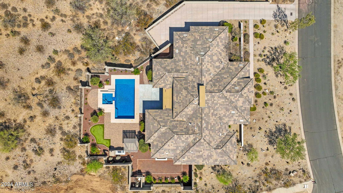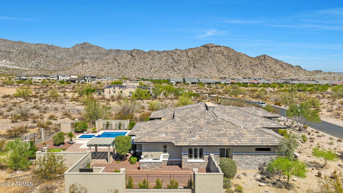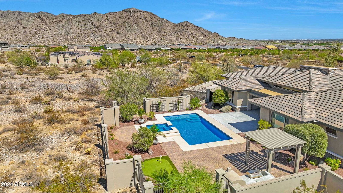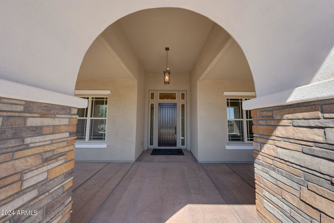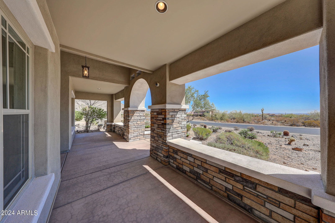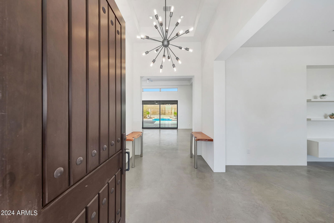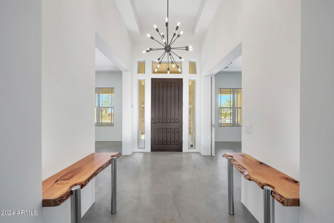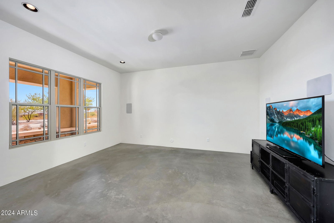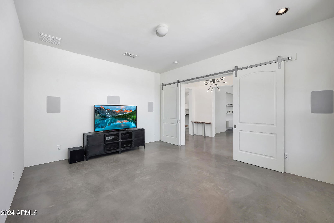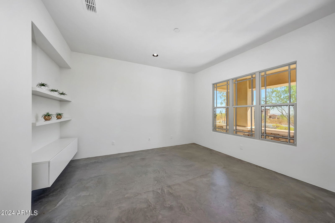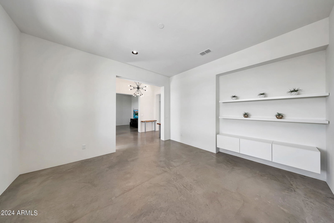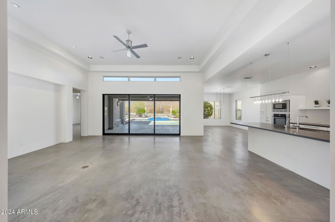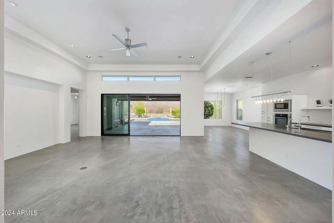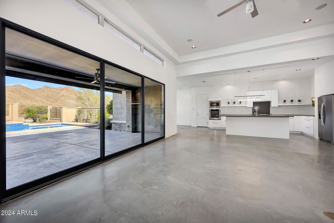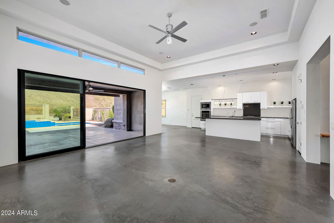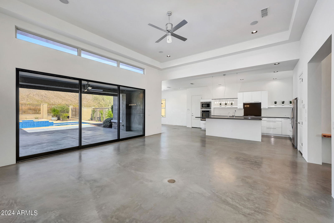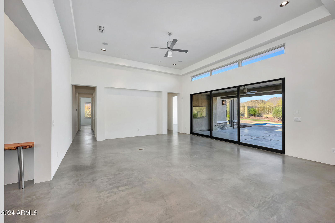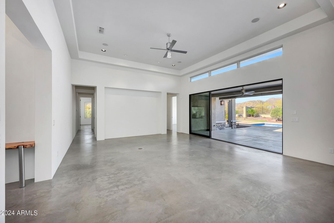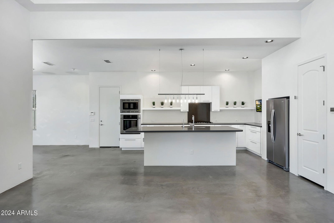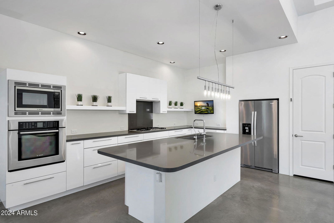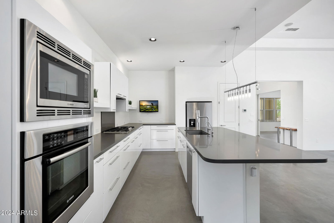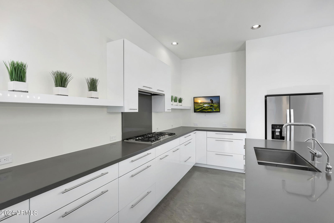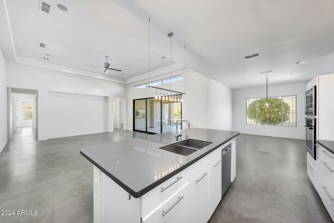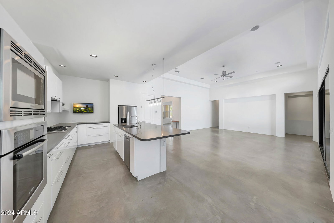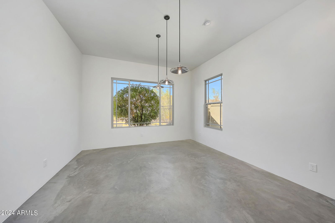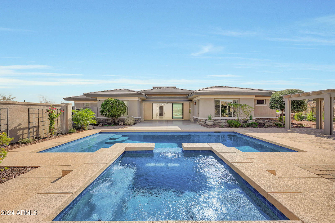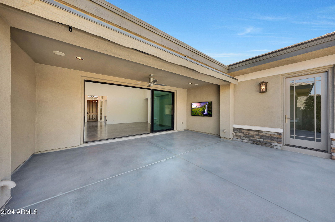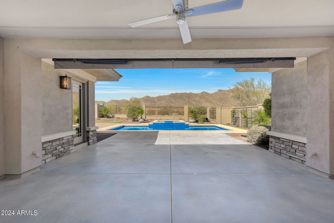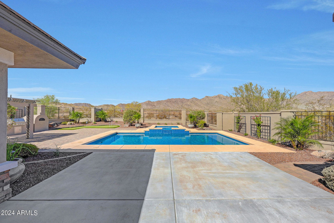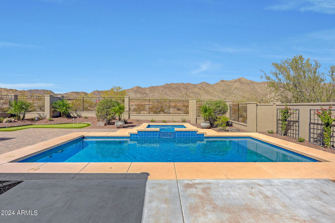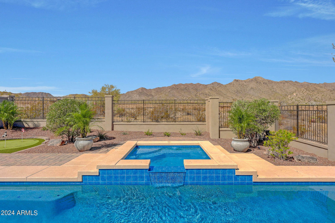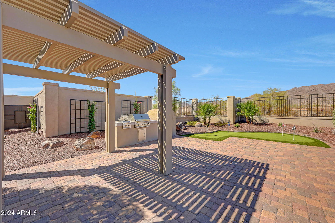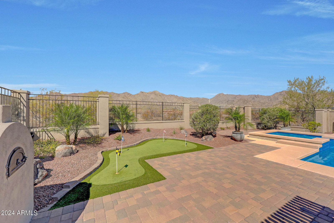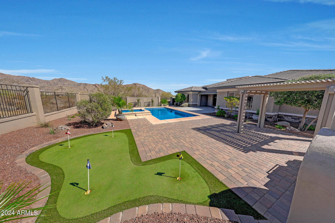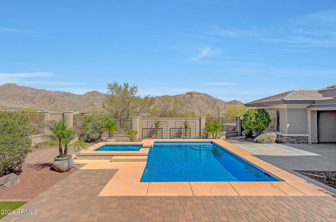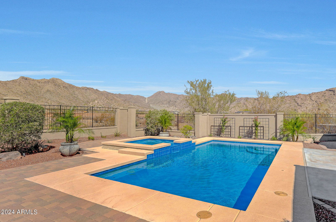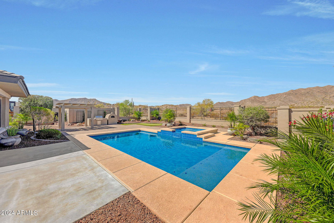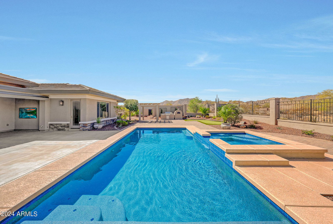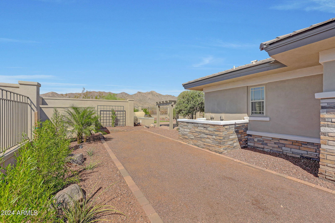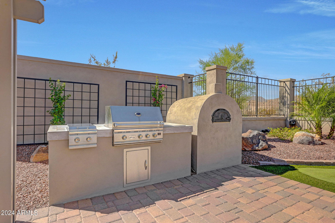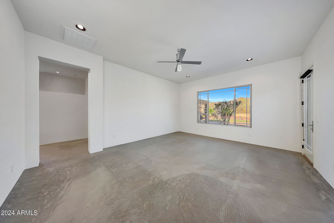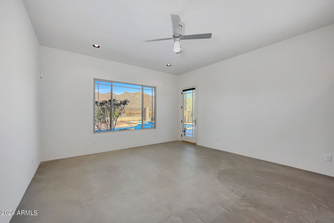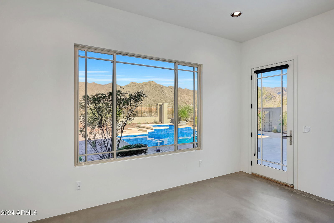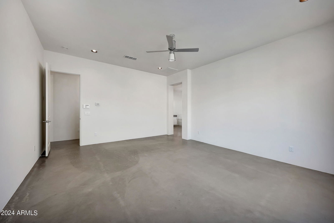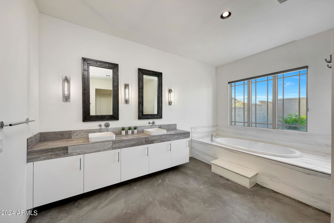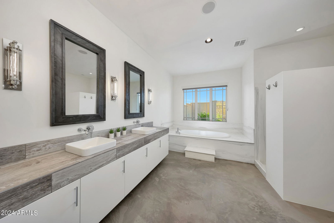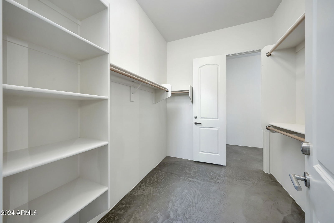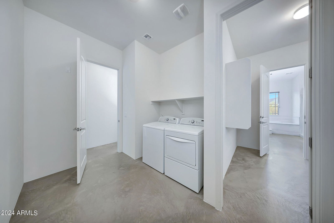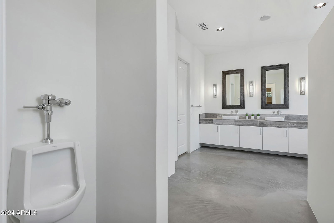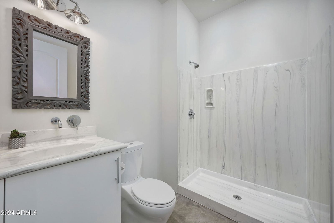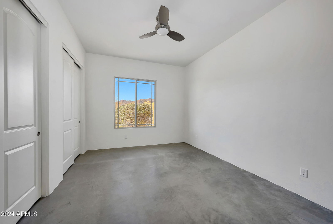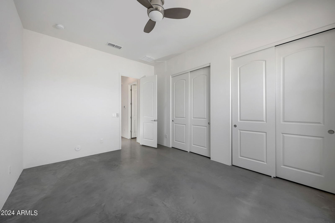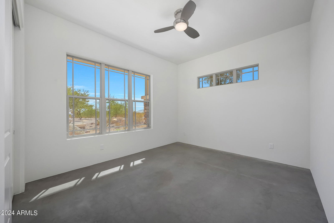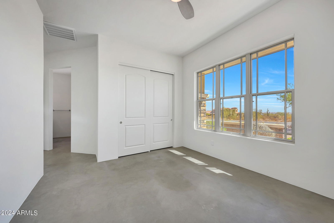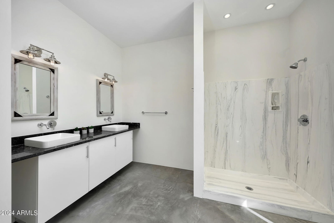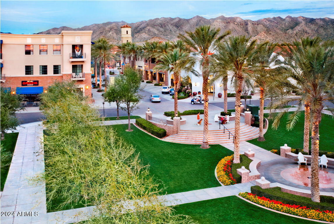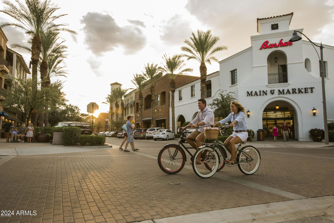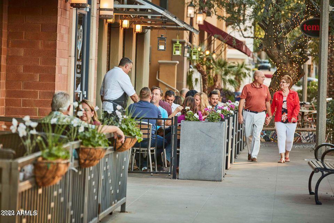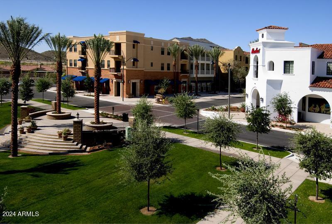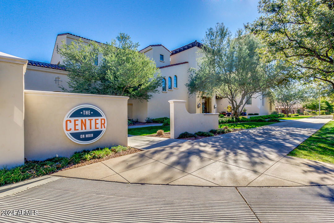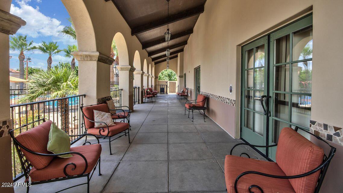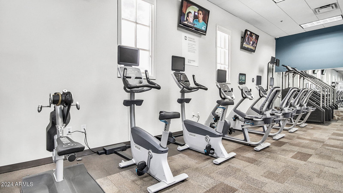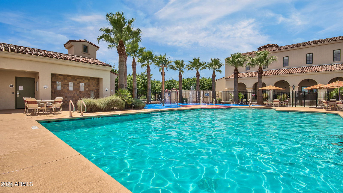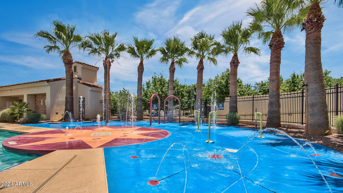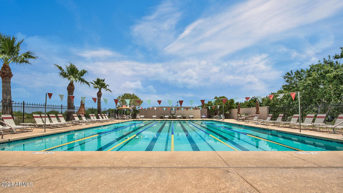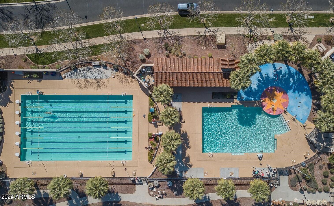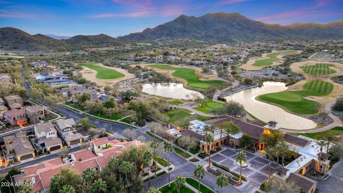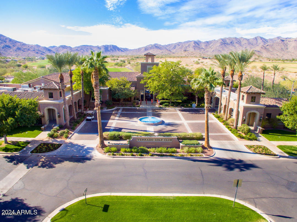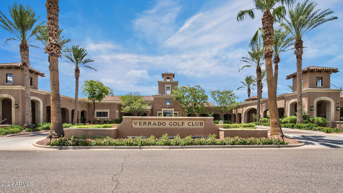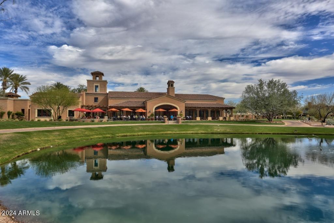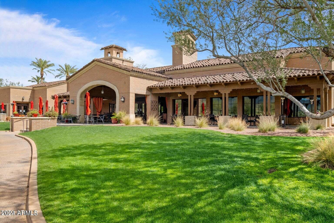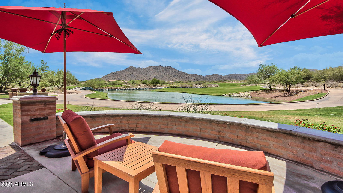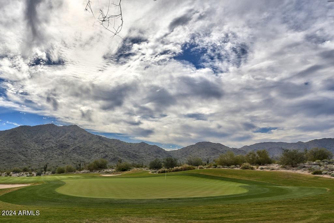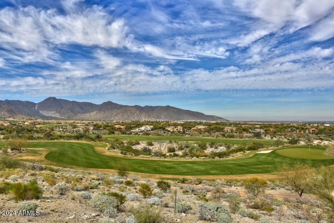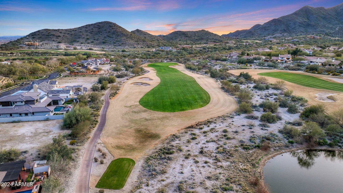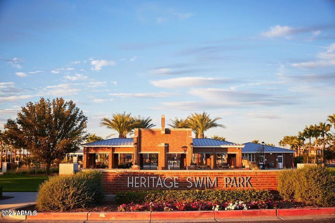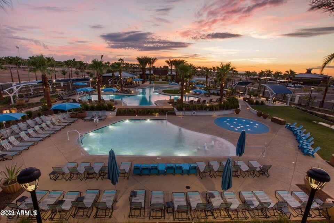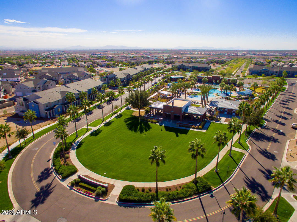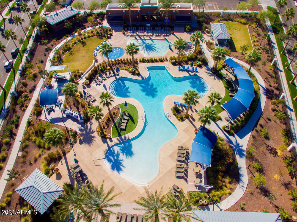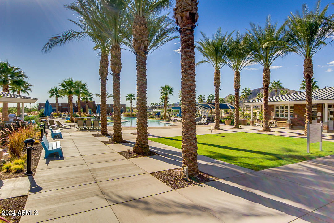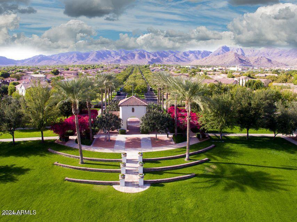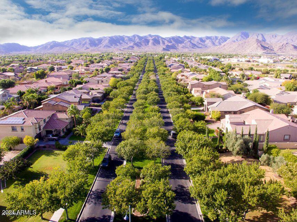4562 N Chelsea Drive, Buckeye, AZ 85396
- $1,245,000
- 3
- BD
- 3
- BA
- 3,190
- SqFt
- Sold Price
- $1,245,000
- List Price
- $1,295,000
- Closing Date
- Apr 02, 2025
- Days on Market
- 157
- Status
- CLOSED
- MLS#
- 6760906
- City
- Buckeye
- Bedrooms
- 3
- Bathrooms
- 3
- Living SQFT
- 3,190
- Lot Size
- 30,491
- Subdivision
- Verrado Parcel 5.505
- Year Built
- 2013
- Type
- Single Family Residence
Property Description
Experience luxury living in this sleek and stylish Desert Prairie home, nestled within the sought-after Regent Hills enclave of Verrado. Boasting a modern flair, this custom residence offers the perfect blend of sophistication and functionality. Enjoy the convenience of proximity to the golf course, practice facility, shopping, dining, and schools. This meticulously designed home features stained concrete floors and euro finishes, creating an ambiance of contemporary elegance. The spacious great room floor plan, comprising 3 bedrooms and 3 baths, seamlessly integrates indoor and outdoor living. Large window walls invite natural light and showcase panoramic mountain views, providing a picturesque backdrop for daily living. Step into your backyard retreat to discover an oasis of relaxation.
Additional Information
- Elementary School
- Verrado Elementary School
- High School
- Verrado High School
- Middle School
- Verrado Middle School
- School District
- Agua Fria Union High School District
- Acres
- 0.70
- Architecture
- Other
- Assoc Fee Includes
- Maintenance Grounds, Street Maint
- Hoa Fee
- $130
- Hoa Fee Frequency
- Monthly
- Hoa
- Yes
- Hoa Name
- Verrado Comm Assoc
- Builder Name
- VIP HOMES
- Community
- Verrado
- Community Features
- Golf, Pickleball, Community Pool Htd, Tennis Court(s), Playground, Biking/Walking Path, Fitness Center
- Construction
- Stucco, Wood Frame, Painted, Stone
- Cooling
- Central Air, Ceiling Fan(s), Programmable Thmstat
- Exterior Features
- Other, Built-in Barbecue
- Fencing
- Block, Wrought Iron
- Fireplace
- None
- Flooring
- Concrete
- Garage Spaces
- 3
- Heating
- Natural Gas
- Living Area
- 3,190
- Lot Size
- 30,491
- Model
- CUSTOM
- New Financing
- Cash, Conventional
- Other Rooms
- Great Room
- Parking Features
- Garage Door Opener, Direct Access
- Property Description
- Corner Lot, East/West Exposure, Mountain View(s), City Light View(s)
- Roofing
- Tile, Concrete
- Sewer
- Private Sewer
- Spa
- Private
- Stories
- 1
- Style
- Detached
- Subdivision
- Verrado Parcel 5.505
- Taxes
- $8,846
- Tax Year
- 2023
- Water
- Pvt Water Company
Mortgage Calculator
Listing courtesy of Keller Williams Realty Elite. Selling Office: Realty ONE Group.
All information should be verified by the recipient and none is guaranteed as accurate by ARMLS. Copyright 2025 Arizona Regional Multiple Listing Service, Inc. All rights reserved.
