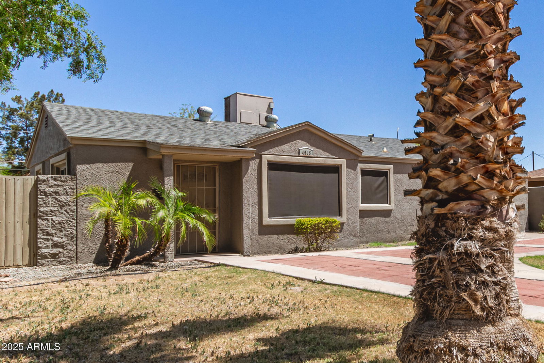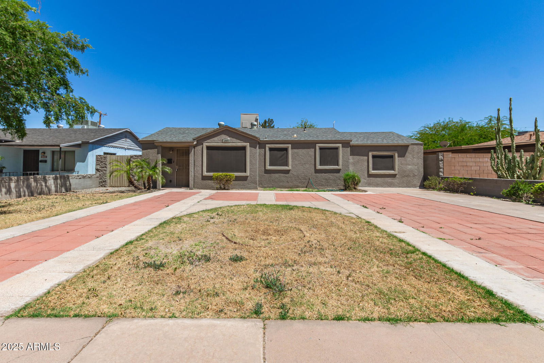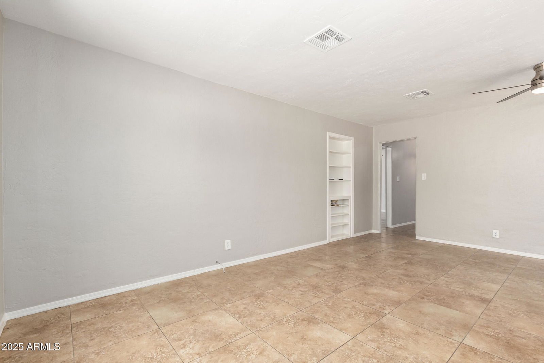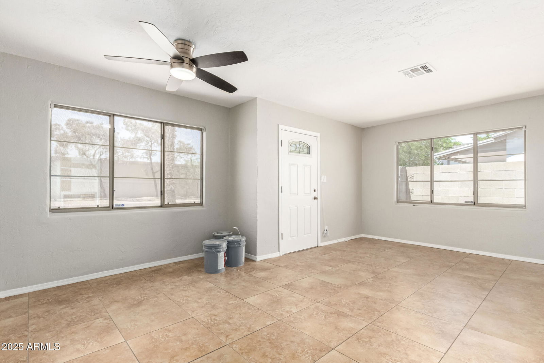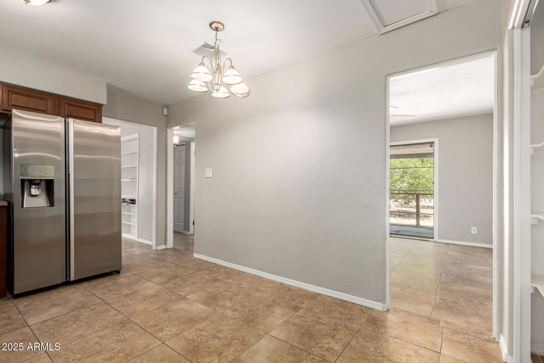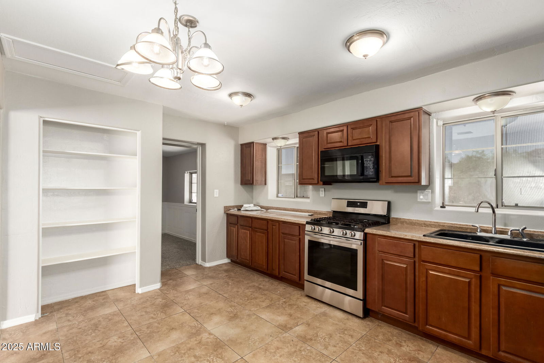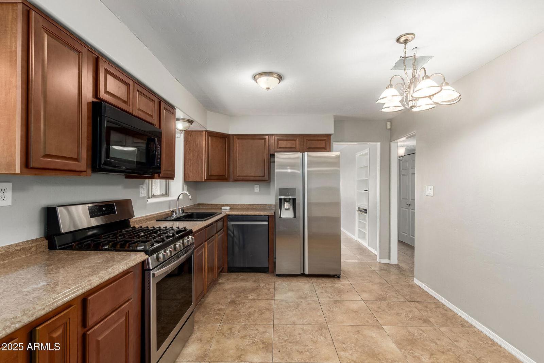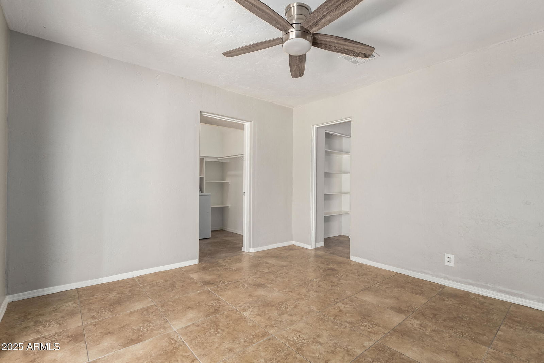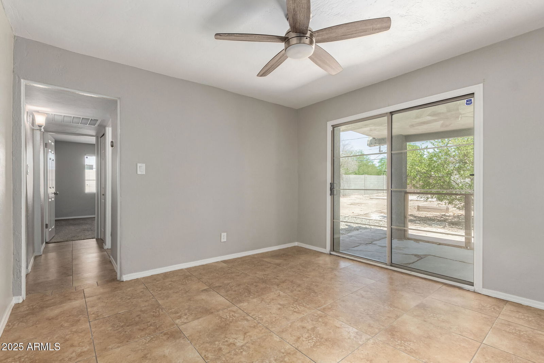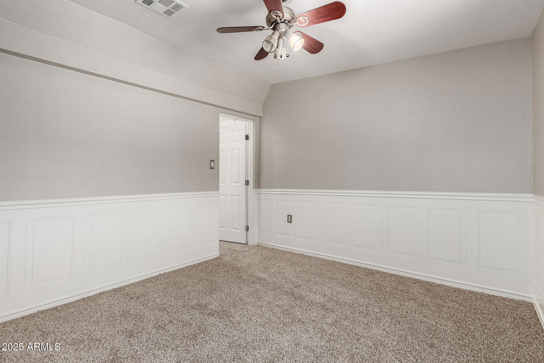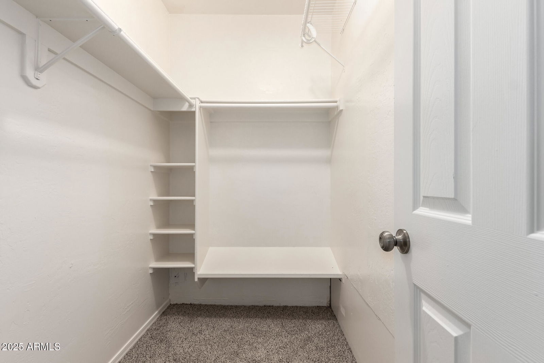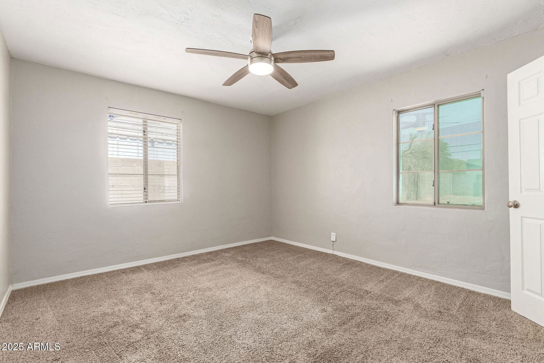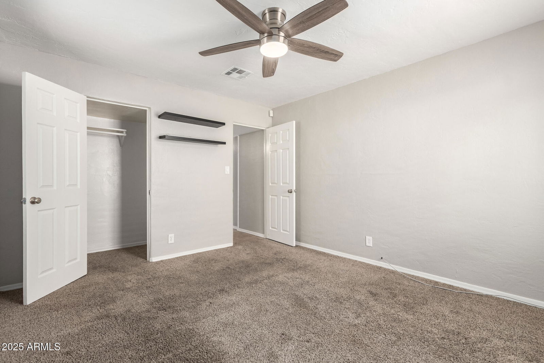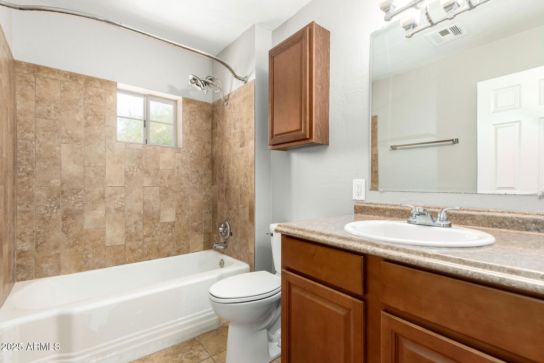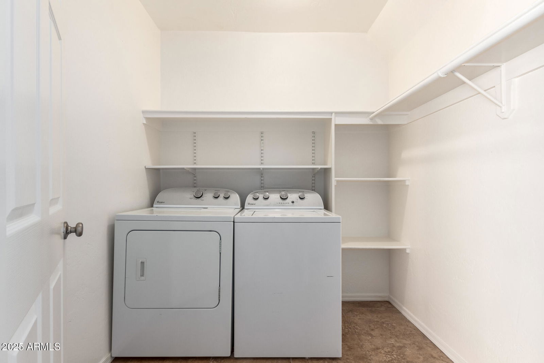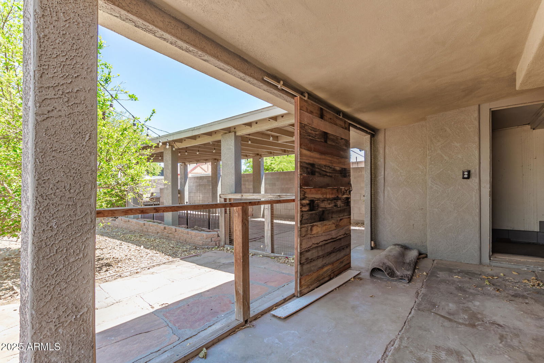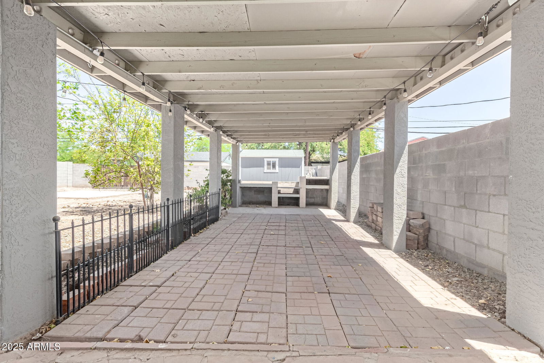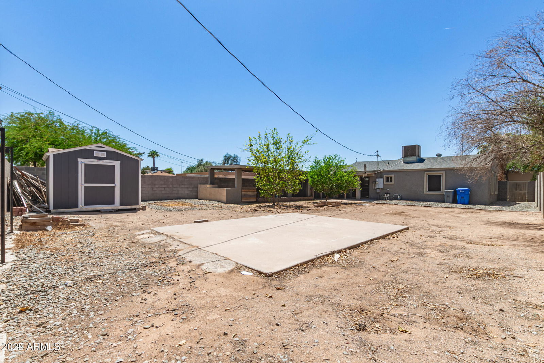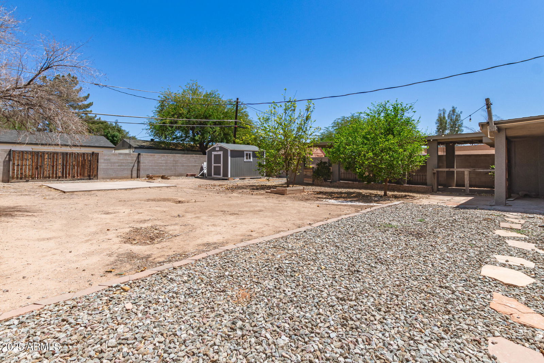4303 N 18th Street, Phoenix, AZ 85016
- $389,000
- 2
- BD
- 1
- BA
- 1,320
- SqFt
- Sold Price
- $389,000
- List Price
- $399,000
- Closing Date
- Jun 17, 2025
- Days on Market
- 41
- Status
- CLOSED
- MLS#
- 6857297
- City
- Phoenix
- Bedrooms
- 2
- Bathrooms
- 1
- Living SQFT
- 1,320
- Lot Size
- 7,828
- Subdivision
- Peters View Tract 2
- Year Built
- 1946
- Type
- Single Family Residence
Property Description
Check out that NEW price! Live in the heart of it all! Welcome to this beautifully maintained 3-bedroom, 1-bath home delivers 1,320 sqft of flexible space on an oversized lot with no HOA! Whether you're looking your a buyer looking for move in ready or an investor with a vision, this home checks every box. Step inside to fresh paint and new carpet throughout, setting the tone for a bright, welcoming atmosphere. The layout flows effortlessly from living to dining, with natural light pouring in, perfect for both everyday moments and weekend hosting. A storage room outside invites creativity: transform it into a stylish home office, cozy guest retreat, fitness room, or a workshop! Out front, a wide circular driveway offers plenty of parking and curb appeal with its clean ,low-maintenance design. The oversized backyard is a rare find, complete with a detached storage shed, RV gate, large covered patio and mature trees offering shade and privacy. Opportunity for outdoor living: imagine a garden, entertaining space, or future expansion. Located just minutes from Biltmore, near Downtown Phoenix, and with quick access to the 51 freeway. You're right in the mix of the BEST shopping, dining, and attractions the city has to offer! Whether you're stepping into your next chapter or unlocking potential, this home is your lifestyle launchpad in one of Phoenix's fastest-growing neighborhoods!
Additional Information
- Elementary School
- Madison Camelview Elementary
- High School
- Central High School
- Middle School
- Madison Park School
- School District
- Phoenix Union High School District
- Acres
- 0.18
- Architecture
- Ranch
- Assoc Fee Includes
- No Fees
- Builder Name
- UNK
- Construction
- Stucco, Block
- Cooling
- Central Air, Ceiling Fan(s)
- Exterior Features
- Storage
- Fencing
- Block
- Fireplace
- None
- Flooring
- Carpet, Tile
- Heating
- Electric
- Laundry
- Wshr/Dry HookUp Only
- Living Area
- 1,320
- Lot Size
- 7,828
- New Financing
- Cash, Conventional, 1031 Exchange, FHA, VA Loan
- Other Rooms
- Great Room
- Parking Features
- RV Gate, Circular Driveway
- Property Description
- Alley
- Roofing
- Composition
- Sewer
- Public Sewer
- Spa
- None
- Stories
- 1
- Style
- Detached
- Subdivision
- Peters View Tract 2
- Taxes
- $1,961
- Tax Year
- 2024
- Water
- City Water
Mortgage Calculator
Listing courtesy of eXp Realty. Selling Office: My Home Group Real Estate.
All information should be verified by the recipient and none is guaranteed as accurate by ARMLS. Copyright 2025 Arizona Regional Multiple Listing Service, Inc. All rights reserved.
