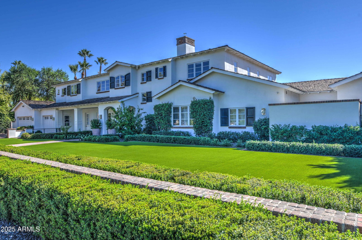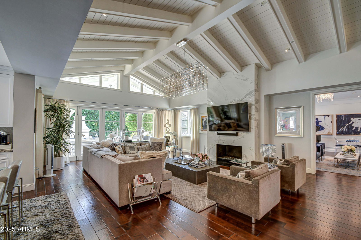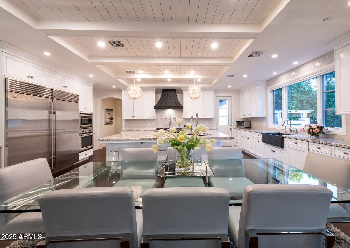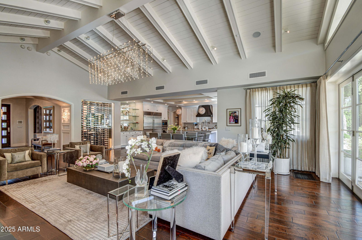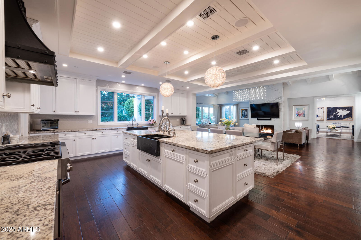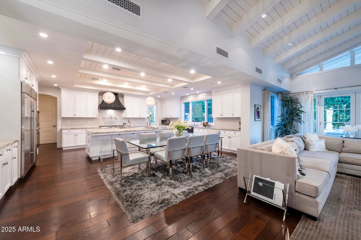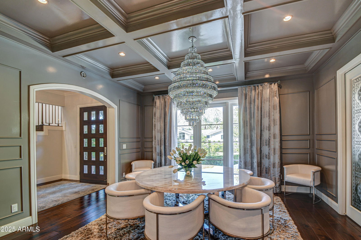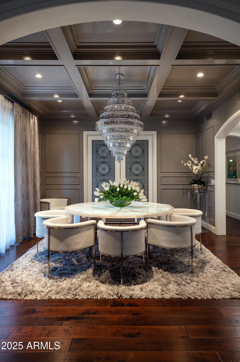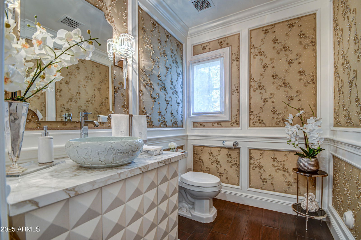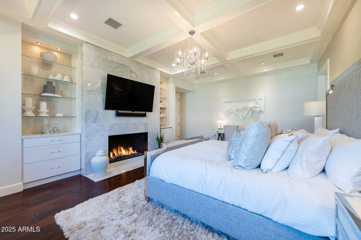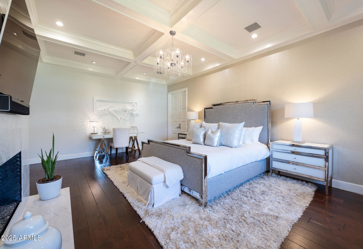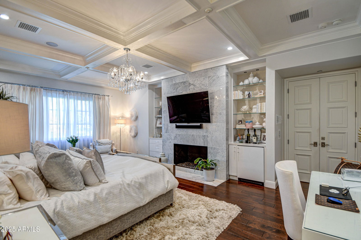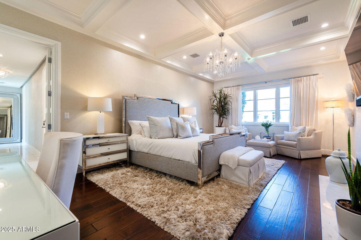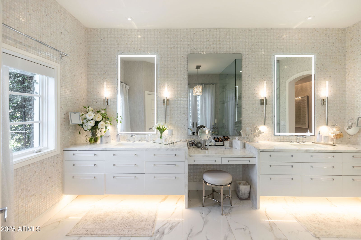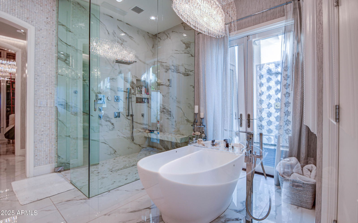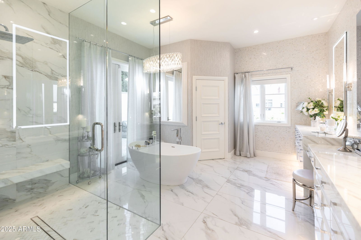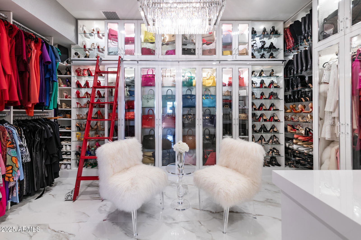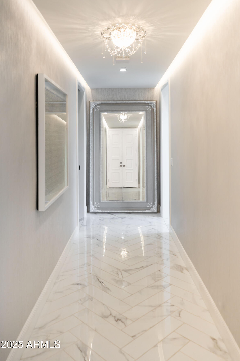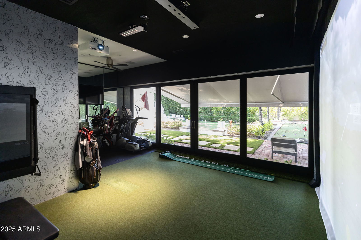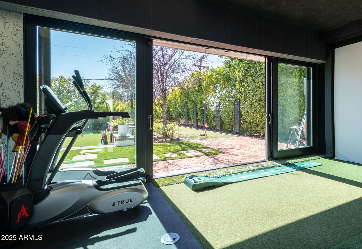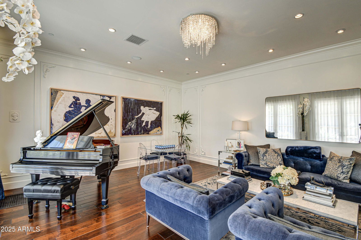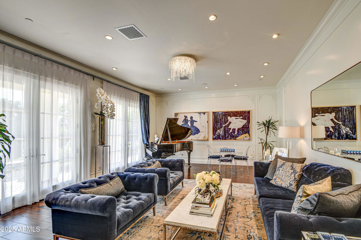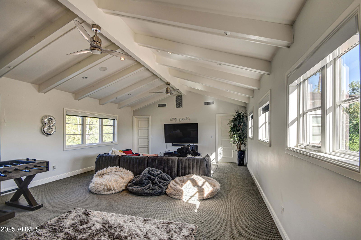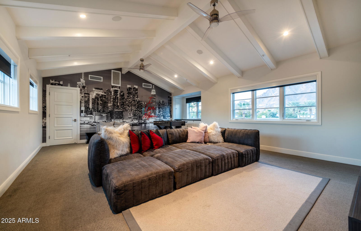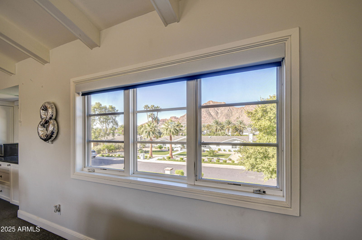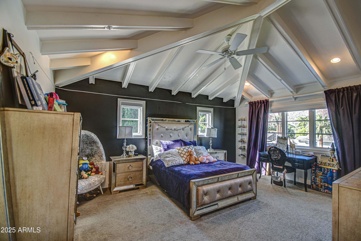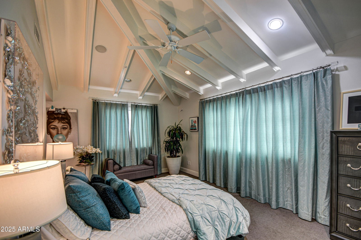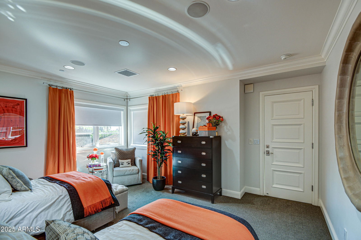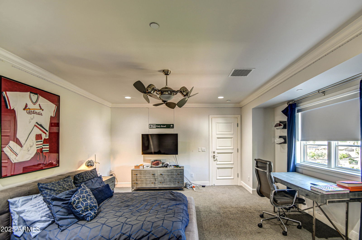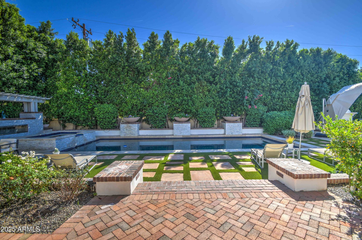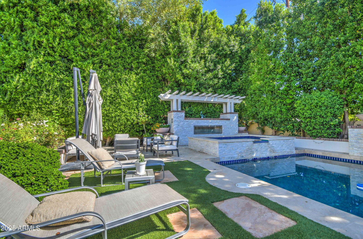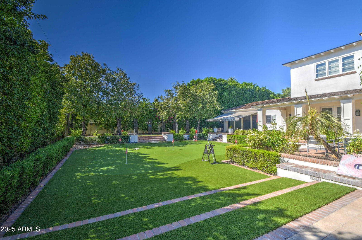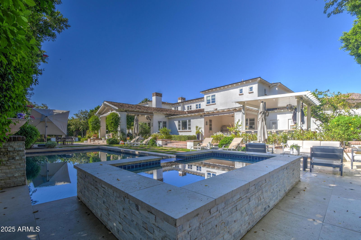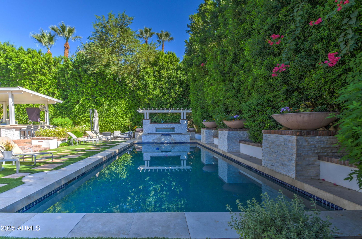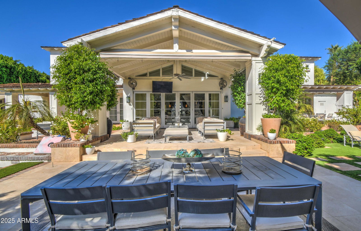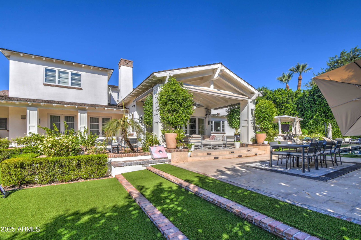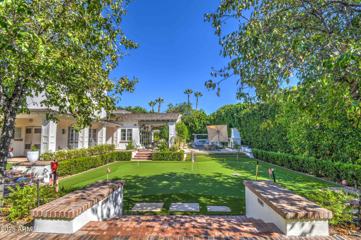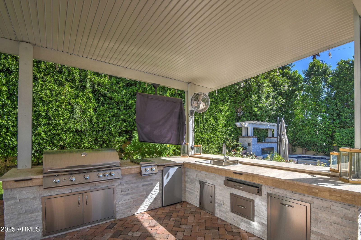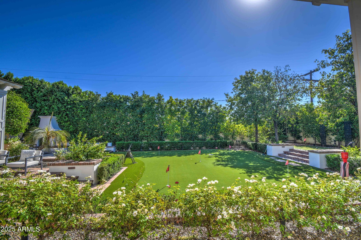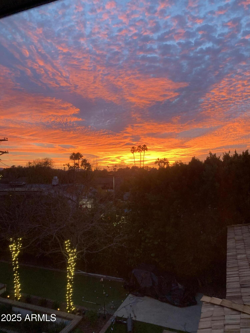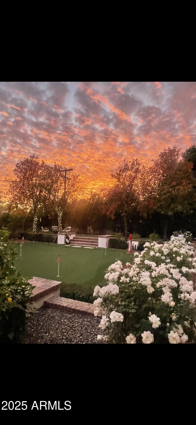5819 E Calle Del Media --, Phoenix, AZ 85018
- $6,900,000
- 5
- BD
- 8
- BA
- 6,695
- SqFt
- List Price
- $6,900,000
- Days on Market
- 189
- Status
- ACTIVE
- MLS#
- 6819420
- City
- Phoenix
- Bedrooms
- 5
- Bathrooms
- 8
- Living SQFT
- 6,695
- Lot Size
- 23,435
- Subdivision
- 902-03)Sfr Grande 010-5 Urban Subdiv
- Year Built
- 2010
- Type
- Single Family Residence
Property Description
Stunning Estate in the heart of Arcadia Proper in a private Cul De Sac N/S exposure 6,695 sq ft ,5 ensuite bedrooms 8 bath,3 car garage, open kitchen/living area, oversized island, 3 ovens, 2 Vermont soapstone sinks, 2 dishwashers, large wine fridge, ice maker, large pantry, multiple living spaces, attention to detail in every room, coffered T&G ceilings, Piano/office , dining room with 72in white quartz table, that lights up with 8 couture chairs, butler/office, glamourous downstairs master with 2 custom designed closets, 2nd W/D, remodeled bath, courtyard, workout room golf simulator, opens to resort style back yard, bocce ball court, 5 hole putting course, misting fans, auto shades, 2 fireplaces, Pentair pool automation gazebo, bar, beverage fridge, BBQ, heated spa, FURNISHED
Additional Information
- Elementary School
- Hopi Elementary School
- High School
- Arcadia High School
- Middle School
- Ingleside Middle School
- School District
- Scottsdale Unified District
- Acres
- 0.54
- Architecture
- Ranch
- Assoc Fee Includes
- No Fees
- Builder Name
- BROCK DEVELOPMENT
- Community
- Arcadia Proper
- Community Features
- Biking/Walking Path
- Construction
- Stucco, Steel Frame, Wood Frame, Painted, Block
- Cooling
- Central Air, Ceiling Fan(s)
- Exterior Features
- Misting System, Built-in Barbecue
- Fencing
- Block, Wrought Iron
- Fireplace
- Fire Pit, 2 Fireplace, 3+ Fireplace, Exterior Fireplace, Family Room, Living Room, Master Bedroom, Gas
- Flooring
- Carpet, Wood
- Garage Spaces
- 3
- Accessibility Features
- Mltpl Entries/Exits
- Heating
- Electric, Natural Gas
- Living Area
- 6,695
- Lot Size
- 23,435
- New Financing
- Cash, Conventional
- Other Rooms
- Loft, Great Room, Media Room, Family Room, Bonus/Game Room, Exercise/Sauna Room
- Parking Features
- Garage Door Opener, Circular Driveway, Attch'd Gar Cabinets, Separate Strge Area, Electric Vehicle Charging Station(s)
- Property Description
- Corner Lot, North/South Exposure, Cul-De-Sac Lot, Mountain View(s), City Light View(s)
- Roofing
- Shake
- Sewer
- Public Sewer
- Pool
- Yes
- Spa
- Above Ground, Heated, Private
- Stories
- 2
- Style
- Detached
- Subdivision
- 902-03)Sfr Grande 010-5 Urban Subdiv
- Taxes
- $16,615
- Tax Year
- 2024
- Water
- City Water
Mortgage Calculator
Listing courtesy of HomeSmart.
All information should be verified by the recipient and none is guaranteed as accurate by ARMLS. Copyright 2025 Arizona Regional Multiple Listing Service, Inc. All rights reserved.
