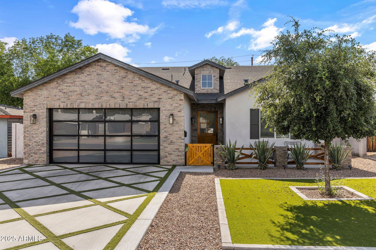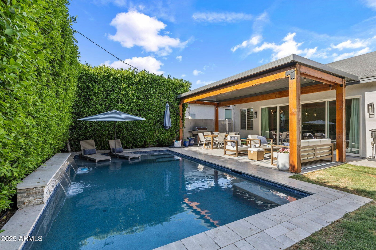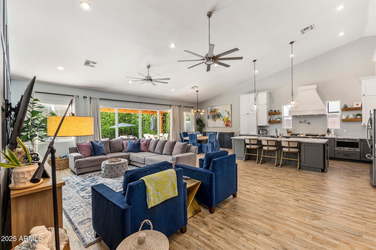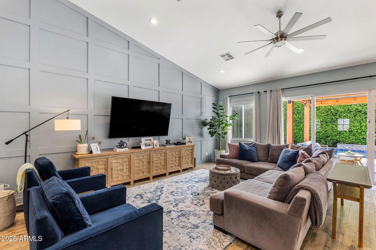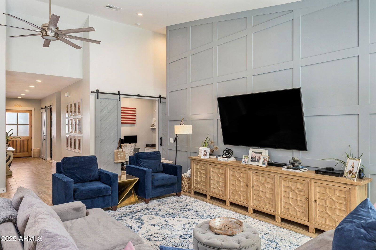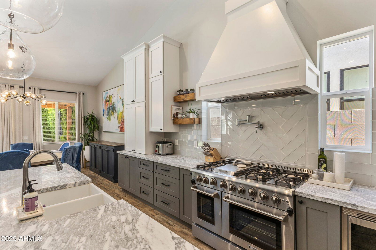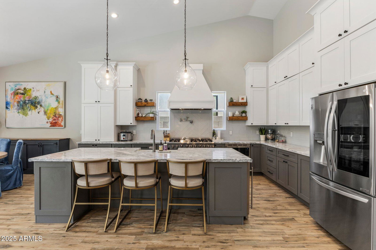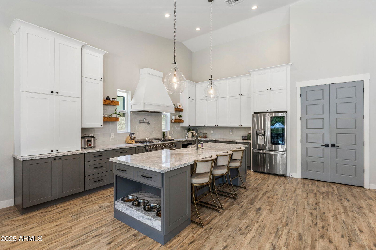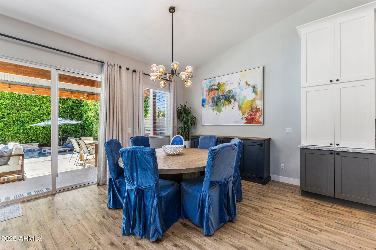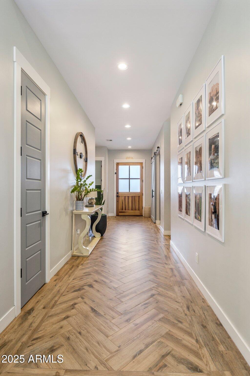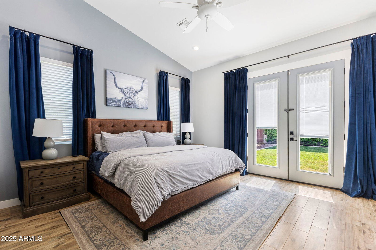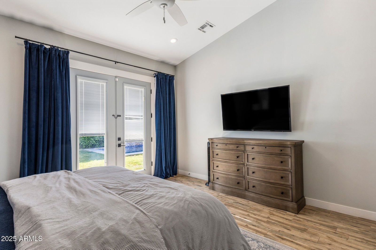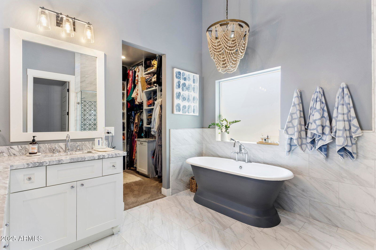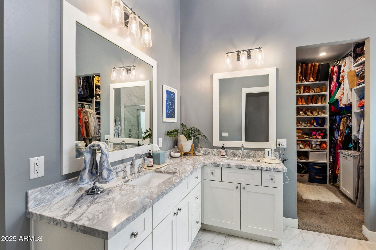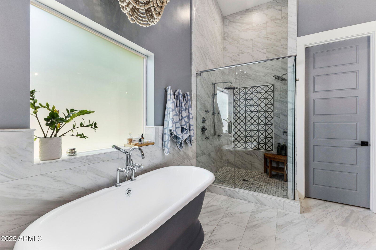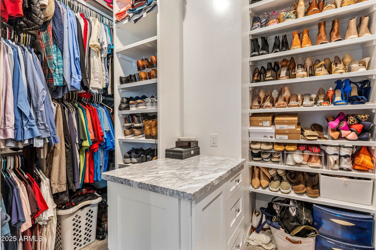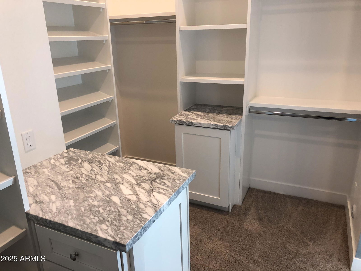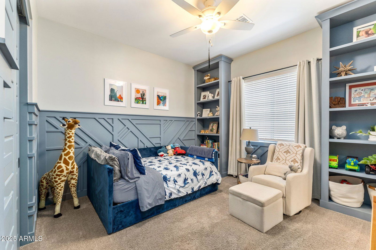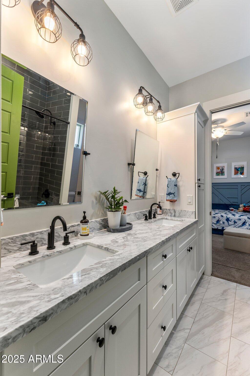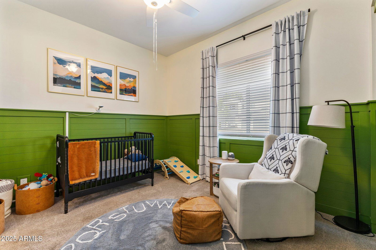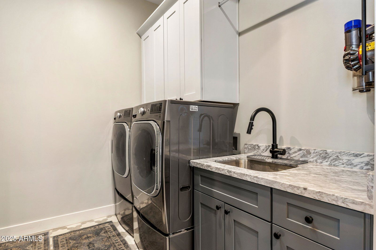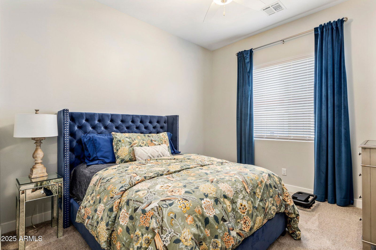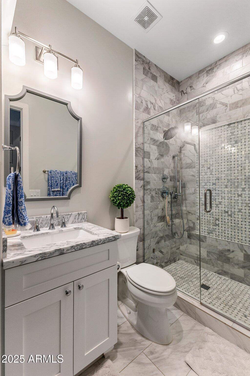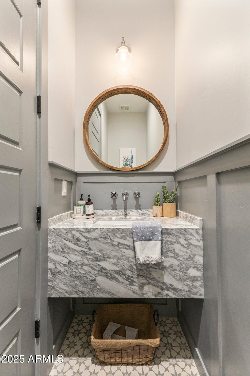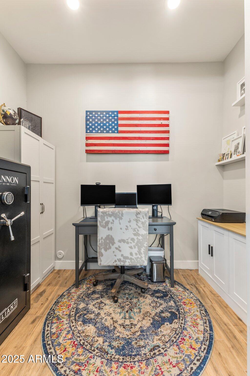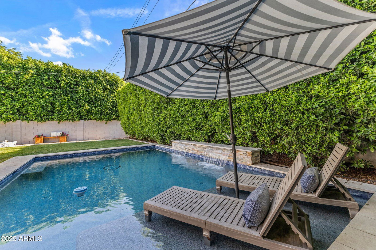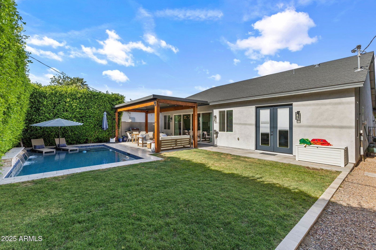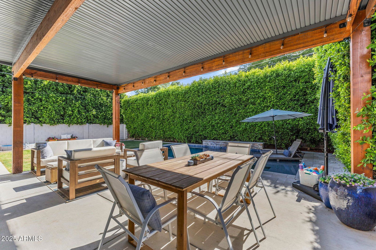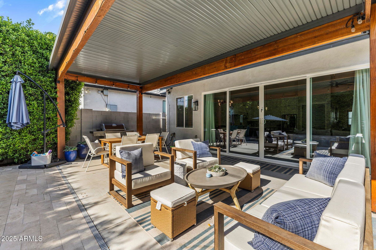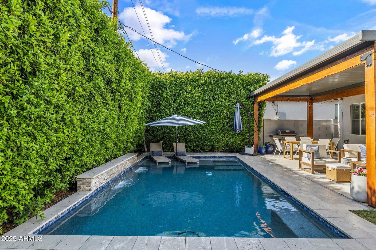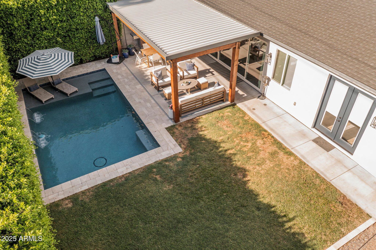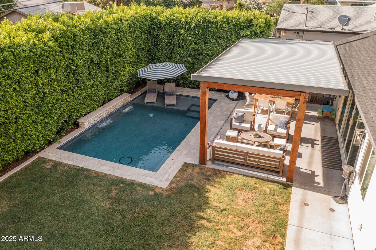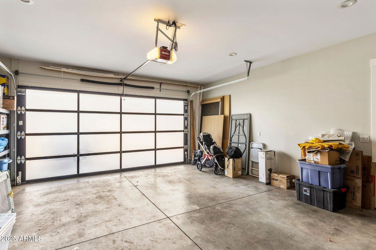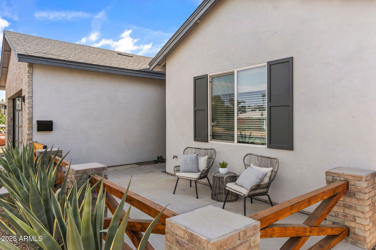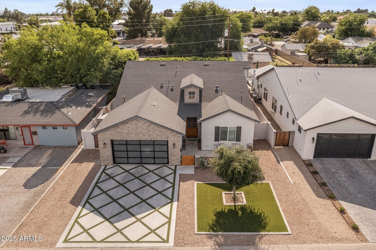4132 N 42nd Street, Phoenix, AZ 85018
- $1,575,000
- 4
- BD
- 3.5
- BA
- 2,552
- SqFt
- List Price
- $1,575,000
- Price Change
- ▼ $53,000 1751870884
- Days on Market
- 86
- Status
- ACTIVE UNDER CONTRACT
- MLS#
- 6871950
- City
- Phoenix
- Bedrooms
- 4
- Bathrooms
- 3.5
- Living SQFT
- 2,552
- Lot Size
- 7,684
- Subdivision
- Simpatica
- Year Built
- 2018
- Type
- Single Family Residence
Property Description
This stunning single-level newly built home is located in one of the most highly desirable neighborhoods in Arcadia, Arizona! Steps away from luxury amenities, upscale restaurants, vibrant nightlife & premier golf courses. Featuring 4 bedrooms, 3.5 bathrooms, a dedicated office & a sparkling pool with an in-floor cleaning system, this home perfectly blends elegance & comfort. A spacious 2-car garage & a large covered patio complete the outdoor living experience. The chef's kitchen is a true showpiece with a 60-inch gas stove, marble countertops, custom cabinetry, a large island & a stainless steel refrigerator. The open living area is highlighted by vaulted ceilings & a 16-foot sliding glass door that seamlessly connects the interior to the backyard oasis. The primary suite offers a private retreat w/ a custom walk-in closet, oversized shower & direct access to the backyard. Additional features include a tankless water heater w/ a recirculating system for on-demand hot water, ceiling fans throughout, an oversized garage that fits a full-size truck & low-maintenance landscaping w/ artificial turf for year-round curb appeal. Situated in the heart of Arcadia, this exceptional home offers unmatched style, location & livability. Don't miss your chance to experience it. Professional Pictures to be taken Friday, May 30th.
Additional Information
- Elementary School
- Hopi Elementary School
- High School
- Arcadia High School
- Middle School
- Ingleside Middle School
- School District
- Scottsdale Unified District
- Acres
- 0.18
- Architecture
- Contemporary
- Assoc Fee Includes
- No Fees
- Builder Name
- Stewart Builders
- Construction
- Stucco, Wood Frame, Painted, Stone, Brick
- Cooling
- Central Air, Ceiling Fan(s), Programmable Thmstat
- Fencing
- Block
- Fireplace
- None
- Flooring
- Carpet, Tile
- Garage Spaces
- 2
- Heating
- Electric
- Living Area
- 2,552
- Lot Size
- 7,684
- New Financing
- Cash, Conventional, 1031 Exchange, FHA, VA Loan
- Other Rooms
- Great Room
- Parking Features
- Garage Door Opener
- Property Description
- East/West Exposure, Mountain View(s)
- Roofing
- Composition
- Sewer
- Public Sewer
- Pool
- Yes
- Spa
- None
- Stories
- 1
- Style
- Detached
- Subdivision
- Simpatica
- Taxes
- $4,002
- Tax Year
- 2024
- Water
- City Water
Mortgage Calculator
Listing courtesy of Dwellings Realty Group.
All information should be verified by the recipient and none is guaranteed as accurate by ARMLS. Copyright 2025 Arizona Regional Multiple Listing Service, Inc. All rights reserved.
