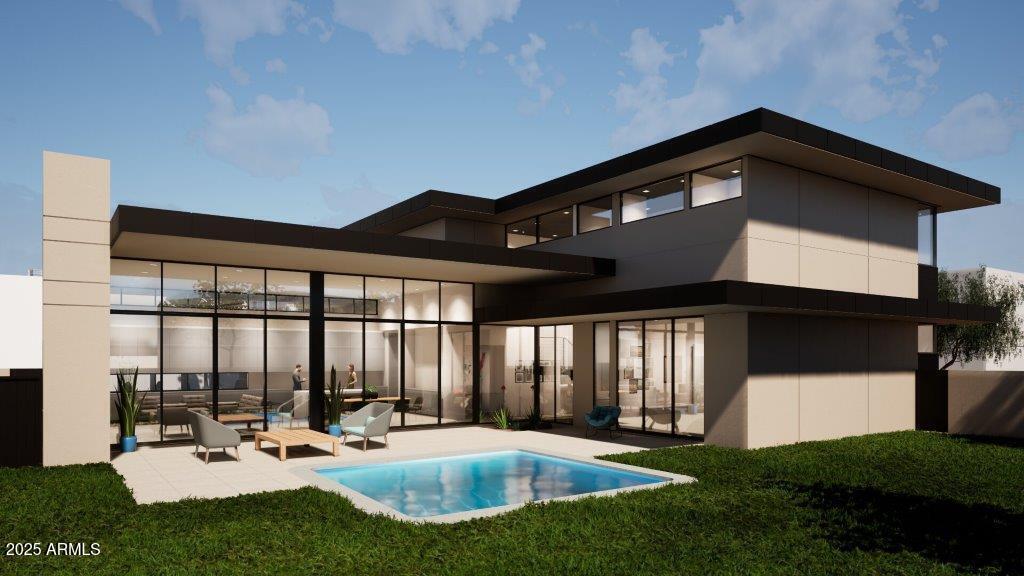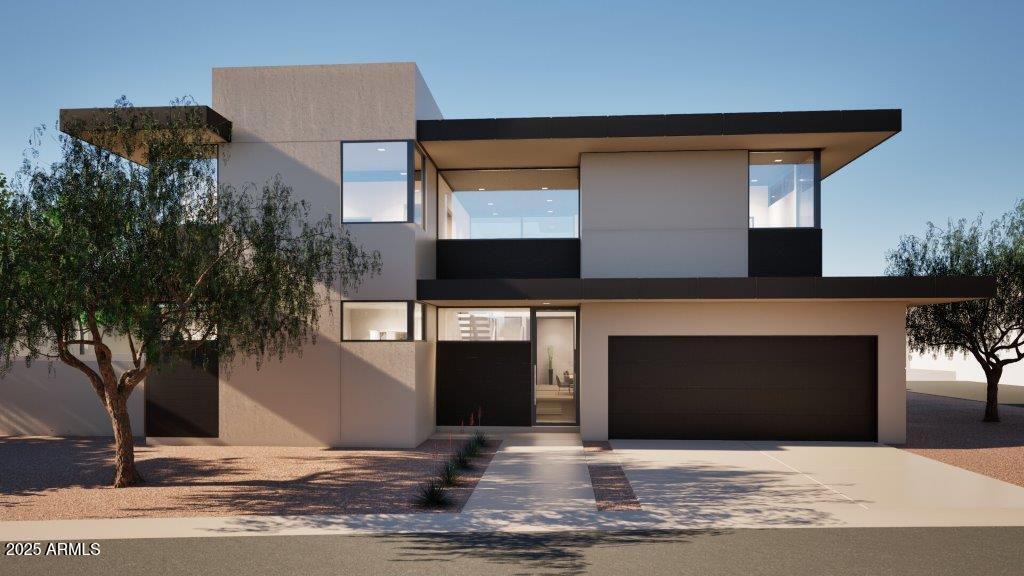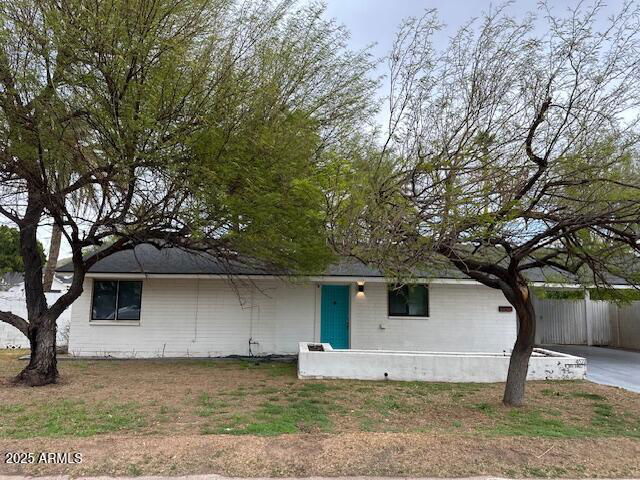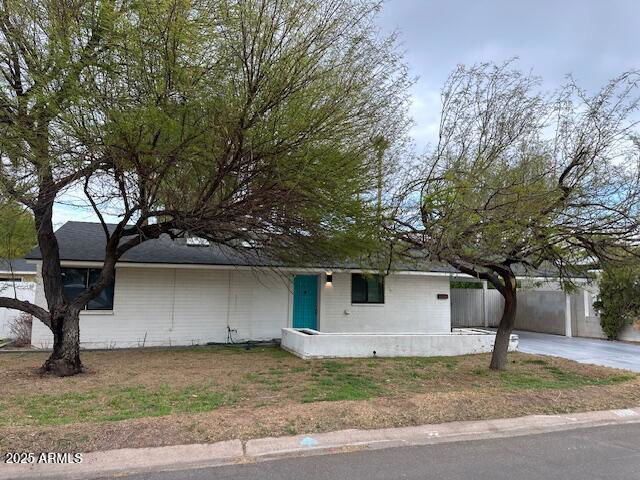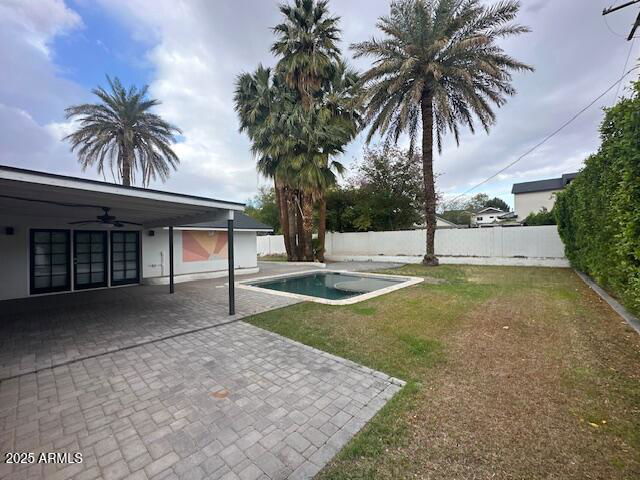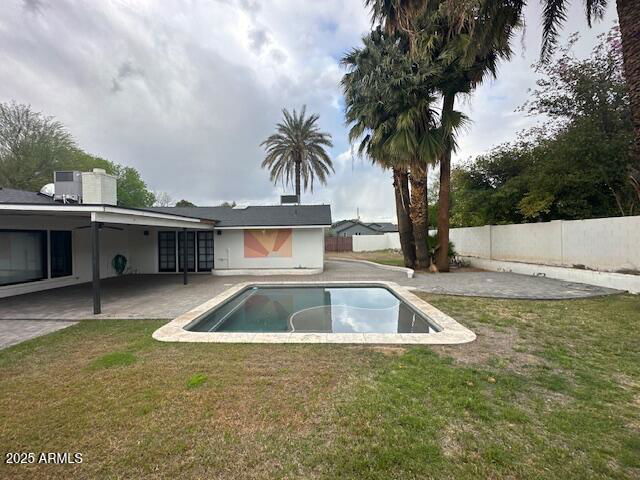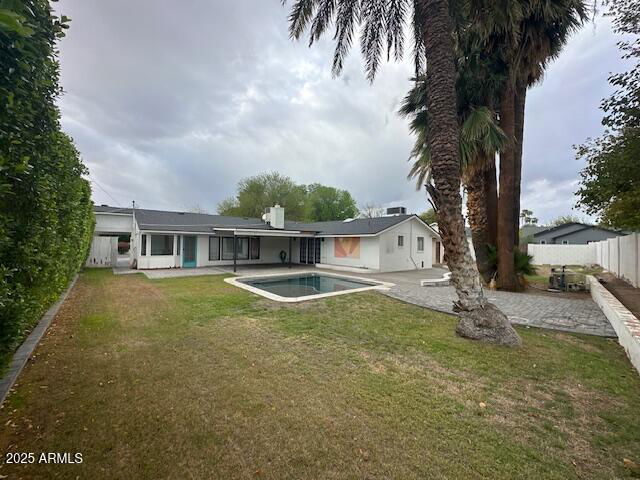4527 N 38th Street, Phoenix, AZ 85018
- $925,000
- 3
- BD
- 1.75
- BA
- 1,823
- SqFt
- List Price
- $925,000
- Days on Market
- 21
- Status
- ACTIVE UNDER CONTRACT
- MLS#
- 6901449
- City
- Phoenix
- Bedrooms
- 3
- Bathrooms
- 1.75
- Living SQFT
- 1,823
- Lot Size
- 9,257
- Subdivision
- Rancho Del Monte
- Year Built
- 1953
- Type
- Single Family Residence
Property Description
WOW!!! Here is a great opportunity to own a home in the Arcadia Lite neighborhood with walking distance to Postino's, L'Grande Orange, Etc. This quaint home can be lived in as it currently is OR permitted plans are in hand to build a 3145 sq ft two story modern home. Home was tastefully designed by George Oliver Design. Architect is Eric Spry. Best news is you can start the build ASAP. COMPLETE SET OF PLANS IN HAND AND AVAILABLE TO VIEW. Full design book completed as well.
Additional Information
- Elementary School
- Biltmore Preparatory Academy
- High School
- Camelback High School
- Middle School
- Biltmore Preparatory Academy
- School District
- Phoenix Union High School District
- Acres
- 0.21
- Architecture
- Ranch
- Assoc Fee Includes
- No Fees
- Builder Name
- UNKNOWN
- Construction
- Painted, Block
- Cooling
- Central Air, Ceiling Fan(s)
- Exterior Features
- Private Yard
- Fencing
- Wood
- Fireplace
- 1 Fireplace
- Flooring
- Tile
- Heating
- Electric
- Laundry
- Wshr/Dry HookUp Only
- Living Area
- 1,823
- Lot Size
- 9,257
- New Financing
- Cash, Conventional, VA Loan
- Parking Features
- RV Gate, Separate Strge Area
- Property Description
- Alley, Corner Lot, Mountain View(s)
- Roofing
- Composition
- Sewer
- Public Sewer
- Pool
- Yes
- Spa
- None
- Stories
- 1
- Style
- Detached
- Subdivision
- Rancho Del Monte
- Taxes
- $4,251
- Tax Year
- 2024
- Water
- City Water
Mortgage Calculator
Listing courtesy of HomeSmart.
All information should be verified by the recipient and none is guaranteed as accurate by ARMLS. Copyright 2025 Arizona Regional Multiple Listing Service, Inc. All rights reserved.
