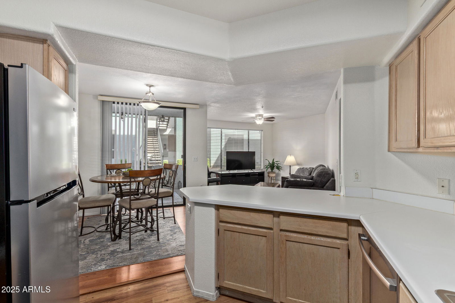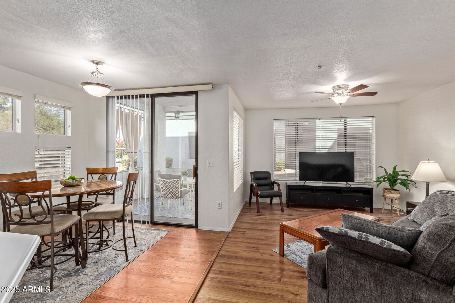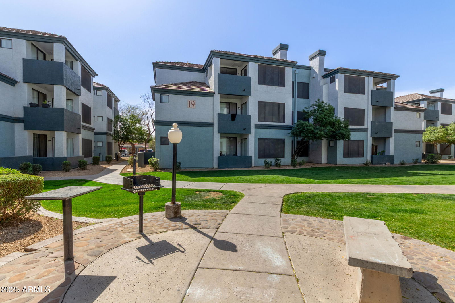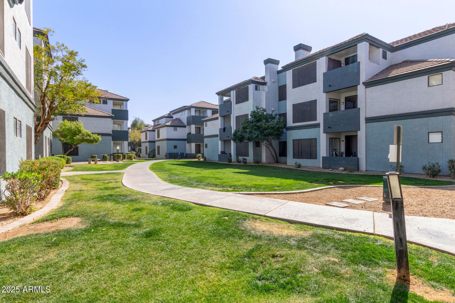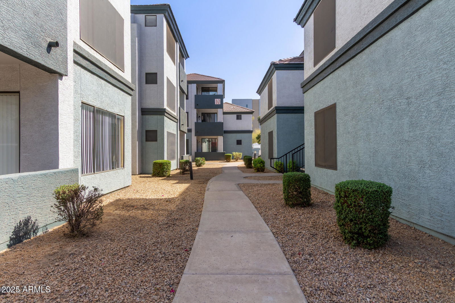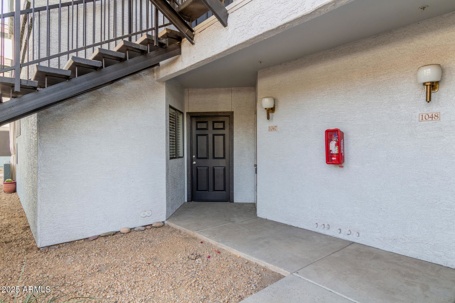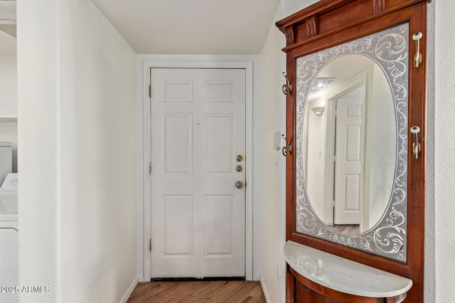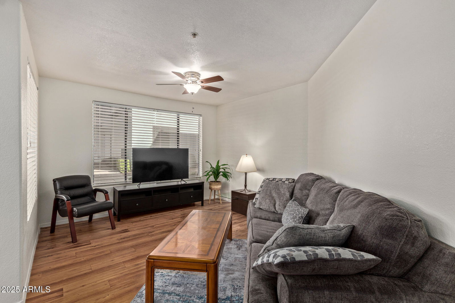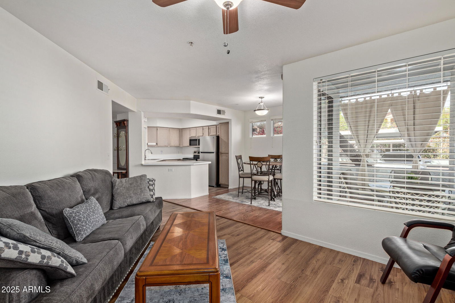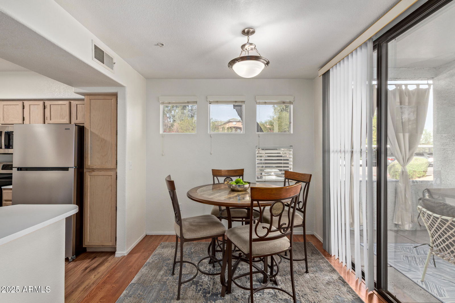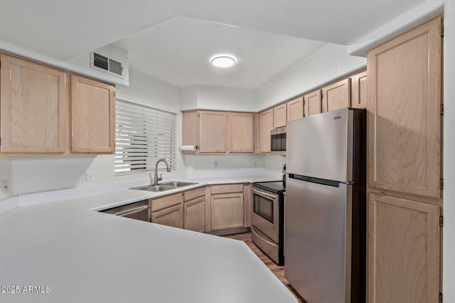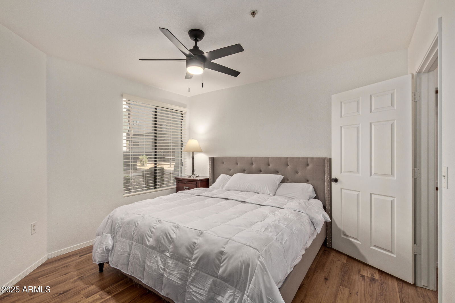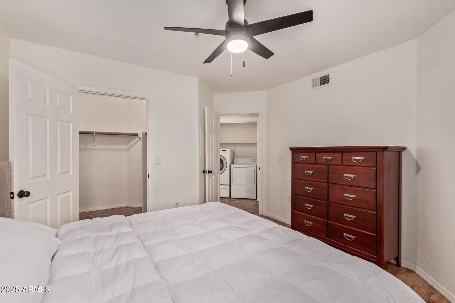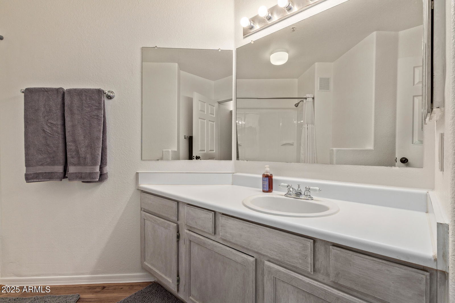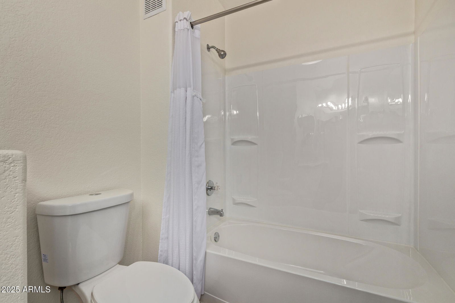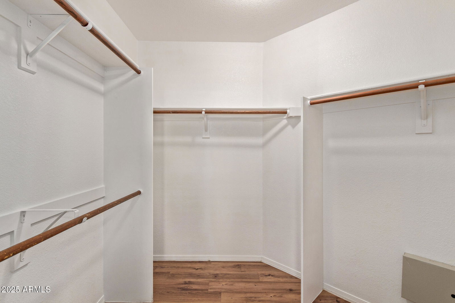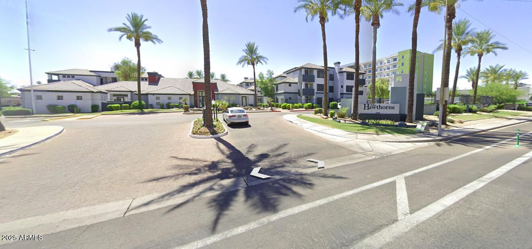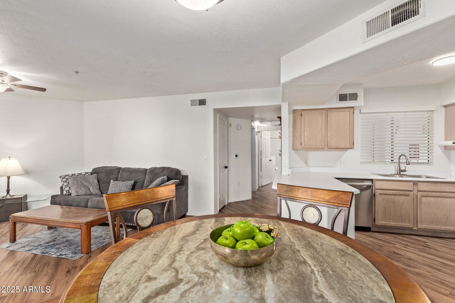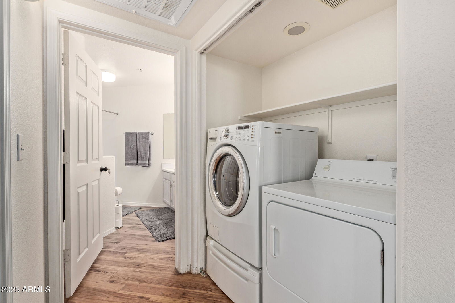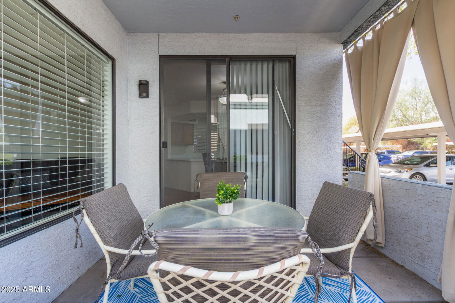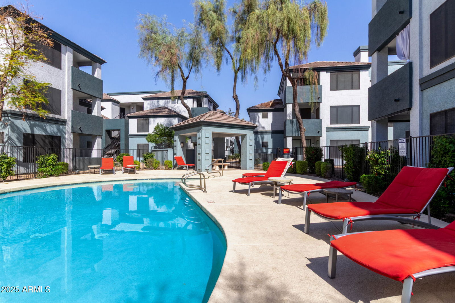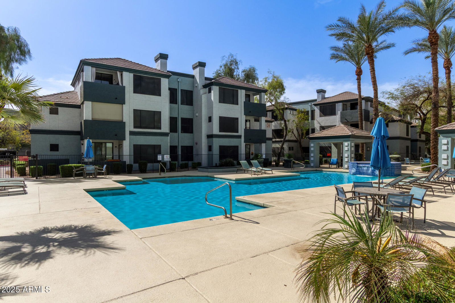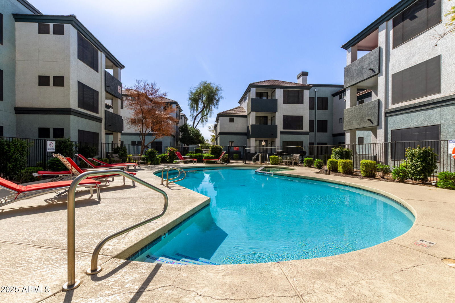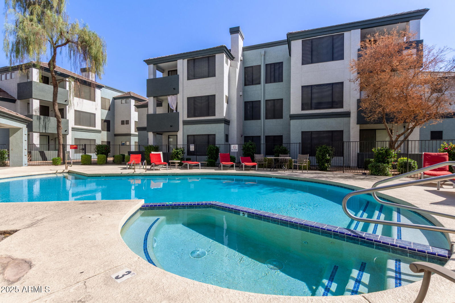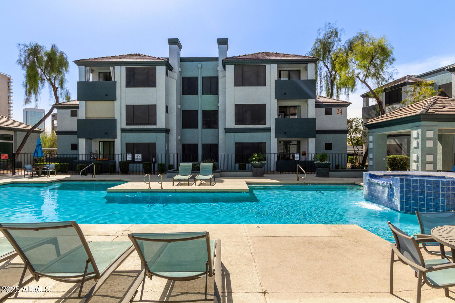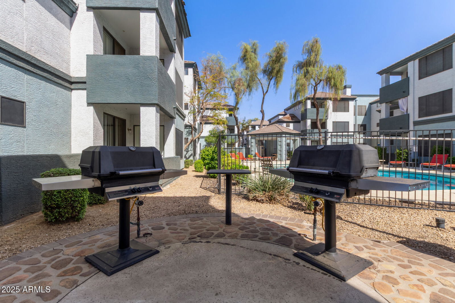3848 N 3rd Avenue Unit 1047, Phoenix, AZ 85013
- $199,000
- 1
- BD
- 1
- BA
- 783
- SqFt
- List Price
- $199,000
- Price Change
- ▼ $15,900 1749516736
- Days on Market
- 175
- Status
- ACTIVE UNDER CONTRACT
- MLS#
- 6828539
- City
- Phoenix
- Bedrooms
- 1
- Bathrooms
- 1
- Living SQFT
- 783
- Lot Size
- 828
- Subdivision
- Hawthorne Condominiums
- Year Built
- 1996
- Type
- Apartment
Property Description
Our Preferred Lender is offering a 1-0 buy down on this property for qualified buyers!! Discover your perfect retreat in the sought-after Hawthorne Condominiums of Central Phoenix! This stylish 1-bedroom, 1-bath condo boasts a smartly designed 783 sq ft open layout with modern touches and a functional kitchen equipped with a built-in microwave, electric cooktop, and plenty of storage—perfect for everyday living or a chic urban escape. Enjoy the convenience of in-unit laundry and a bright, welcoming space that maximizes comfort and efficiency. Step outside to explore the gated community's resort-style amenities: two sparkling pools, heated spas, a top-notch fitness center, grilling stations, and a clubhouse ideal for relaxing or socializing. Nestled in a prime location, you're just minutes from the light rail, downtown Phoenix's vibrant scene, trendy dining, shopping, and easy freeway access. Whether you're a first-time buyer, downsizing, or seeking a savvy investment, this condo offers low-maintenance living with all the perks of the city at your doorstep. Don't miss out on this gem in a thriving neighborhood!
Additional Information
- Elementary School
- Clarendon School
- High School
- North High School
- Middle School
- Osborn Middle School
- School District
- Phoenix Union High School District
- Acres
- 0.02
- Assoc Fee Includes
- Roof Repair, Insurance, Sewer, Maintenance Grounds, Street Maint, Trash, Water, Roof Replacement, Maintenance Exterior
- Hoa Fee
- $224
- Hoa Fee Frequency
- Monthly
- Hoa
- Yes
- Hoa Name
- Hawthorne HOA
- Builder Name
- Evans Whitycombe
- Community Features
- Gated, Community Spa, Community Spa Htd, Near Light Rail Stop, Near Bus Stop, Community Media Room, Biking/Walking Path, Fitness Center
- Construction
- Stucco, Wood Frame
- Cooling
- Central Air, Ceiling Fan(s), Programmable Thmstat
- Fencing
- Block
- Fireplace
- None
- Flooring
- Laminate, Tile
- Heating
- Electric
- Laundry
- Wshr/Dry HookUp Only
- Living Area
- 783
- Lot Size
- 828
- New Financing
- Cash, Conventional, VA Loan
- Parking Features
- Assigned
- Property Description
- City Light View(s)
- Roofing
- Tile
- Sewer
- Public Sewer
- Spa
- None
- Stories
- 1
- Style
- Stacked
- Subdivision
- Hawthorne Condominiums
- Taxes
- $737
- Tax Year
- 2024
- Water
- City Water
Mortgage Calculator
Listing courtesy of Realty of America LLC.
All information should be verified by the recipient and none is guaranteed as accurate by ARMLS. Copyright 2025 Arizona Regional Multiple Listing Service, Inc. All rights reserved.
