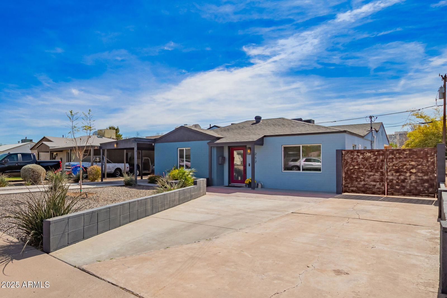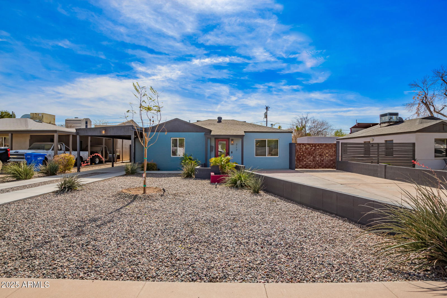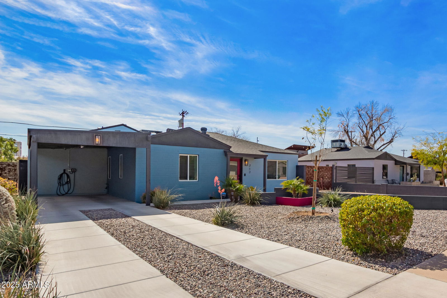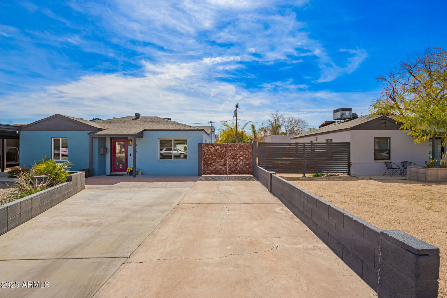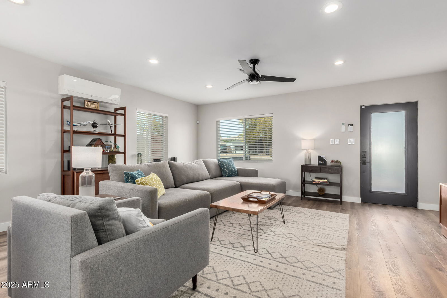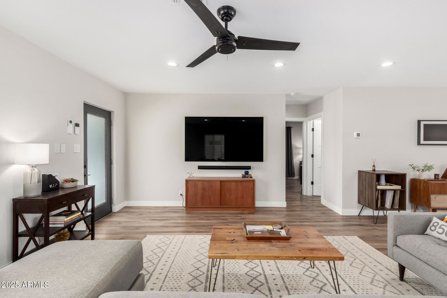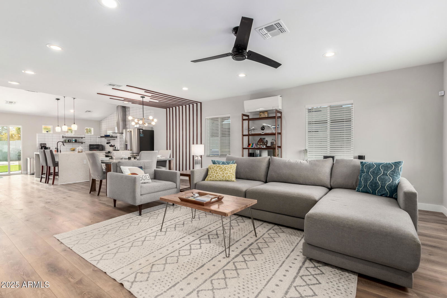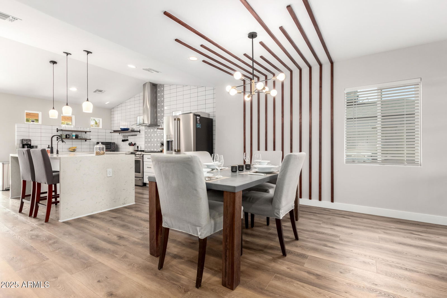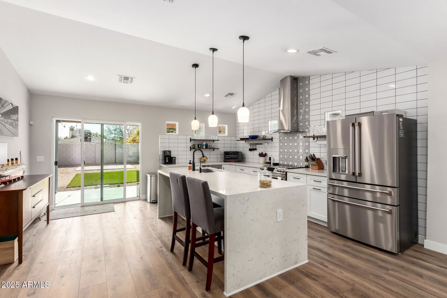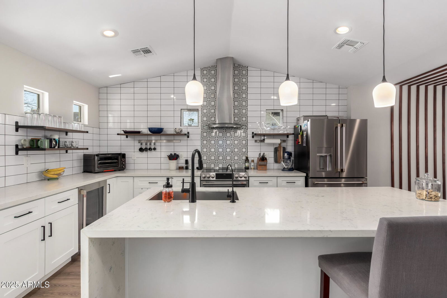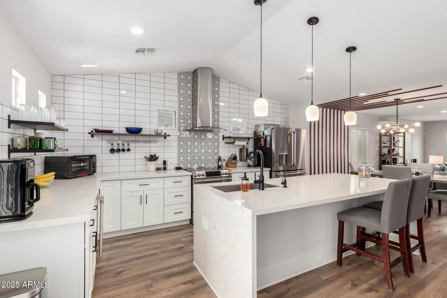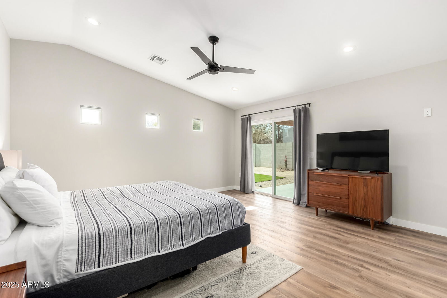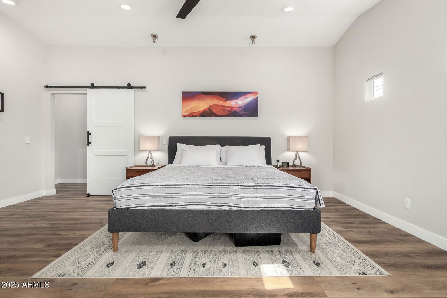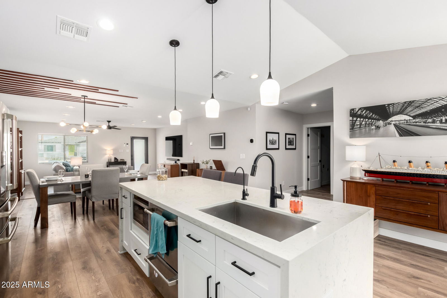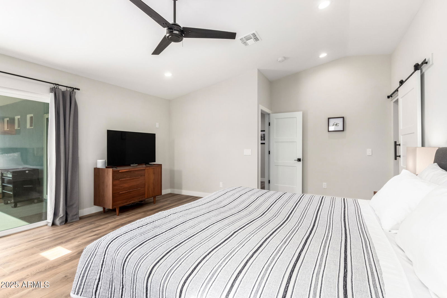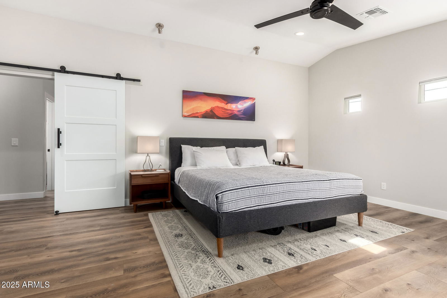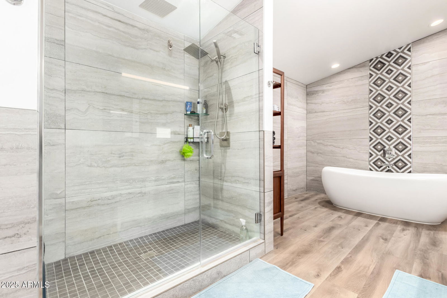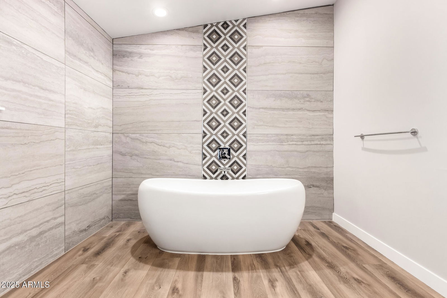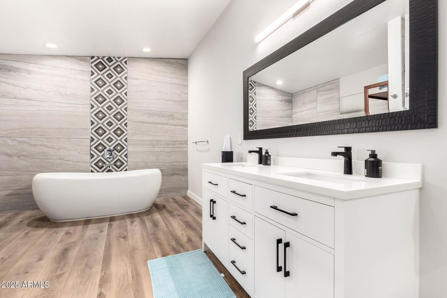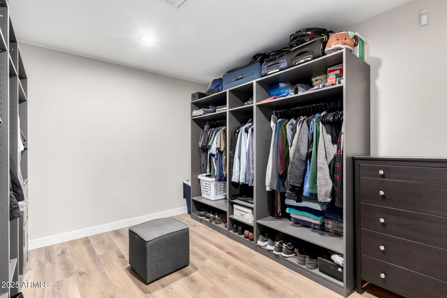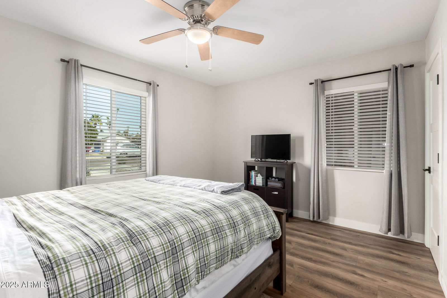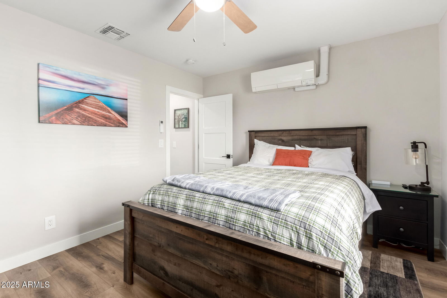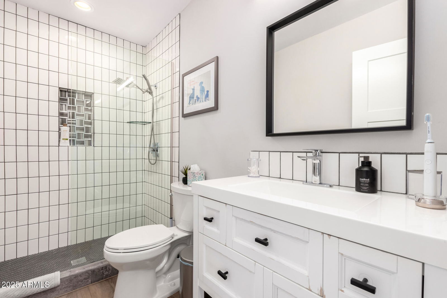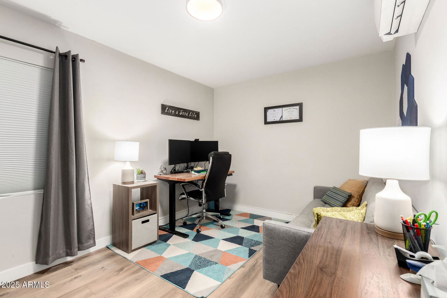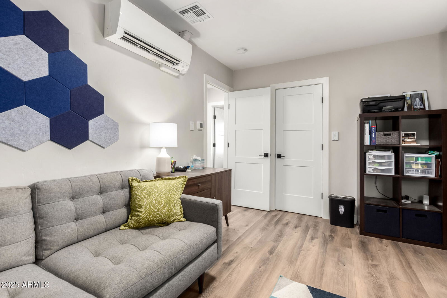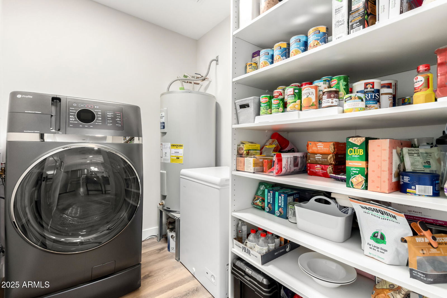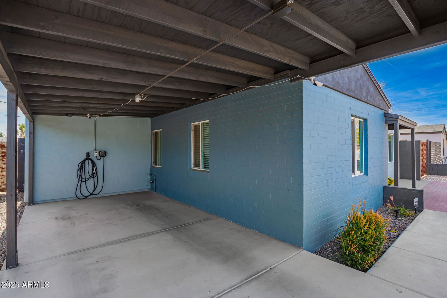217 W Montecito Avenue, Phoenix, AZ 85013
- $740,000
- 3
- BD
- 2
- BA
- 2,020
- SqFt
- Sold Price
- $740,000
- List Price
- $750,000
- Closing Date
- Apr 04, 2025
- Days on Market
- 4
- Status
- CLOSED
- MLS#
- 6824003
- City
- Phoenix
- Bedrooms
- 3
- Bathrooms
- 2
- Living SQFT
- 2,020
- Lot Size
- 7,431
- Subdivision
- Turney Tract
- Year Built
- 1947
- Type
- Single Family Residence
Property Description
***CENTRAL PHOENIX STUNNER!!....FULLY REMODELED...OPEN FLOOR PLAN...MOVE-IN READY HOME!!*** Don't miss this GORGEOUS, FULLY UPDATED home LOADED w/ INCREDIBLE UPGRADES like LUXURY VINYL PLANK, WOOD-LOOK FLOORING THROUGHOUT, AMAZING Open Kitchen w/ GE ''CAFE'' STAINLESS STEEL LUXURY APPLIANCES, QUARTZ COUNTER TOPS...w/ HUGE CENTER ''WATERFALL'' ISLAND & more. SPLIT FLOOR PLAN offers a SPACIOUS MASTER BEDROOM w/ LARGE EN SUITE BATHROOM w/ FULLY UPDATED SHOWER, TUB, FIXTURES & ROOMY WALK-IN CLOSET. Current owner added $71k in ADDITIONAL FEATURES, like separate, CUSTOM HVAC UNITS in guest bedrooms & living room for BALANCED, ON DEMAND COOLING & HEATING throughout. Finishing touches include HUGE FULLY FINISHED, LOW MAINTENANCE BACKYARD w/ SYNTHETIC TURF & DESERT LANDSCAPING. THIS WON'T LAST!! Recent Upgrades to 217 W. Montecito by Current Owner New Appliances including -Full size GE washer/dryer combo -Cafe Induction Range -Cafe French Door Refrigerator -Cafe Dual Drawer Dishwasher -Cafe Dual Zone Wine Refrigerator ($12,500) -New LVP flooring thru out the whole house New trim throughout the whole house ($16995) -New comfort height toilets in both bathrooms ($400) -New solid core doors on all doors throughout the house with matte black hardware ($7785) -Fresh paint on all walls and ceilings ($3390) -Dual wall organization units in the primary bedroom closet ($650) New dual sink vanity with quartz counter and fixtures in the primary bathroom ($1000) -Wall shower and hand shower attachments with diverter valve for rain shower added in primary bathroom ($800) -New shelving unit in laundry room area for added pantry storage ($400) 3 zone Mitsubishi mini split with wifi control added for individual comfort control in the two front bedrooms and the living room (10 Year warranty on parts and labor-transferable) ($16531) -50 Amp NEMA 14-50 outlet added to car port for EV charging. Also, whole home surge protector added ($2520) -Water heater replaced in 2024 ($1350) -Concrete pad added to back yard ($1700) -15 x 30 Turf pad and rock to be added to the backyard in late February ($4700) -Low voltage landscape lighting with wifi control added to front and rear yards (400)
Additional Information
- Elementary School
- Longview Elementary School
- High School
- Central High School
- Middle School
- Osborn Middle School
- School District
- Phoenix Union High School District
- Acres
- 0.17
- Architecture
- Ranch
- Assoc Fee Includes
- No Fees
- Builder Name
- Unknown
- Construction
- Stucco, Wood Frame, Painted, Block
- Cooling
- Central Air, Ceiling Fan(s), Programmable Thmstat
- Fencing
- Block
- Fireplace
- None
- Flooring
- Tile
- Heating
- Electric
- Living Area
- 2,020
- Lot Size
- 7,431
- New Financing
- Cash, Conventional, VA Loan
- Parking Features
- RV Access/Parking, RV Gate
- Property Description
- Alley, North/South Exposure
- Roofing
- Composition
- Sewer
- Public Sewer
- Spa
- None
- Stories
- 1
- Style
- Detached
- Subdivision
- Turney Tract
- Taxes
- $3,118
- Tax Year
- 2024
- Water
- City Water
Mortgage Calculator
Listing courtesy of Keller Williams Integrity First. Selling Office: My Home Group Real Estate.
All information should be verified by the recipient and none is guaranteed as accurate by ARMLS. Copyright 2025 Arizona Regional Multiple Listing Service, Inc. All rights reserved.
